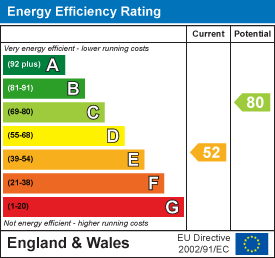Home > Properties > Bryn Pydew, Llandudno Junction
Property Description
A delightful, 3 bedroom detached country cottage together with superb 1 bedroom studio cottage in an idyllic rural setting on the outskirts of Bryn Pydew, enjoying extensive countryside views.
Rooms
Set in a private quiet location overlooking woodland and open fields a short distance from Bryn Pydew Nature Reserve and within walking distance of the village centre.
Detached chocolate box double fronted house with large side conservatory enjoying views, attractive well maintained gardens, detached 1 bedroom studio cottage providing excellent income or ideal for dependant relative.
Immaculately presented home in an idyllic country setting but convenient for all local amenities.
Viewing highly recommended.
Wigau enjoys a semi rural setting surrounded by open countryside between the hamlets of Bryn Pydew and Glanwydden but within easy access of Llandudno, Conwy and Colwyn Bay. The property is also less than a mile from the A55 expressway.
The Accommodation Affords
(approximate measurements only):
MAIN HOUSE
Front Entrance Porch:
Timber and glazed front door; pitch pine leaded and stained glass window. Internal pitch pine door leading to:
Lounge:
Inglenook style fireplace surround with timber lintel over, multi-fuel stove; uPVC double glazed Georgian style window overlooking front of property; TV point; double panelled radiator; pitch pine balustrade and spindle staircase leading off to first floor level.
3.51m x 3.61m
11'6" x 11'10"
Snug:
Radiator; wall lights; uPVC double glazed Georgian windows leading onto side conservatory.
Archway from lounge leading to:
3.61m x 2.13m
11'10" x 6'11"
Dining Kitchen:
6.46m x 2.59m
21'2" x 8'5"
Dining Area:
uPVC double glazed window overlooking rear; radiator.
Kitchen:
Peninsular base units sub-dividing from dining area with granite worktops; fitted range of base and wall units with granite worktops; integrated oven; four ring gas hob, concealed extractor canopy; wall display unit; integrated fridge freezer; dishwasher; wall lights; double panelled radiator; uPVC double glazed window to rear; fifteen unit timber and glazed door leading to:
Conservatory:
Tiled floor; uPVC double glazed windows and door, French doors leading onto side patio, enjoying extensive views over garden down the valley. Power points.
5.44m x 2.85m
17'10" x 9'4"
First Floor - Landing:
Bedroom No 1:
Corner built-in wardrobes; wall mounted TV point; radiator and shelving; uPVC double glazed window overlooking front and side elevation; vaulted ceiling Wall panelling to part. Access to roof space.
3.8m x 3.41m
12'5" x 11'2"
Bedroom No 2:
uPVC double glazed side and front windows with extensive views; radiator; vaulted ceiling.
3.8m x 2.67m max.
12'5" x 8'9" max.
Bedroom No 3:
Radiator; uPVC double glazed window overlooking side enjoying views; coved ceiling.
2.64m x 3.17m
8'7" x 10'4"
Luxury Bathroom:
Four piece suite comprising panelled bath with mixer tap shower adapter over, corner shower cubicle with curved glass screen, concealed cistern WC and vanity unit; large bespoke mirror and vanity unit with concealed lighting above; radiator; uPVC double glazed window overlooking rear; circular porthole style window to side elevation.
3.21m x 2.66m
10'6" x 8'8"
Outside Utility/Office:
Fitted with range of base and wall units with complementary worktops with office/desk area; circular inset stainless steel sink; plumbing for automatic washing machine and space for dryer; tiled floor; uPVC double glazed windows; vaulted ceiling with overhead mezzanine storage area; built-in storage cupboard; velux window; integral WC with low level suite and wash basin.
4.2m x 3.22m
13'9" x 10'6"
DETACHED 1 BEDROOM STUDIO COTTAGE
Kitchen:
Fitted range of base and wall units; integrated oven; four ring gas hob; wall lights; breakfast bar; space for fridge; built-in Worcester boiler for central heating; 1 1/2 bowl single drainer sink; uPVC double glazed window overlooking side; composite stable rear door.; tiled flooring. Timber steps leading up to:
3.3m x 2m
10'9" x 6'6"
Bedroom:
Full height picture window overlooking side enjoying views, uPVC double glazed window; overhead storage; radiator; TV point; tiled flooring.
2.99m x 2.57m
9'9" x 8'5"
En-suite Shower Room:
Shower tray and glazed screen, vanity wash basin and low level WC; wall and floor tiling; uPVC double glazed window.
Lounge:
Vaulted ceiling; large inglenook fireplace with oak lintel over, concealed lighting; multi-fuel stove; TV point; radiator; solid oak flooring; door leading to front of property; velux windows and wall lights.
3.58m x 3m
11'8" x 9'10"
OUTSIDE:
The property commands a beautiful location in an elevated plot with attractive outside seating areas; stone built store shed housing oil tank; beautifully maintained gardens mainly lawned with a variety of established shrubs and plants; attractive seating area within garden. Gravelled driveway leads to hardstanding parking for several vehicles. Detached car garage with up and over door, power and light connected. In addition to the main garden there are private outside areas for the Studio Cottage and elevated area above the house which enjoys extensive views over the valley.
Services:
Mains water and electricity are connected to the property. Septic tank drainage. Propane gas supply for the cottage. Oil central heating for main house.
Council Tax Band:
Conwy County Council Tax Band 'F'.
Viewing:
By appointment through the agents, Iwan M Williams, 5 Bangor Road, Conwy, LL32 8NG, tel 01492 55 55 00. Email conwy@iwanmwilliams.co.uk
Proof of Identity
In order to comply with anti-money laundering regulations, Iwan M Williams Estate Agents require all buyers to provide us with proof of identity and proof of current residential address. The following documents must be presented in all cases: IDENTITY DOCUMENTS: a photographic ID, such as current passport or UK driving licence. EVIDENCE OF ADDRESS: a bank, building society statement, utility bill, credit card bill or any other form of ID, issued within the previous three months, providing evidence of residency as the correspondence address.








































