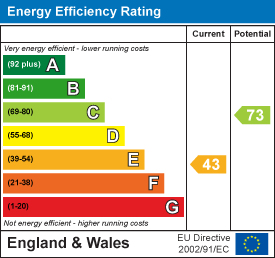Home > Properties > Henryd, Conwy
Property Description
A substantial former chapel house and vestry offering beautifully presented four bedroom accommodation in the lower Conwy Valley.
Set in a rural hamlet within 2 miles of the historic medieval town of Conwy on the North Wales Coast.
Rooms
This recently upgraded and converted house and vestry offers versatile accommodation which would suit an extended family requiring independent living areas. Backing onto open farmland with outstanding Countryside views.
Affording House - reception hall, kitchen, living room, front porch, two double bedrooms and luxury 4 piece bathroom. Vestry - 2 bedrooms, open plan living, dining and kitchen area with vaulted ceiling, entrance lobby and shower room. Central heating, uPVC double glazing, gardens to front, side and rear. Off road parking.
Viewing highly recommended.
Located in the small hamlet of Henryd within 2 miles of Conwy, there is also lovely walk across the field to the Groes Pub & restaurant which is the oldest licenced pub in Wales. Good local primary school.
The Accommodation Affords:
(approximate measurements only)
TY CAPEL
Rear Reception Hall:
Column radiator; uPVC double glazed door and window; wall lights.
Kitchen:
Fitted range of bespoke base and wall units with solid worktop worktops; Belfast porcelain sink with mixer tap; integrated cooking range with ceramic hob and concealed extractor above into recessed former fireplace with overhead mantel shelf; built-in alcove storage cupboard; uPVC double glazed window overlooking front; tall cupboard; integrated dishwasher; space for fridge freezer; vertical radiator; coving. Square archway leading to:
3.64 x 3.39
11'11" x 11'1"
Lounge:
Feature tiled fireplace and hearth; TV point; coved ceiling; radiator; uPVC double glazed window overlooking front enjoying views across open farmland. Doorway leading to:
3.97 x 3.51
13'0" x 11'6"
Front Hallway:
Column radiator; balustrade staircase leading off to first floor level; understairs storage cupboard; cloak hanging hooks; tiled floor. Timber and glazed door leading to:
Front Porch:
Bespoke fitted boot storage and seating; uPVC double glazed window and door leading to front garden with views. Staircase leading up to:
2.39 x 1.27
7'10" x 4'2"
FIRST FLOOR - Landing:
uPVC double glazed window overlooking front; painted floorboards; vaulted ceiling; built-in cupboard.
Bedroom No 1:
UPVC double glazed window enjoying extensive views; radiator.
3.53 x 3.98
11'7" x 13'1"
Bedroom No 2:
UPVC double glazed window overlooking rear; radiator; painted floorboards.
2.67 x 3.65
8'9" x 12'0"
Bathroom:
Luxury bathroom with large shower and glazed screen, black and white tiling, freestanding kidney bath and freestanding tap, black ladder style heated towel rail, low level WC; uPVC double glazed window to front.
From Rear Reception Hall, doorway leads through to:
2.9 x 2.71
9'6" x 8'11"
VESTRY
Also has a separate entrance hall at the rear with outside access.
Entrance Lobby:
Timber external door; window to rear.
Shower Room:
Corner shower enclosure, low level WC and pedestal wash hand basin; heated towel rail; uPVC double glazed window to front elevation.
Open Plan Living Accommodation:
Seating, Dining & Kitchen Areas:
Attractive herringbone block flooring; high timber clad ceiling; uPVC double glazed windows; feature stained windows. Kitchen - base and wall units, integrated oven, four plate ceramic hob and canopy extractor above; timber worktop; single drainer sink; space for fridge; shelving. Dining & Sitting area - former fireplace and timber cladding to dado level.
6.25 x 5.5
20'6" x 18'1"
Bedroom No 1:
Dual aspect stained uPVC double glazed windows; double panelled radiator; laminated timber effect flooring.
2.71 x 2.8
8'11" x 9'2"
Bedroom No 2:
uPVC double glazed window overlooking rear of property; radiator; laminated timber effect flooring.
2.87 x 2.7
9'5" x 8'10"
Outside:
Attractive front and rear garden mainly grassed with variety of established shrubs and plants; rear decking enjoying extensive views over countryside. Stone built former coal shed; former garage providing ample storage area. The property also benefits from level hardstanding for off road parking for several vehicles.
Services:
Mains water, electricity and drainage are connected to the property. Oil central heating. (New boiler installed 2023) Broadband is Superfast fibre at 72mbps.
Council Tax Band:
Conwy County Council Tax band 'C'.
Viewing:
By appointment through the agents, Iwan M Williams, 5 Bangor Road, Conwy, LL32 8NG, tel 01492 55 55 00. Email conwy@iwanmwilliams.co.uk
Directions:
Proceed from Gyffin village along the B5106 towards Tyn y Groes, pass the two Caravan Parks on your left hand side, take the next right for Henryd. Continue down the hill into the village passing the school on the right hand side, continue straight on and the property will be viewed on the left hand side opposite the village Chapel.
Proof of Identity:
In order to comply with anti-money laundering regulations, Iwan M Williams Estate Agents require all buyers to provide us with proof of identity and proof of current residential address. The following documents must be presented in all cases: IDENTITY DOCUMENTS: a photographic ID, such as current passport or UK driving licence. EVIDENCE OF ADDRESS: a bank, building society statement, utility bill, credit card bill or any other form of ID, issued within the previous three months, providing evidence of residency as the correspondence address.




































