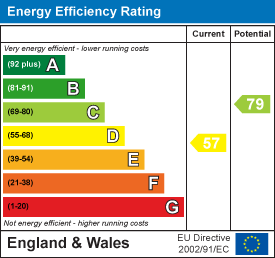Home > Properties > Top Llan Road, Glan Conwy
Property Description
An immaculately presented 4 bedroom double fronted extended cottage enjoying panoramic estuary and mountains views.
Situated within the popular village of Glan Conwy commanding an elevated setting enjoying distant views over the estuary towards Conwy, the Great Orme and the Carneddau mountains.
Rooms
Beautifully presented, renovated, extended and refurbished by the present owner, rear balcony extending along rear elevation with access off bedrooms. Landscaped rear garden, front off road parking, uPVC double glazing, gas fired central heating.
A truly beautiful home - Viewing Highly Recommended.
Glan Conwy is a popular village overlooking the estuary towards the castle town of Conwy, offering local amenities including primary school, a Public House and several other small businesses. Conveniently situated a short distance from the A55 expressway and the large towns of Llandudno and Colwyn Bay.
The Accommodation Affords (approximate measurement
Hardwood Front Door with inset glazing.
Integrated Entrance Porch:
Quarry tiled floor; recessed storage area; timber and glazed door leading to:
Sitting Room:
Feature recessed fireplace with cast iron multi-fuel stove; double panelled radiator; TV point; telephone point; wall lights; uPVC double glazed window overlooking front; beamed ceiling; staircase leading off to first floor level.
5.58 x 3
18'4" x 9'10"
Lounge:
Feature inglenook style fireplace surround with oak lintel over, inset gas stove; TV point; uPVC double glazed window overlooking front; wall lights; radiator.
5.56 x 2.96
18'3" x 9'9"
Dining/Breakfast Room:
Dado rail; quarry tiled floor; uPVC double glazed window overlooking rear; double panelled radiator; inset spotlighting.
3.24 x 1.84
10'8" x 6'0"
Bathroom:
Panelled bath with shower above; low level WC; pedestal wash hand basin; radiator; wall tiling; quarry tiled floor. Doorway leading to:
2.63 x 1.51
8'8" x 4'11"
Store & Boiler Cupboard:
Wall mounted 'Ideal' central heating boiler.
Kitchen:
Fitted base and wall units with granite worktops; 1 ½ bowl porcelain sink; integrated slimline dishwasher; fridge and freezer; split level stainless steel oven and grill; 4 plate ceramic hob; small breakfast bar with radiator below; inset spotlighting; uPVC double glazed door and window to rear.
3.2 x 2.9
10'6" x 9'6"
FIRST FLOOR - Spacious Landing:
Access to roof space/storage area.
Bedroom No 1:
Radiator; TV point; uPVC double glazed lattice style window to front elevation.
5.58 x 3 max
18'4" x 9'10" max
Bedroom No 2:
UPVC double glazed lattice style window to front; built-in storage cupboard; radiator. Door leading to shower room.
3.21 x 3.28
10'6" x 10'9"
Shower Room:
Shower enclosure, low level WC and pedestal wash hand basin; chrome heated towel rail; mosaic tiling.
Bedroom No 3:
(Currently used as sun lounge). Enjoying extensive views overlooking the rear with sliding bi-folding doors leading onto rear balcony which extends along the rear of the house. Double panelled radiator.
3.29 x 3
10'10" x 9'10"
Bedroom No 4 (main Bedroom):
Radiator; timber flooring; inset spotlighting; built-in wardrobe; uPVC double glazed French doors leading onto rear balcony enjoying extensive views over the Conwy Estuary towards Conwy Castle, the Great Orme and the Carneddau Mountains.
Outside:
Utility/Laundry Room:
Base units with solid timber worktops; space for freezer; porcelain Belfast sink; plumbing for automatic washing machine and space for dryer.
3.78 x 2.33 average
12'5" x 7'8" average
To the front of the property there is parking bay, side access leading to rear of property (also access along rear to other adjoining properties). Landscaped rear garden with attractive seating area, raised borders and steps leading down to lower level garden with two timber store sheds; pergola seating area with outside water and electric point. Beautifully managed lawned gardens with established shrubs and borders, views. Outside lighting.
Services:
Mains water, electricity, gas and drainage are connected to the property.
Viewing:
By appointment through the agents, Iwan M Williams, 5 Bangor Road, Conwy, LL32 8NG, tel 01492 55 55 00. Email conwy@iwanmwilliams.co.uk
Council Tax Band:
Conwy County Borough Council tax band 'D'.
Directions:
Proceed into Glan Conwy, in the village centre turn left by the playing field, take second right into Top Llan Road and Maen Llwyd will be viewed at the top of the hill on the right hand side.
Proof of Identity:
In order to comply with anti-money laundering regulations, Iwan M Williams Estate Agents require all buyers to provide us with proof of identity and proof of current residential address. The following documents must be presented in all cases: IDENTITY DOCUMENTS: a photographic ID, such as current passport or UK driving licence. EVIDENCE OF ADDRESS: a bank, building society statement, utility bill, credit card bill or any other form of ID, issued within the previous three months, providing evidence of residency as the correspondence address.
































