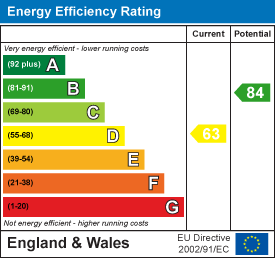Home > Properties > 23, Uppergate Street, Conwy
Property Description
A well presented, 2 bedroom inner terrace cottage which has been extended to rear and enjoys extensive views towards Conwy Castle.
This deceptively spacious 2 bedroom cottage lies within the town walls convenient for all local amenities and recreational areas such as the Marina and Conwy Harbour.
Rooms
Affording; entrance; open plan living and kitchen area; dining room; rear porch; bedroom 1; bedroom 2; bathroom.
INSPECTION RECOMMENDED
Conwy:
Located within walking distance of the historic castle town of Conwy. The town has a variety of retail outlets, hotels, library and several places of interest. There are local primary and secondary schools, social and recreational facilities including an 18-hole golf course and yachting marina nearby.
The Accommodation Affords:
(approximate measurements only)
Front entrance:
Open Plan Living Area:
5.90 x 3.41 max.
19'4" x 11'2" max.
Living Room:
Timber and glazed sash window overlooking front elevation; wall mounted double panelled radiator; recessed alcoves with shelving; built-in meter cupboard; wall mounted TV point; stairs leading off to first floor level.
Kitchen Area:
Fitted range of base and wall units with complementary worktops; single drainer stainless steel sink with mixer tap; four ring gas hob with filter above; integrated electric oven below; plumbing for automatic washer; space for fridge; timber flooring; doorway leading through to
Dining Room:
uPVC double glazed window overlooking rear of property with views over to the town & Conwy Castle; wall mounted radiator; wooden flooring; doorway leading through to
2.70 x 1.87
8'10" x 6'1"
Rear Porch:
Timber door leading onto rear patio; herringbone timber effect flooring;
2.14 x 2.36
7'0" x 7'8"
FIRST FLOOR
Landing:
Access to roof space
Bedroom 1:
Sash timber and glazed window overlooking front elevation; wall mounted TV point; radiator; timber flooring
3.00 x 3.89 reducing to 3.07
9'10" x 12'9" reducing to 10'0"
Bedroom 2:
UPVC double glazed window with open aspect overlooking Conwy town; timber flooring; fitted bunk bed; radiator
2.92 x 2.41
9'6" x 7'10"
Bathroom:
Fitted three piece suite comprising; panelled bath with shower above and glazed shower screen; low level WC; pedestal wash basin; wall tiling; frosted uPVC double glazed window.
1.85 x 1.70
6'0" x 5'6"
Outside:
Rear courtyard; sun patio leading down to access alleyway.
Services:
Mains water, electricity and drainage are connected to the property.
Tax Band:
Conwy Country Borough Council tax band D.
Viewing:
By appointment through the agents, Iwan M Williams, 5 Bangor Road, Conwy, LL32 8NG, tel 01492 55 55 00. Email conwy@iwanmwilliams.co.uk
Directions:
From the agents office turn left into Uppergate Street continue to the top and No 23 can be viewed on the left hand side.
Proof of Identity:
In order to comply with anti-money laundering regulations, Iwan M Williams Estate Agents require all buyers to provide us with proof of identity and proof of current residential address. The following documents must be presented in all cases: IDENTITY DOCUMENTS: a photographic ID, such as current passport or UK driving licence. EVIDENCE OF ADDRESS: a bank, building society statement, utility bill, credit card bill or any other form of ID, issued within the previous three months, providing evidence of residency as the correspondence address.



















