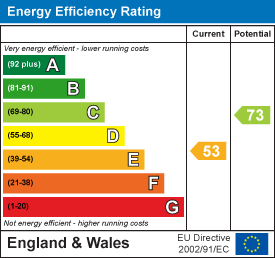Home > Properties > Graig, Glan Conwy
Property Description
A beautifully presented 3 bedroom home situated in hamlet setting on the outskirts of Glan Conwy, enjoying open countryside views towards surrounding hillsides and the Bodnant Estate.
Viewing recommended
Rooms
This character property has been improved and upgraded and benefits from a large garden, off-road parking and garage. Enjoying a southerly sunny aspect to front. Affording entrance hall, living room, sun room/dining room, kitchen, utility/pantry, craft/hobby room, cloakroom with WC, snug, 3 bedrooms, bathroom.
Benefiting from oil fired central heating, uPVC double glazing and off-road parking.
Glan Conwy
Glan Conwy is a popular village overlooking the estuary towards the castle town of Conwy, offering local amenities including primary school, a Public House and several other small businesses. Conveniently situated a short distance from the A55 expressway and the large towns of Llandudno and Colwyn Bay.
(approximate measurements only)
Composite and double glazed front door leading to:
Entrance Hall:
Stairs leading off to first floor level; wall mounted cupboard housing electric meter cupboard; radiator
Doorway Leading Through To:
Lounge:
uPVC double glazed window with views to surrounding hillside; inglenook style fireplace with log burner and granite hearth; T.V point; column radiator; timber and glazed door leading to.
5.74m x 3.64m
18'9" x 11'11"
Sun Room / Dining Room:
uPVC double glazed conservatory with French doors opening onto patio; timber effect flooring; radiator; enjoying sunny aspect.
3.91m x 3.1m
12'9" x 10'2"
Kitchen:
Fitted range of wall and base units with complementary worktops; 1 1/2 bowl ceramic sink with mixer tap; four plate electric hob with extractor hood above; integrated fan-assisted oven and a microwave with grill; wine rack; wall tiling; boxed bay uPVC double glazed window overlooking rear; plumbing for washing machine; timber effect flooring.
3.69m x 1.94m
12'1" x 6'4"
Pantry / Utility
Fitted cupboard units; tiled flooring; composite door leading to front of property; latch with drop down ladder leading to craft room/study.
3.09m x 2.03m
10'1" x 6'7"
Cloakroom with WC:
Low level WC; wall mounted wash basin; wall tiling; frosted uPVC double glazed window; heated ladder style towel rail; cupboard with shelving.
Craft Room/ Study
uPVC double glazed window with views extending to the Bodnant estate; shelving; Velux window; laminated and carpet tile flooring.
3.93m x 2.61
12'10" x 8'6"
Snug:
Recessed multi fuelled stove with granite hearth; uPVC double glazed window enjoying open aspect views; radiator; picture rail;
3.67m x 3.53m
12'0" x 11'6"
First Floor - Landing:
Bedroom 1:
uPVC double glazed window with views over to Bodnant estate; column radiator; access to loft space.
3.66m x 3.48m
12'0" x 11'5"
Bedroom 2:
uPVC double glazed window with views to front elevation; radiator.
3.66m x 2.62m
12'0" x 8'7"
Bedroom 3:
uPVC double glazed window overlooking rear garden; radiator.
3.64m x 1.96m
11'11" x 6'5"
Bathroom:
Three piece suite comprising paneled bath with glazed shower screen and electric shower above; pedestal wash basin with tiled splash back; low level W,C, column radiator; inset spot lighting; uPVC double glazed window overlooking rear; shelving; tiled flooring; 2 double glazed Velux winows.
3.63m x 1.96m
11'10" x 6'5"
Garage:
Single car garage; no power or light connected.
Outside:
The property benefits from a wide array of outside space; stone built workshop with two attached side storage sheds; greenhouse; variety of raised beds; large range of shrubs and specimen plants; grassed area; sun terrace enjoying southerly views; pond; vegetable patch; garage; off-road parking. Grassed lawn with plant and shrub borders to front.
Council Tax Band:
Conwy County Borough Council tax band 'E'
Viewing:
By appointment through the agents, Iwan M Williams, 5 Bangor Road, Conwy, LL32 8NG, tel 01492 55 55 00. Email conwy@iwanmwilliams.co.uk
Directions:
Located at Y Graig, turn into the lane opposite Nev's Garage at Ffordd Las (A470) signposted (Graig) and follow the road bearing left at fork and the property is located a short distance on the right hand side.
Proof of Identity:
In order to comply with anti-money laundering regulations, Iwan M Williams Estate Agents require all buyers to provide us with proof of identity and proof of current residential address. The following documents must be presented in all cases: IDENTITY DOCUMENTS: a photographic ID, such as current passport or UK driving licence. EVIDENCE OF ADDRESS: a bank, building society statement, utility bill, credit card bill or any other form of ID, issued within the previous three months, providing evidence of residency as the correspondence address.
Services:
Mains water, electricity and water are connected to the property. oil fired central heating. Main drainage.












































