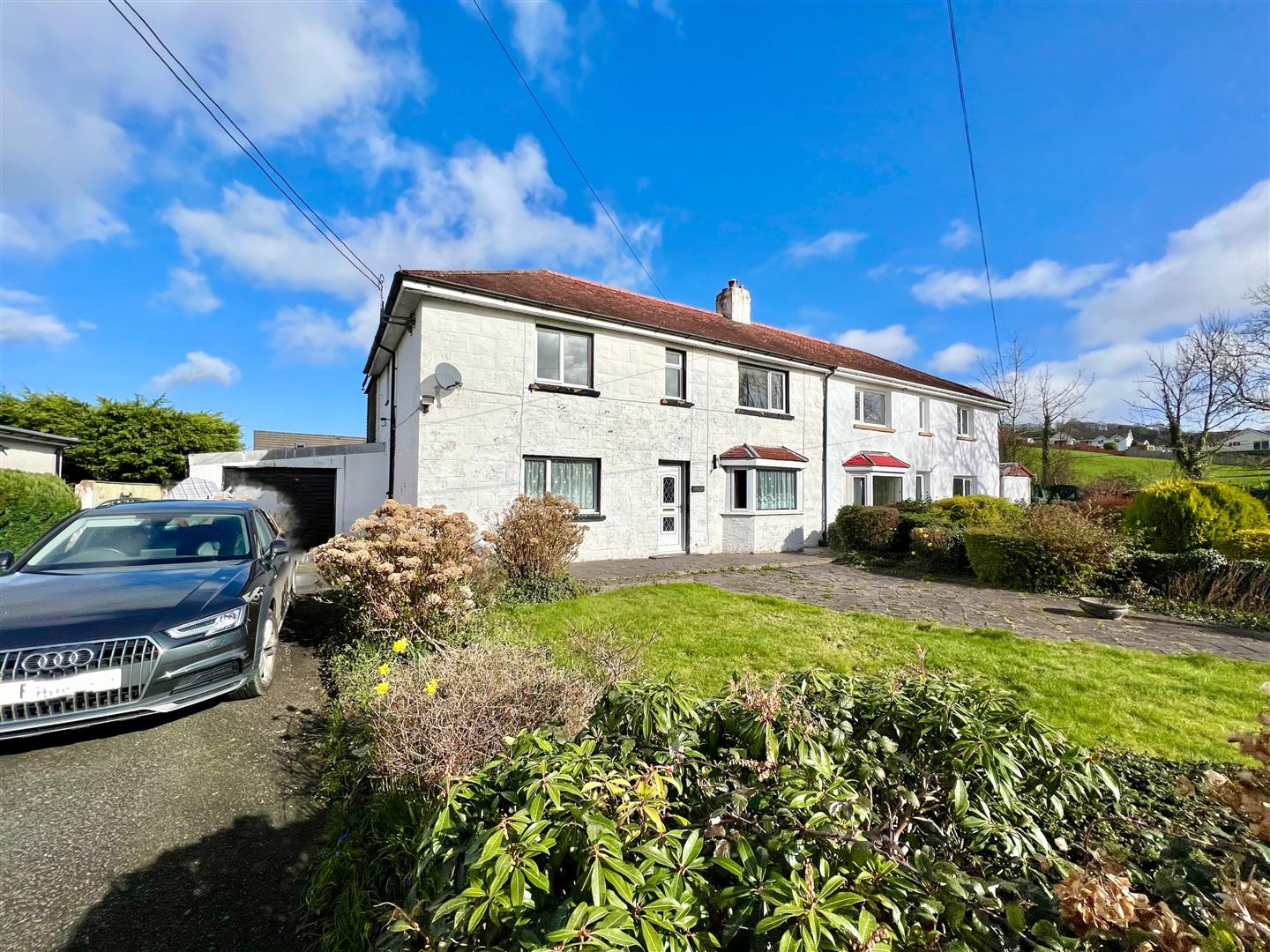Home > Properties > Poplar Grove, Llanrwst
Property Description
A substantial 4 bedroom family home in popular quiet setting on outskirts of the town. Set in large plot with sizeable gardens, garage and ample parking.
Rooms
This large 4 bed semi-detached house is set in a small select residential cul-de-sac on the outskirts of the town but within level walking distance of all amenities. Set in large plot, driveway providing parking for numerous cars, attached car garage, large paved front garden and spacious grassed rear garden enjoying privacy. The property is in need of some upgrading but has benefit of central heating, double glazing and en-suite bedrooms. Reception hall, lounge, sitting room, large dining kitchen, utility and cloakroom, bedroom 1, en-suite, bedroom 2, bedroom 3, bedroom 4 (en-suite) bathroom. A superb family home in popular setting.
Accommodation:
The accommodation affords: (approximate measurements only)
Reception Hall:
uPVC double glazed front door; double panelled radiator; telephone point; staircase leading off first floor level; coved ceiling; cloak hanging hooks; walk-in cupboard with shelving and cloak hooks.
Lounge:
Feature brick fireplace surround with tiled hearth; TV point; 2 double panelled radiators; uPVC double glazed Bay window overlooking front; dado rail and coving.
5.45m x 3.77m
17'10" x 12'4"
Sitting Room:
Timber fireplace surround with tiled inset; double panelled radiator; dado rail and coving; uPVC double glazed window overlooking front.
4.13m x 3.23m
13'6" x 10'7"
Kitchen:
Fitted base and wall units with complimentary worktops; single drainer sink; electric cooker point; plumbing for automatic washing machine; space for fridge freezer; 2 uPVC double glazed windows overlooking rear and rear door; wall mounted Ideal logic central heating boiler; larder cupboard with shelving.
5m x 2.85m
16'4" x 9'4"
Utility:
Low level WC; pedestal wash hand basin; plumbing for washing machine; storage area; uPVC double glazed window.
2.87m x 2.77m
9'4" x 9'1"
First Floor
Spacious Landing:
access to roof space; radiator; uPVC double glazed window overlooking front.
Bedroom 1:
double panelled radiator; uPVC double glazed window overlooking front; pedestal wash hand basin; wardrobe into recess.
3.78m x 3.26m
12'4" x 10'8"
En-suite:
WC and shower.
Bedroom 2:
Double panelled radiator; uPVC double glazed window; built-in wardrobe; coved ceiling; pedestal wash hand basin.
3.33m x 2.92m
10'11" x 9'6"
Bedroom 3:
Radiator; pedestal wash hand basin; uPVC double glazed window overlooking side.
3.24m x 2.41m
10'7" x 7'10"
Bedroom 4:
2 uPVC double glazed windows overlooking rear; coved ceilings; double panelled radiator.
5.52m x 3m maximum inc. en-suite
18'1" x 9'10" maximum inc. en-suite
En-suite Shower Room:
Shower,; pedestal wash hand basin; low level WC.
Outisde:
Property occupies a large plot with random paved front garden and shrubs, low level wall boundary and pedestrian gate, large side driveway providing ample off-road parking for several vehicles. Substantial enclosed rear garden mainly grassed with raised borders, patio area. WC.
Lean-to Garage:
Up and over door; rear personal door.
4.74m x 3.57m
15'6" x 11'8"
Services:
Mains water, electricity, gas and drainage are connected to the proeprty.
Council Tax Band:
To be confirmed
Directions:
Leaving Llanrwst towards the Coast - over railway bridge take sharp right back towards C T Roberts, bear left and left at end.
Viewing Llanrwst
By appointment through the agents Iwan M Williams, 5 Denbigh Street, Llanrwst, tel 01492 642551, email enq@iwanmwilliams.co.uk
Proof Of Funds
In order to comply with anti-money laundering regulations, Iwan M Williams Estate Agents require all buyers to provide us with proof of identity and proof of current residential address. The following documents must be presented in all cases: IDENTITY DOCUMENTS: a photographic ID, such as current passport or UK driving licence. EVIDENCE OF ADDRESS: a bank, building society statement, utility bill, credit card bill or any other form of ID, issued within the previous three months, providing evidence of residency as the correspondence address.
Situated within level walking distance of all shops, trains stations, doctors surgery and other local services and amenities. Llanrwst is a traditional market town located in the beautiful Conwy Valley approximately 4 miles from the inland tourist resort of Betws Y Coed.
Key Features
- House


















