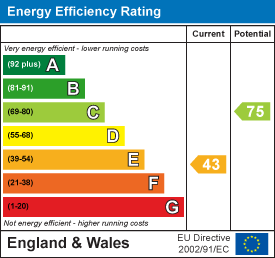Home > Properties > Trofarth, Nr Abergele
Property Description
A substantial, extended and refurbished detached cottage in a rural countryside setting, set within 3.5 acres enjoying extensive views towards the Snowdonia Mountain Range.
Viewing highly recommended.
Rooms
Improved, extended and upgraded both internally and externally by the present owners offering well presented 3 bedroom versatile accommodation with a fine blend of the old and the new. Set in landscaped gardens with wildlife ponds, variety of shrubs, trees and plants.
Superb kitchen extension, inglenook fireplace and beams, uPVC double glazing, central heating.
Affording entrance lobby/study, lounge, dining room, large dining kitchen and breakfast room, inner lobby, bedroom 3, shower room, large utility and boiler room, first floor landing, bedroom 1 with bathroom en-suite, bedroom 2 and dressing room. Large paddock and outside timber built garden stores and workshop, attractive seating areas, array of shrubs, plants and trees.
Situated in the rural hamlet of Trofarth approximately 5 miles inland from Colwyn Bay surrounded by open countryside but within 10 minutes drive of Colwyn Bay and the A55 expressway. Located within 30 minutes drive of the Snowdonia Mountain range.
The Accommodation Affords:
(Approximate measurements only).
Reception Lobby/Study:
uPVC double glazed door to front; window; telephone point; radiator.
3.12m x 2.95m
10'2" x 9'8"
Lounge:
Brick fireplace surround and side plinth; TV point; telephone point; timber effect flooring; beamed ceiling; two double panelled radiators; uPVC double glazed windows and French doors leading onto rear garden.
5.17m x 4.39m max.
16'11" x 14'4" max.
Dining Room:
Feature inglenook style fireplace, Aga multi fuel stove; beamed ceiling; staircase leading off to first floor level; understairs built-in cupboard; tiled floor; two uPVC double glazed windows overlooking front.
Timber and glazed door leading to:
5.7m x 4.71m
18'8" x 15'5"
Internal Ground Floor Lobby:
Tiled floor.
Bedroom 3:
uPVC double glazed window overlooking front, radiator, dressing area with hanging rails and shelving, ladder style heated towel rail and inset lighting.
2.62 3.82
8'7" 12'6"
Shower Room:
Walk in shower with glazed screen and tiled surround, concealed cistern WC and vanity unit with inset sink, extractor fan, inset lighting, uPVC double glazed window.
Large Dining Kitchen & Breakfast Area:
Fitted range of modern base and wall units with complementary worktops and large breakfast bar on split level leading down onto dining/breakfast area. 1 1/2 bowl double drainer sink; split level double oven and grill and single oven with induction hob and extractor hood; uPVC double glazed windows overlooking rear; plumbing for American fridge; bookshelving; tiled floor; inset lighting; floor to ceiling tall cupboards with boot cupboard and cloak hanging hooks. Rear French doors leading onto rear patio and outside door leading to rear of property. Vertical radiator.
8.46m x3.44m plus 6.58m x 2.14m
27'9" x11'3" plus 21'7" x 7'0"
Utility Room:
Built-in cupboard, tall cupboards; cloak hanging hooks; plumbing for automatic washing machine and space for dryer with worktop over. Worcester central heating boiler and factory lagged cylinder; space for freezer; uPVC double glazed rear door and uPVC double glazed door leading to side lean-to garden timber store shed.
3.16m x 3.23m
10'4" x 10'7"
FIRST FLOOR
Landing:
Seating area; uPVC double glazed window overlooking rear.
3.9m x 2.35m
12'9" x 7'8"
Bedroom No 1:
uPVC double glazed window overlooking rear; double panelled radiator; built-in wardrobes along one wall; two wall lights; double panelled radiator.
4.5m x 4m
14'9" x 13'1"
En-suite Bathroom:
Roll top bath, bidet,low level WC and corner shower cubicle; built-in storage cupboards; uPVC double glazed window; half tiled walls; radiator.
3.28m x 4m
10'9" x 13'1"
Bedroom No 2 & Dressing Room:
Dressing Area - built-in wardrobe and shelving; double panelled radiator; uPVC double glazed window overlooking rear.
Bedroom Area - uPVC double glazed window overlooking rear; beamed ceiling.
3.81m x 2.35m & 3.81m x 3.9m
12'5" x 7'8" & 12'5" x 12'9"
Outside:
The property occupies a lovely hamlet setting with roadside access leading to hardstanding for parking of several vehicles at the rear and side parking just off the front of the property. The grounds in total extend to approximately 3.5 acres comprising upper level paddock with separate roadside access. Variety of planted specimen small trees and shrubs; wildlife pond; attractive outside seating area and newly constructed patios; terraced Alpine style planting; upper and lower wildlife ponds; outside timber store sheds and workshop. There are views extending across towards the Snowdonia mountain range. Upper paddock mowed pathways, wild flower areas with variety of plants and shrubs.
Services:
Mains electricity and water; registered mini treatment septic tank drainage. Fibre optic broadband. Oil fired central heating.
Council Tax Band
Conwy County Borough Council tax band 'F'.
Viewing:
By appointment through the agents, Iwan M Williams, 5 Bangor Road, Conwy, LL32 8NG, tel 01492 55 55 00. Email conwy@iwanmwilliams.co.uk
Directions:
From Upper Colwyn Bay continue along Llanrwst Road along the B5113 towards Bryn Y Maen, continue through Bryn Y Maen towards Llanrwst and Nyth Y Wennol will be viewed on the left hand side directly opposite the Holland Arms Public House.
Proof of Identity:
In order to comply with anti-money laundering regulations, Iwan M Williams Estate Agents require all buyers to provide us with proof of identity and proof of current residential address. The following documents must be presented in all cases: IDENTITY DOCUMENTS: a photographic ID, such as current passport or UK driving licence. EVIDENCE OF ADDRESS: a bank, building society statement, utility bill, credit card bill or any other form of ID, issued within the previous three months, providing evidence of residency as the correspondence address.












































