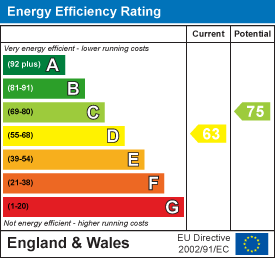Home > Properties > 2 Conwy Court, Glan Conwy
Property Description
A spacious first floor self-contained apartment with outstanding views towards the Conwy estuary, Conwy and the Carneddau mountains. Occupying a convenient and popular setting on the outskirts of the village.
Some modernisation required.
Rooms
Benefiting from partial uPVC double glazing and two lower level car garages.
Briefly affording ground floor entrance, staircase leading to first floor landing, large lounge with extensive views, dining kitchen, two double bedrooms with master en-suite, bathroom.
Viewing recommended.
Glan Conwy is a popular village overlooking the estuary towards the castle town of Conwy, offering local amenities including primary school, a Public House and several other small businesses. Conveniently situated a short distance from the A55 expressway and the large towns of Llandudno and Colwyn Bay.
The Accommodation Affords:
(approximate measurements only).
Entrance Porch:
Tiled flooring; lighting; shelving; uPVC double glazed window; timber and glazed door leading through to:
Hallway:
Cloaks cupboard; stairs leading off to first floor level.
FIRST FLOOR
Landing:
Large frosted window; storage heater (not tested). Built-in airing cupboard housing hot water cylinder; access to attic space; slatted shelving and cloak-hooks.
Lounge:
uPVC double glazed window with extensive views of the Conwy estuary and the Conwy Valley. Night storage heater. Sliding timber and glazed door leading through to:
5.94m x 5.48m
19'5" x 17'11"
Dining Kitchen:
Fitted range of base and wall units with complementary worktops; double drainer stainless steel sink with tiled splashback; uPVC double glazed window overlooking front with views; electric cooker point; space and plumbing for automatic washing machine; space for fridge freezer; wall mounted cupboard housing fuse board and electric meter.
4.53m x 2.65m
14'10" x 8'8"
Bedroom No 1:
uPVC double glazed windows with views; two built-in wardrobes.
4.21m x 2.79m
13'9" x 9'1"
En-suite Shower Room:
Fitted three piece suite comprising low level WC, pedestal wash basin and corner shower enclosure. Electric heater (not tested); towel rail; wall tiling; wall mounted mirror.
2.08m x 1.8m
6'9" x 5'10"
Bedroom No 2:
uPVC double glazed window overlooking rear elevation; large over-stairs wardrobe.
4.42m x 3.26m
14'6" x 10'8"
Bathroom:
Fitted three piece suite comprising panelled bath with shower over, low level WC and pedestal wash basin; wall mounted mirror; heated towel rail; electric heater (not tested).
2.23m x 1.81m
7'3" x 5'11"
Outside:
Garage 1:
up and over door with power and light connected.
5.3m x 2.85m
17'4" x 9'4"
Garage 2:
Up and over door with power and light connected.
5.3m x 2.85m
17'4" x 9'4"
Services:
Mains water, electricity and drainage are connected.
Council Tax Band:
Conwy County Borough Council tax band 'D'.
Tenure:
Leasehold - remainder of 999 year lease from 1972. Ground rent £56 per annum.
Viewing
By appointment through the agents, Iwan M Williams, 5 Bangor Road, Conwy, LL32 8NG, tel 01492 55 55 00. Email conwy@iwanmwilliams.co.uk
Proof of Identity
In order to comply with anti-money laundering regulations, Iwan M Williams Estate Agents require all buyers to provide us with proof of identity and proof of current residential address. The following documents must be presented in all cases: IDENTITY DOCUMENTS: a photographic ID, such as current passport or UK driving licence. EVIDENCE OF ADDRESS: a bank, building society statement, utility bill, credit card bill or any other form of ID, issued within the previous three months, providing evidence of residency as the correspondence address.



















