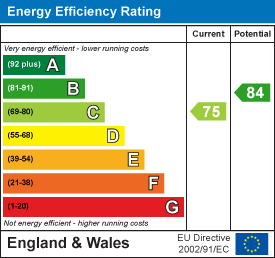Home > Properties > Whinacres, Conwy
Property Description
A substantial, beautifully presented detached 4 bedroom bungalow set in large level plot with landscaped gardens.
Convenient popular setting on the outskirts of the town.
Rooms
This largely extended, immaculately presented home offers a superb lifestyle opportunity with its large private gardens and beautifully landscaped outside seating and entertaining areas.
Spacious well appointed accommodation offering 4 bedrooms ( 2 En -Suite), large reception rooms and modern kitchen and bathrooms.
Brick paved driveway with ample parking, detached outside utility and store room with access immediately off kitchen. Bar and seating area providing the ideal Alfresco dining and entertaining experience. Large lawned gardens with garden pond, established shrubs and plants.
uPVC double glazing, gas fired central heating, integral spa room with hot tub and mood lighting. Large garden workshop/ store shed.
Viewing Highly Recommended.
Located within walking distance of the historic castle town of Conwy. The town has a variety of retail outlets, hotels, library and several places of interest. There are local primary and secondary schools, social and recreational facilities including an 18-hole golf course and yachting marina nearby.
The Accommodation Affords:
(Approximate measurements only)
Reception Hall:
Composite double glazed front door; double glazed windows; radiator; inset lighting; twin timber doors leading to:
5.25m x 2.81m
17'2" x 9'2"
Lounge:
Feature 'Adam' style fireplace surround with coal effect gas fire; radiator; TV point; coving; twin uPVC double glazed doors leading to:
6.05m x 4.17m
19'10" x 13'8"
Large Rear Dining Room:
Solid oak flooring; recessed fireplace with timber surround, multi fuel stove on slate tiled hearth; part vaulted ceiling; radiator; TV point; uPVC double glazed French windows leading onto rear garden and patio. Fully air conditioned.
5.67m x 3.61m
18'7" x 11'10"
Large Breakfast Kitchen and Family Room:
8.52m x 3.54m
27'11" x 11'7"
Breakfast Kitchen:
Fitted range of modern handle less base and wall units with complementary worktops; central island and breakfast bar with oak worktop and pop up electric sockets; two plate induction hob; bank of tall cupboards arranged along one wall; inset 1 1/2 bowl sink with mixer tap; integrated microwave; integrated dishwasher; Duel fuel 'Rangemaster' cooking range; corner carousel; uPVC double glazed window overlooking side; integrated fridge and freezer, quooker tap, two uPVC double glazed windows overlooking rear and door to side.
Sitting Area:
Recessed fireplace with timber lintel over; log burning stove, tiled floor; radiator; coved ceiling; corner storage cupboard.
Access from Lounge into Inner Lobby leading to:
Bedroom 1:
Range of built in wardrobes and bedside cabinets; dressing table; TV point; underfloor heating; uPVC double glazed window and doors leading onto outside seating area. Door leading to:
4.8m x 4.1m
15'8" x 13'5"
En-Suite Shower Room:
Large shower enclosure; low level WC; vanity wash basin; ladder style heated towel rail, tiled floor and walls; underfloor heating; door leading to:
Spa Room:
Hot tub; tiled walls; wet room style flooring; TV point; mood lighting; two uPVC double glazed French doors leading onto rear; air condition unit, dehumidifier; underfloor heating.
4.1m x 3.39m
13'5" x 11'1"
Bedroom 2:
uPVC double glazed window overlooking side; radiator; telephone point.
4.42m x 3.61m
14'6" x 11'10"
En-Suite:
Corner shower; vanity wash basin; low level WC; shaver point; ladder style heated towel rail; uPVC double glazed window.
2.47m x 1.7m
8'1" x 5'6"
Bedroom 3:
uPVC double glazed window overlooking front; double panelled radiator.
3.7m x 3.62m
12'1" x 11'10"
Bedroom 4/ Study:
Built in wardrobe and storage cupboards housing boiler; uPVC double glazed side and front windows; radiator; telephone point; bespoke shelving to recessed alcove; access to roof space.
3.64m x 3.62m
11'11" x 11'10"
Bathroom:
Corner 'Whirlpool' bath; bidet; concealed cistern WC and vanity wash basin, tiled surround, shaver point, radiator.
2.54m x 2.32m
8'3" x 7'7"
Outside:
From rear door access leading to:
Outside Utility Room:
Range of shelving; base units and worktop; plumbing for washing machine; space for fridge freezer; cloak hooks; timber frosted glazed window, electricity connected.
5.47m x 1.62m
17'11" x 5'3"
Outside:
Large brick paved driveway and hardstanding providing ample parking for several vehicles, lawned garden areas with established shrubs and hedges. Side access leading to large rear enclosed garden which has been beautifully landscaped includes outside seating and dining area, covered bar area, pond with small bridge over, lanwed garden areas, alpine style planting, variety of shrubs and plants, garden shed.
Large Garden Shed/ Workshop:
Power connected.
4.42m x 3.31m
14'6" x 10'10"
Services:
Mains water, electricity, gas and drainage are connected to the property. Please note there are some air conditioning units installed.
Council Tax:
Conwy County Borough Council - Tax Band E
Viewing
By appointment through the agents, Iwan M Williams, 5 Bangor Road, Conwy, LL32 8NG, tel 01492 55 55 00. Email conwy@iwanmwilliams.co.uk
Directions:
Proceed from the agents office down Bangor Road just before the railway viaduct turn right towards Morfa and immediately right into Whinacres and the property will be viewed a short distance on the right hand side.
Proof of Identity
In order to comply with anti-money laundering regulations, Iwan M Williams Estate Agents require all buyers to provide us with proof of identity and proof of current residential address. The following documents must be presented in all cases: IDENTITY DOCUMENTS: a photographic ID, such as current passport or UK driving licence. EVIDENCE OF ADDRESS: a bank, building society statement, utility bill, credit card bill or any other form of ID, issued within the previous three months, providing evidence of residency as the correspondence address.















































