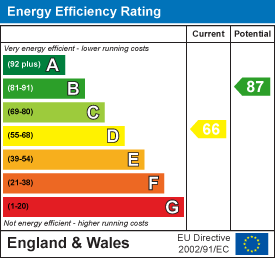Home > Properties > Dolwyddelan
Property Description
A traditional, well presented inner terrace 3 bedroom cottage occupying a semi rural setting on the outskirts of Dolwyddelan enjoying views of the Lledr Valley. Viewing Recommended.
Rooms
Character home which benefits from new roof and uPVC double glazed sash style windows, oil fired central heating, parking and gardens.
Convenient, popular setting within a mile of the village with open views.
Affording: Reception hall, lounge, sitting and dining room, kitchen, utility porch, landing, bedroom 1, bedroom 2, bedroom 3, bathroom.
Parking at the rear, small rocky outcrop and garden area and garden shed.
The Accommodation Affords:
(Approximate measurements only)
Reception Hall:
Staircase leading off to first floor level; radiator; electric meters; composite double glazed front door.
Lounge:
Feature slate fireplace with alcove cupboard and shelving; double panelled radiator; uPVC double glazed sash window overlooking front.
3.65m x 3.18m
11'11" x 10'5"
Dining/Sitting Room:
Feature inglenook style stone fireplace with raised hearth; cast iron multifuel stove; beamed ceiling; radiator; sash double glazed window overlooking rear; shelving.
3.88m x 3.2m
12'8" x 10'5"
Kitchen:
Base and wall cupboard with solid wood worktops; bespoke base unit below sink with inset 'Belfast' porcelain sink; mixer tap; space for fridge and cupboard below; beamed ceiling; wall tiling.
3.57m x 1.69m
11'8" x 5'6"
Rear Utility Porch
Floor mounted 'Worcester' oil central heating boiler; wall shelving; stable rear door; built-in store cupboard with shelving.
First Floor
Landing
Bathroom:
Three piece suite comprising panelled bath with shower above; pedestal wash hand basin; low level W.C; shaver point; uPVC double glazed window to rear; wall tiling; radiator; access to roofspace.
Bedroom 1:
Double panelled radiator; sash double glazed window overlooking front with views; built-in linen cupboards.
3.99m x 3.14m
13'1" x 10'3"
Bedroom 2:
range of wardrobes along one wall; uPVC double glazed sash window to rear; radiator.
3.46m x 2.54m
11'4" x 8'3"
Bedroom 3:
Currently used as office; uPVC double glazed sash window overlooking front enjoying views; built-in wardrobe and linen cupboard; picturerail.
2.85m x 1.57m extending to 2.45m
9'4" x 5'1" extending to 8'0"
Outside:
The property commands a slighly elevated position from the road; has gravel front garden with shrubs and hedging providing privacy; access leading to rear single car parking space; there is also visitor parking at rear available on a first come first served basis. shed.
Services:
Mains water and electricity are connected to the property; joint septic tank with two other properties; oil fired central heating.
Council Tax:
Conwy County Borough Council - Band C.
Viewing Llanrwst
By appointment through the agents Iwan M Williams, 5 Denbigh Street, Llanrwst, tel 01492 642551, email enq@iwanmwilliams.co.uk
Proof Of Funds
In order to comply with anti-money laundering regulations, Iwan M Williams Estate Agents require all buyers to provide us with proof of identity and proof of current residential address. The following documents must be presented in all cases: IDENTITY DOCUMENTS: a photographic ID, such as current passport or UK driving licence. EVIDENCE OF ADDRESS: a bank, building society statement, utility bill, credit card bill or any other form of ID, issued within the previous three months, providing evidence of residency as the correspondence address.
Directions:
From Betws Y Coed, follow the A470 in the direction of Blaenau Ffestiniog for approximately 4.5 miles passing Pont Y Pant and Prince Llewellyn will be viewed on the right hand side, slightly elevated position from the road.
Pleasantly situated in a convenient setting within the village enjoying extensive views. Dolwyddelan is a small village with shop, public house, hotel, school and train station. Approximately 5 miles from Betws Y Coed.





















