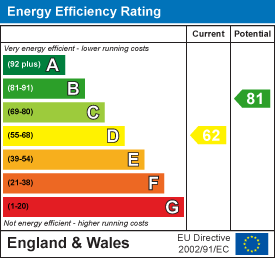Home > Properties > Berry Street, Conwy
Property Description
A substantial 3 storey Grade II Listed town house offering spacious 5 bedroom accommodation suitable for various uses.
Centrally located within the town walls with rear views over the Conwy Estuary.
Rooms
Character home which lends itself to various opportunities - either a substantial family home or business opportunity having previously used as Bed and Breakfast premises.
Prominent location convenient for all amenities including restaurants, shops, local walks and Conwy Quay.
Affording: Reception Hall, Living Room, Kitchen, large rear Sun Lounge, WC, Landing, Bed 1, Bathroom, Shower Room. Linen store cupboard, Bed 2, Second Floor Landing, bed 3 (En-Suite), Bed 4 ( En-Suite), Attic level - Bed 5, WC.
Backing onto the historic Castle walls with views over the Conwy Estuary,
Viewing Recommended.
Conwy
Located within the historic castle walls of Conwy. The town has a variety of retail outlets, hotels, library and several places of interest. There are local primary and secondary schools, social and recreational facilities including an 18-hole golf course and yachting marina nearby.
The Accommodation Affords
(approximate measurements only):
Entrance Hallway:
Beamed ceiling; shelving; radiator; staircase leading off to first floor level. Timber and glazed door leading through to ground floor living quarters.
Lounge:
Inset inglenook style feature fireplace with tiled hearth and slate lintel over; uPVC double glazed window overlooking front elevation; beamed ceiling; TV point; timber effect flooring; wall lights; radiator. Quarry tiled inner hall leading through to:
7.02m x 4.4m
23'0" x 14'5"
Sun Lounge/Dining Room:
Timber and glazed window overlooking rear garden and side elevation; skylight; timber effect flooring; radiator; wall mounted Living Flame electric fire (not tested).
5.08m x 3.57m
16'7" x 11'8"
Kitchen:
Fitted range of base and wall units with complementary worktop; 1 1/2 bowl stainless steel single drainer sink; gas range cooker with stainless steel extractor hood above; space for American style fridge freezer; space for washer and dryer; plumbing for dishwasher; decorative wall tiling.
5.03m x 2.69m
16'6" x 8'9"
WC:
Low level suite and pedestal wash basin.
FIRST FLOOR - Landing:
Wall lights; coved ceiling; radiator; uPVC sash windows overlooking front; staircase leading off to second floor level.
Bedroom No 1:
uPVC double glazed windows overlooking rear and side; coved ceiling; radiator. Sea views.
4.8m x 2.81m
15'8" x 9'2"
Bathroom:
Fitted three piece bathroom suite comprising panelled Jacuzzi bath with shower above, low level WC and pedestal wash hand basin; uPVC double glazed window; floor and wall tiling; coved ceiling; mirror with shaver point; ladder style heated towel rail.
2.45m x 2.26m
8'0" x 7'4"
Shower Room:
Shower enclosure; inset lighting; shelving; extractor fan; wall mounted mirror.
Linen Store Room:
Shelving; central heating boiler.
1.55m x 1.59m
5'1" x 5'2"
Bedroom No 2:
uPVC double glazed sash windows overlooking front; shelving.
2.75m x 2.8m
9'0" x 9'2"
SECOND FLOOR - Landing:
Timber and glazed window with views; beamed ceiling; wall lighting.
Bedroom No 3:
uPVC double glazed windows with extensive views of the Conwy Estuary; TV point; beamed ceiling; radiator. Cloaks cupoard.
3.48m x 2.78m
11'5" x 9'1"
En-suite Shower Room:
Three piece suite comprising shower enclosure, low level WC and pedestal wash hand basin with vanity mirror; tiled walls; inset lighting; extractor fan.
Bedroom No 4:
uPVC double glazed sash window overlooking front; radiator; built-in wardrobe; beamed ceiling; TV point; radiator.
3.21m x 3.18m
10'6" x 10'5"
En-suite Shower Room:
Three piece suite comprising shower enclosure, low level WC and pedestal wash hand basin, tiled walls; inset lighting; extractor fan; skylight window.
THIRD FLOOR
Bedroom No 5:
Large timber and glazed velux with extensive views; TV point; radiator.
Separate WC:
Low level WC and pedestal wash hand basin; skylight window with views.
Outside:
Enclosed courtyard garden backing onto historic castle walls, summer house.
Services:
Mains water, electricity, gas and drainage are connected to the property.
Viewing
By appointment through the agents, Iwan M Williams, 5 Bangor Road, Conwy, LL32 8NG, tel 01492 55 55 00. Email conwy@iwanmwilliams.co.uk
Directions:
Continue through Conwy past the IMW office, turn right after the arch onto Town Ditch Road, follow the road round to the right through another arch joining Berry Street, continue for approximately 100 meters and the property is on your left.
Council Tax Band:
Conwy County Borough Council tax band 'D'.
Proof of Identity
In order to comply with anti-money laundering regulations, Iwan M Williams Estate Agents require all buyers to provide us with proof of identity and proof of current residential address. The following documents must be presented in all cases: IDENTITY DOCUMENTS: a photographic ID, such as current passport or UK driving licence. EVIDENCE OF ADDRESS: a bank, building society statement, utility bill, credit card bill or any other form of ID, issued within the previous three months, providing evidence of residency as the correspondence address.
Agent's Note:
The property is Grade II Listed please ask the agents for more information or visit www.cadw.gov.wales






















