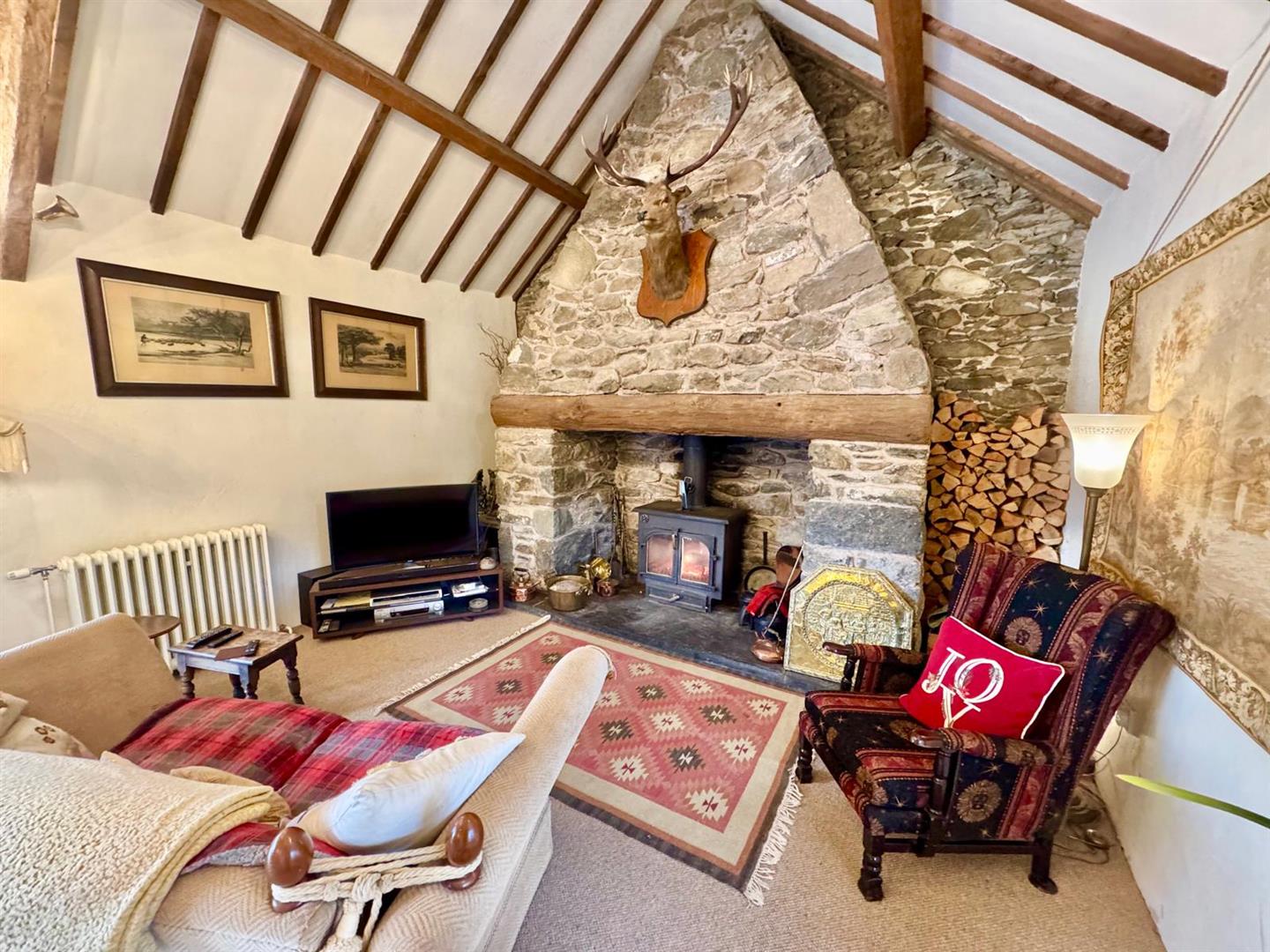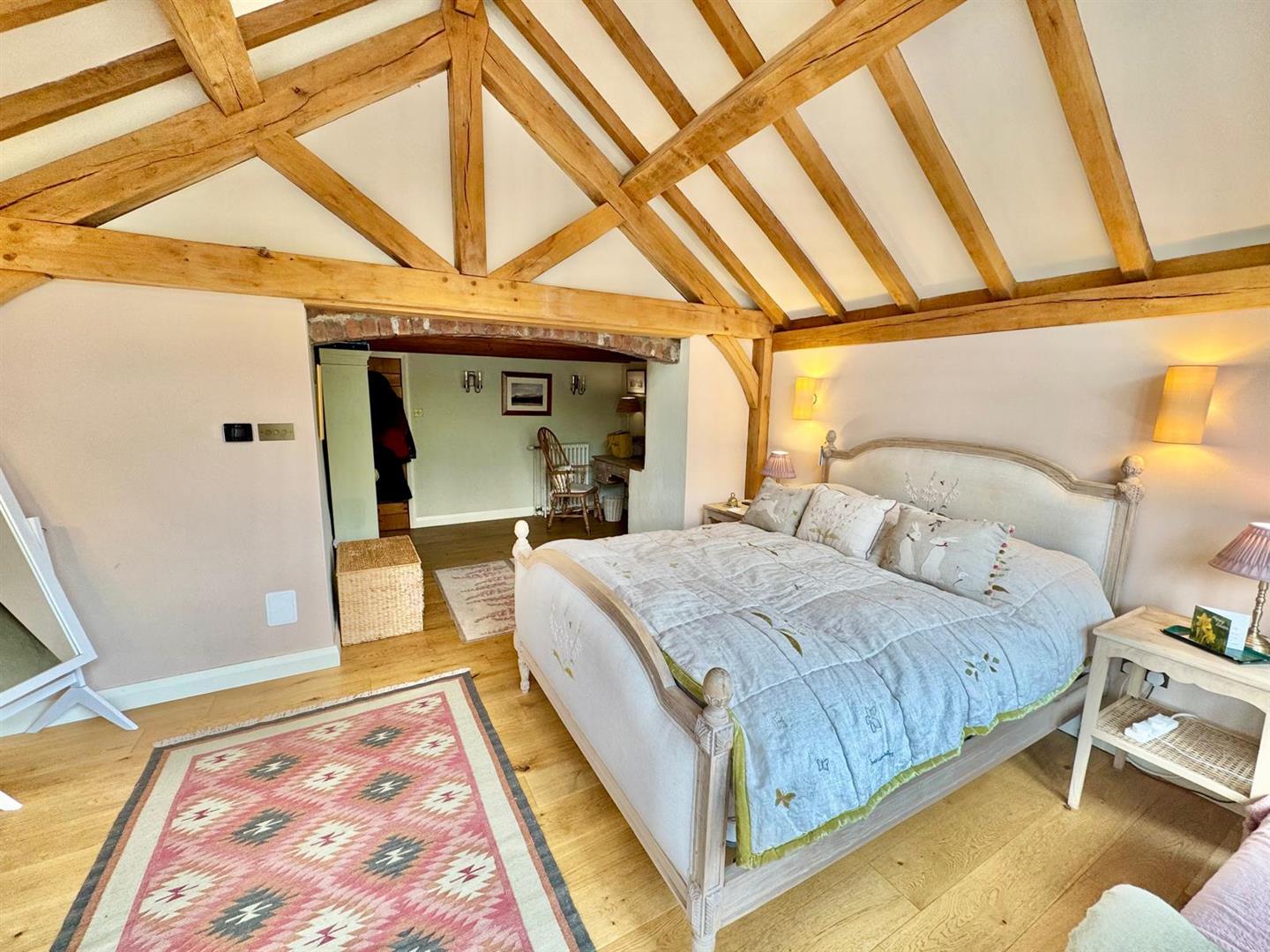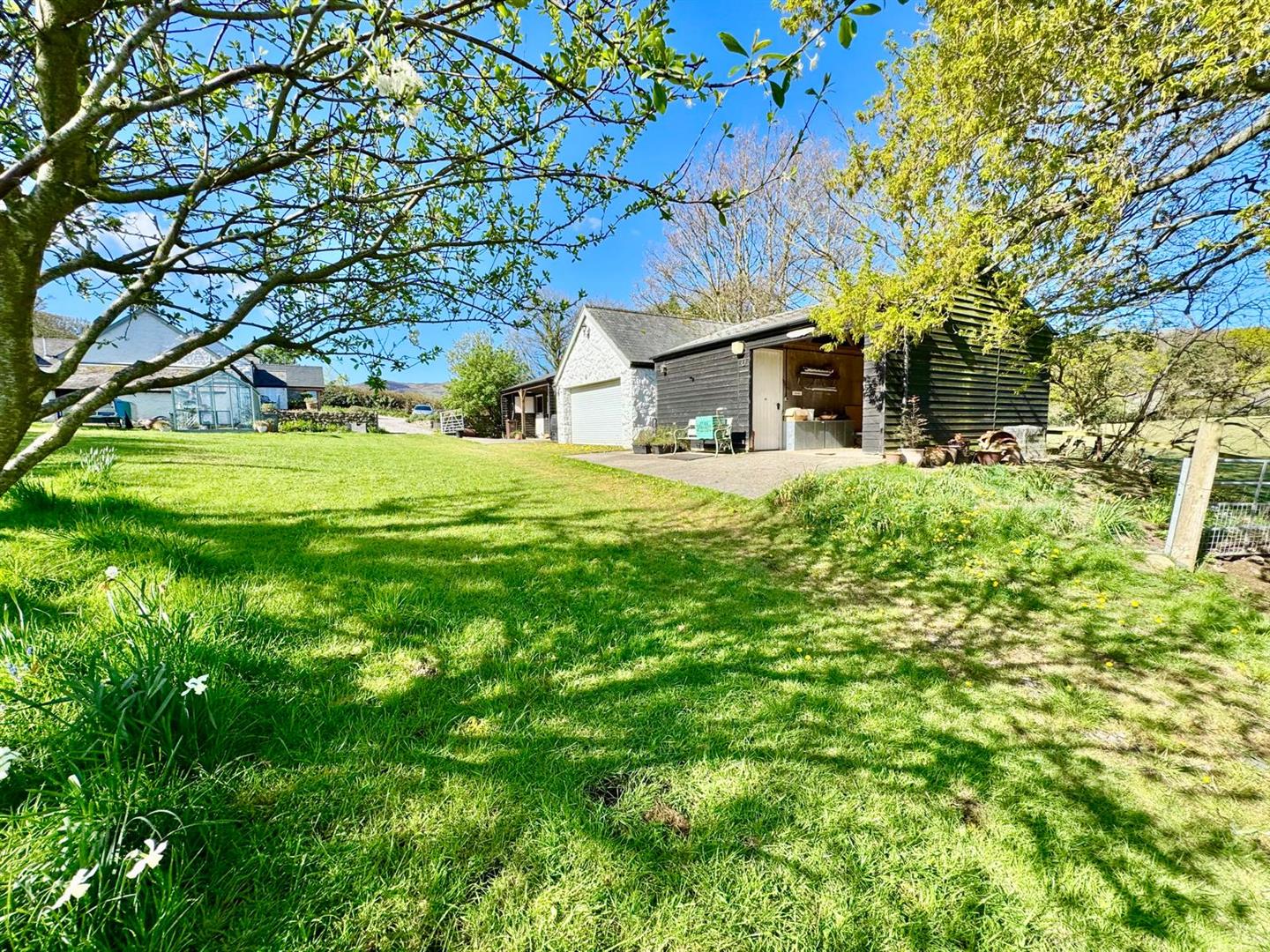Home > Properties > Tyn Y Groes
Property Description
A beautifully presented country converted barn, set in approximately 3.57 acres in an idyllic rural setting within the lower Conwy Valley, surrounded by open countryside.
VIEWING HIGHLY RECOMMENDED.
Tenure: Freehold - EPC G - Council Tax G
Garthmor Barn is a sympathetically converted former stone barn offering a wealth of character features in an idyllic rural setting, yet within a few short miles of Conwy and the A55 Expressway. The property benefits from three and a half acres of grounds to include grazing paddocks and stabling. Character country kitchen, oak framed glazed extension, solar panels, exposed 'A' frame roof timbers and beamed ceilings. Central heating, inglenook style fireplace, conservatory and two bathrooms. Range of outbuildings, vegetable garden and ample outside parking area. This is a beautiful country home in an equally stunning setting.
Entrance Porch
Stone open fronted covered entrance porch, with uPVC double glazed front door leading to Reception Hall.
Reception Hall
Open rafter ceiling, balustrade turn staircase leading off to first floor level, uPVC double glazed door and window looking onto rear Conservatory, column radiator. Timber and studded door leading to Lounge and Dining Room.
5.15m x 4.32m
16'10" x 14'2"
Lounge & Dining Room
Split level room with upper level small snug area with vaulted ceiling, 'A' frame roof timbers, steps leading down to large dining area with sliding double glazed doors, leading onto front patio. Sitting Room with feature inglenook style stone fireplace with substantial oak lintel over, cast iron multi fuel stove, vaulted open rafter ceilings, column radiator, TV point.
11.42m x 4.34m maximum
37'5" x 14'2" maximum
Large Kitchen / Diner
Kitchen with fitted base and wall units, granite worktops, stainless steel oven, four plate ceramic hob and filter extractor, integrated fridge and freezer, plumbing for dishwasher, Belfast style sink, AGA in former fireplace surround, uPVC double glazed stable rear door leading onto rear patio, column radiator. Dining area with open tread turn staircase leading off to bedroom area, uPVC double glazed windows overlooking rear of property, telephone point.
8.73m x 4.42m
28'7" x 14'6"
From Kitchen
Turned staircase leads up to small first floor landing with built in cupboard.
Conservatory
Slate floor, glazed windows and timber door leading onto rear patio.
3.84m x 3.12m
12'7" x 10'2"
Utility Room
Wall mounted Worcester boiler for central heating and hot water, sink and base units, electric meters, plumbing for automatic washing machine and space for dryer, range of shelving, uPVC double glazed rear door, column radiator.
3.22m x 1.63m
10'6" x 5'4"
Downstairs Shower Room
Large walk in shower with glazed screen, concealed cistern w.c. and vanity wash basin with granite worktop, open rafter ceiling, towel rail and column radiator.
Downstairs Bedroom
Beautifully extended with oak effect flooring, vaulted ceiling and patio doors leading onto front of property, wall lights, radiator and dressing area.
5.84m x 4.63m
19'1" x 15'2"
Bedroom 1
'A' frame roof timbers, sealed unit double glazed Velux windows, two uPVC double glazed side windows, column radiator, range of three quarter height wardrobes.
4.63m x 5.84m
15'2" x 19'1"
Bathroom
With roll top bath, vanity wash basin, high level w.c. column radiator, built in store cupboard.
3.7m x 1.94m
12'1" x 6'4"
From Hallway
Turned balustrade staircase leading up to second bedroom area at first floor level.
Bedroom 2
Column radiator, vaulted ceiling, Juliet balcony, uPVC double glazed window.
3.95m x 3.68m
12'11" x 12'0"
Bedroom 3
'A' frame roof timbers, column radiator, uPVC double glazed window to rear, solar panel control unit, built in store cupboards.
4.3m x 4.15m maximum
14'1" x 13'7" maximum
Outside
The property stands in grounds extending to approximately 3.57 acres. Right of way access over Garthmor Farm driveway leading to Garthmor Barn. Surrounding the house there are flagged patios to front and rear, enjoying open views and a sunny aspect. Lower down from the house there is a range of beautifully maintained outbuildings comprising workshops, large garage and ample purpose built stabling. Vegetable garden, timber and corrugated built field shelters, large field with post and rail fencing.
Services
Mains water and electricity are connected to the property, solar panels are provided, septic tank drainage, LPG gas central heating.
Agent's Note
Please note that the property is located off a gravelled driveway belonging to Garthmor Farm. There are 2 properties located at Garthmor, i.e. Garthmor Farm and Garthmor Barn, both enjoying total privacy from each other. Please also be aware that there are livestock and children in the vicinity therefore take care and pay attention when viewing the property.
Viewing Llanrwst
Strictly appointment through the agents Iwan M Williams, 5 Denbigh Street, Llanrwst, tel 01492 642551, email enq@iwanmwilliams.co.uk
Proof Of Funds
In order to comply with anti-money laundering regulations, Iwan M Williams Estate Agents require all buyers to provide us with proof of identity and proof of current residential address. The following documents must be presented in all cases: IDENTITY DOCUMENTS: a photographic ID, such as current passport or UK driving licence. EVIDENCE OF ADDRESS: a bank, building society statement, utility bill, credit card bill or any other form of ID, issued within the previous three months, providing evidence of residency as the correspondence address.
Council Tax Band:
Conwy County Borough Council tax band 'G'
Directions
From the Conwy direction at Tynygroes, turn right just before The Red Lion village Inn, and continue towards Rowen, follow the country road out of Tynygroes and after a short while, there will be a turning for Garthmor Barn signposted on the right hand side.






































































