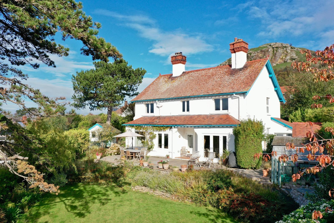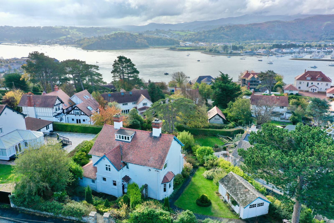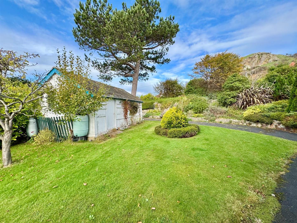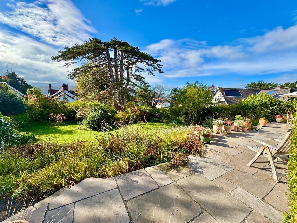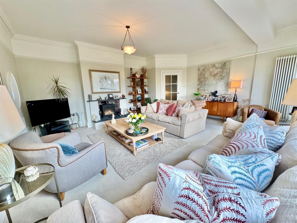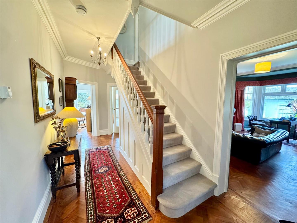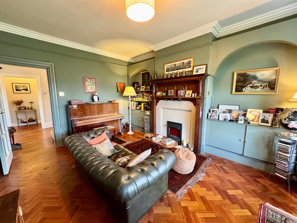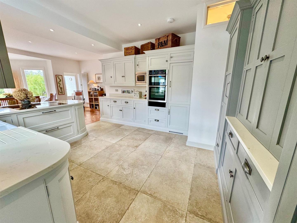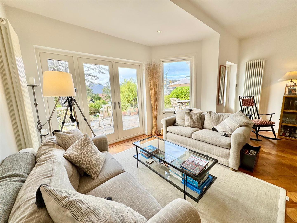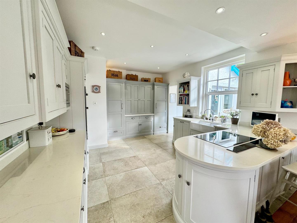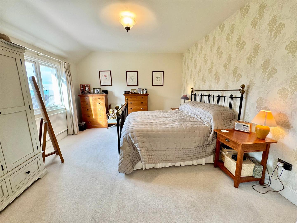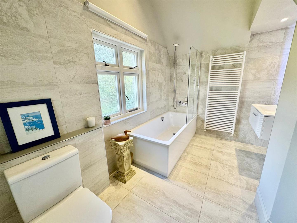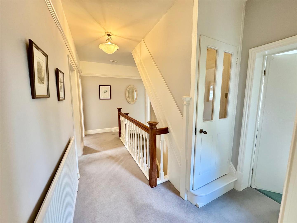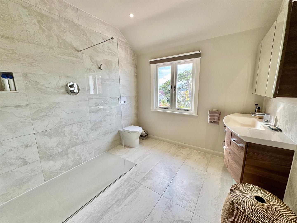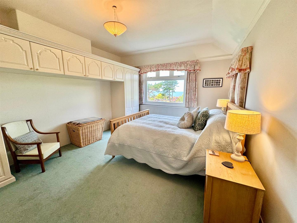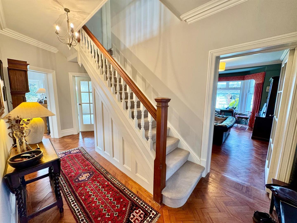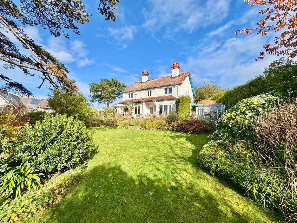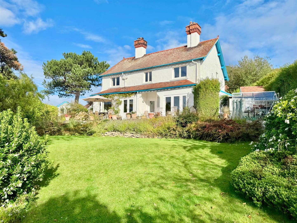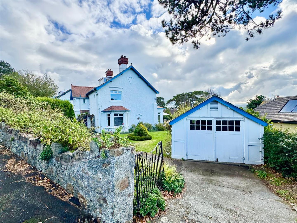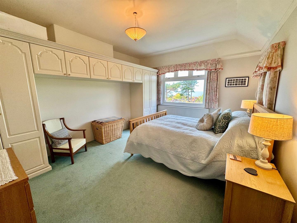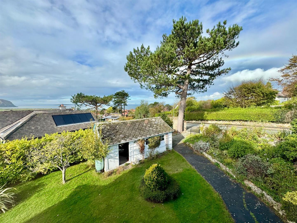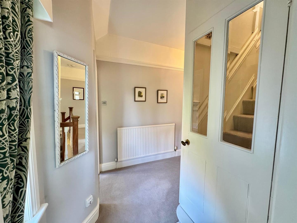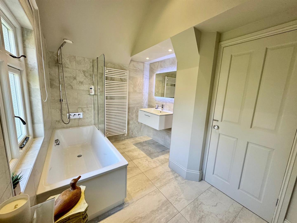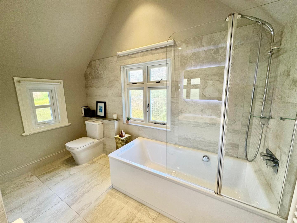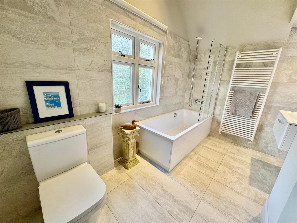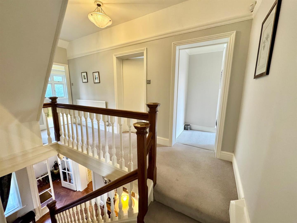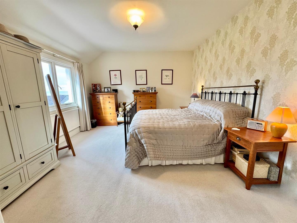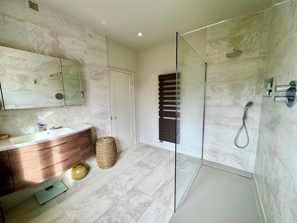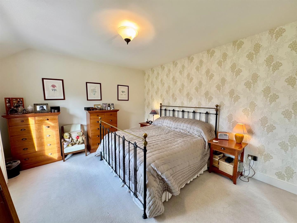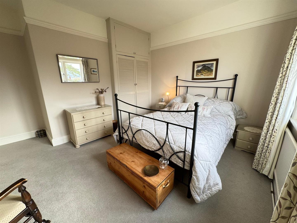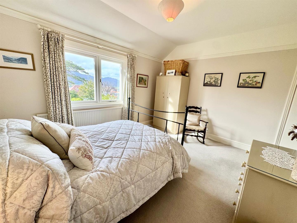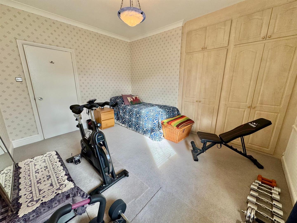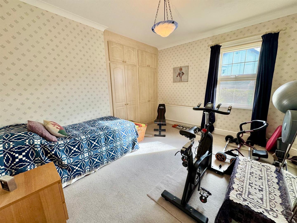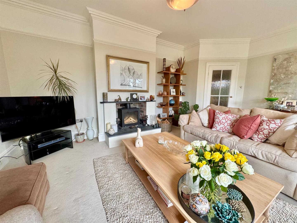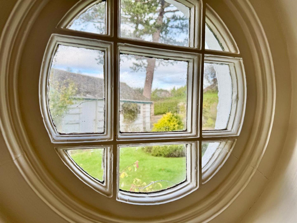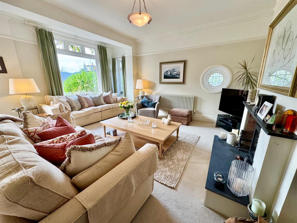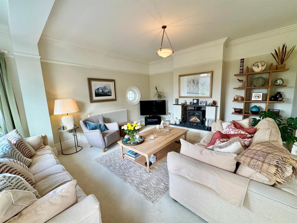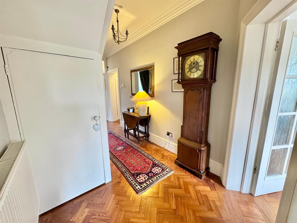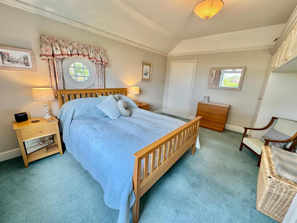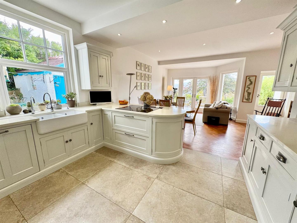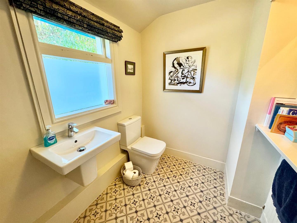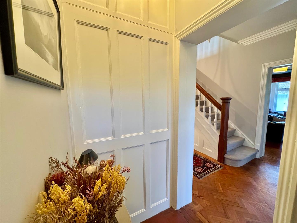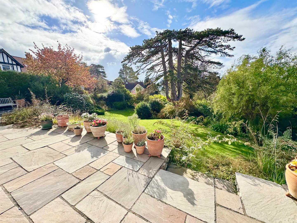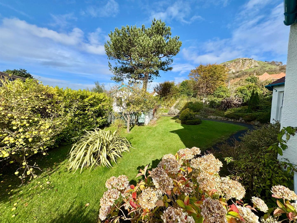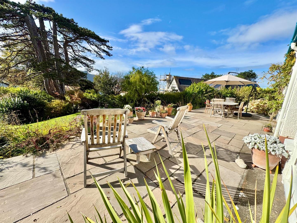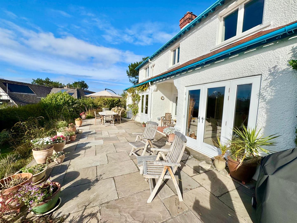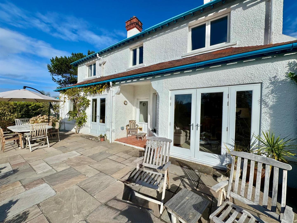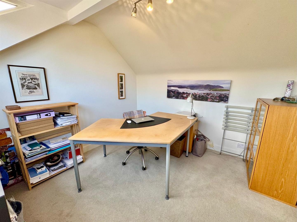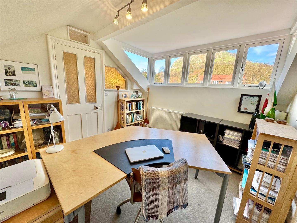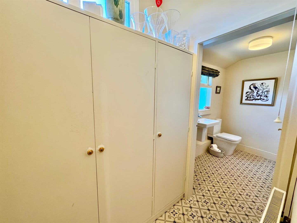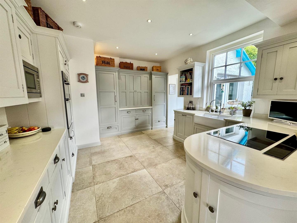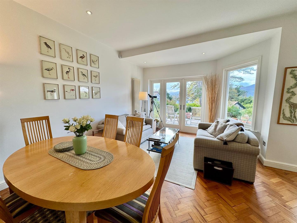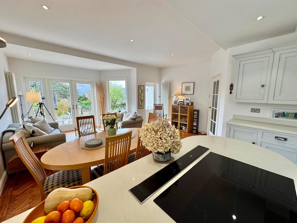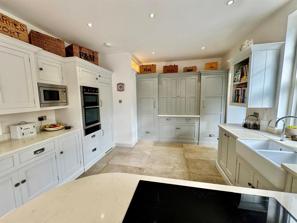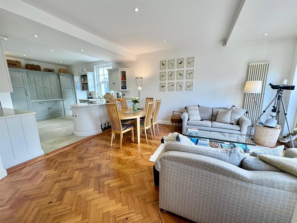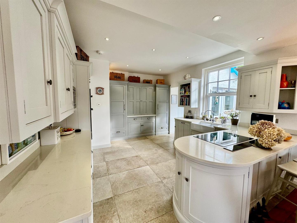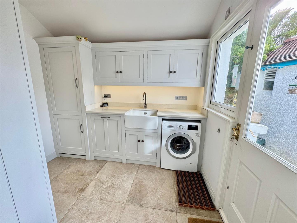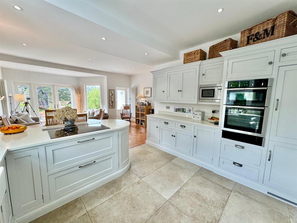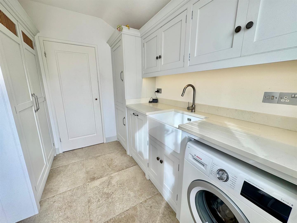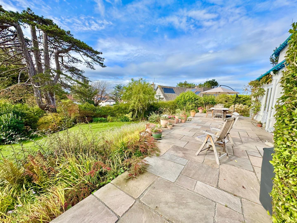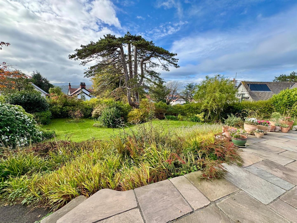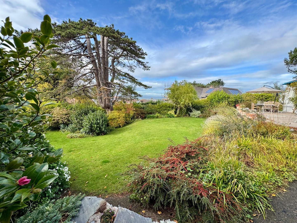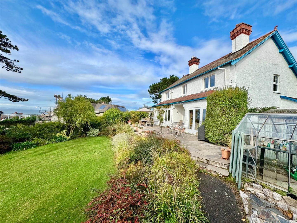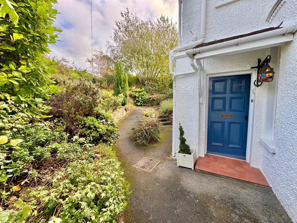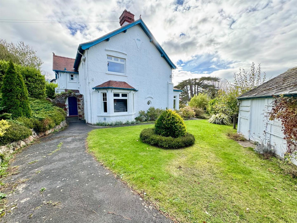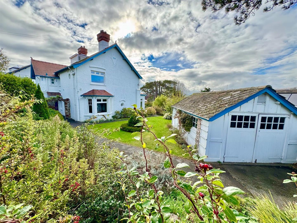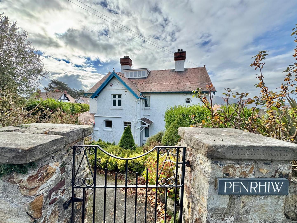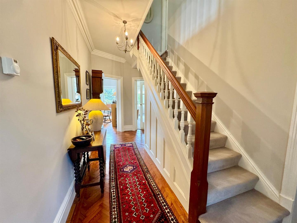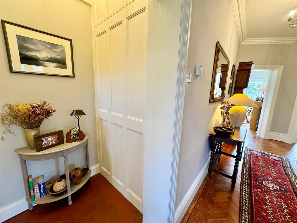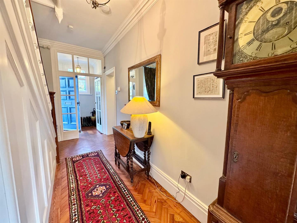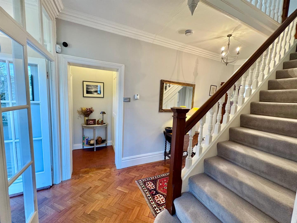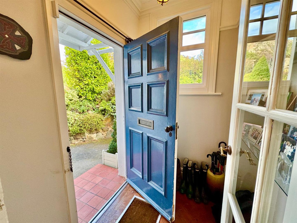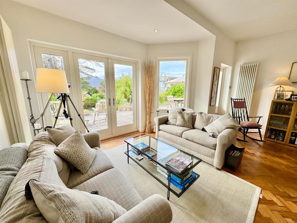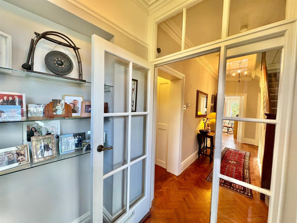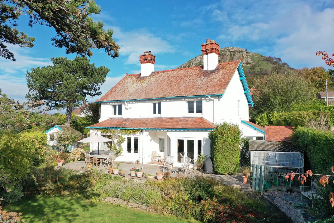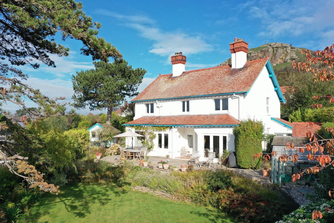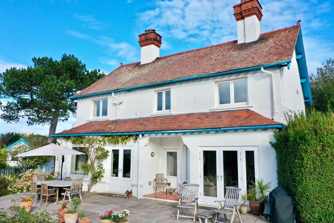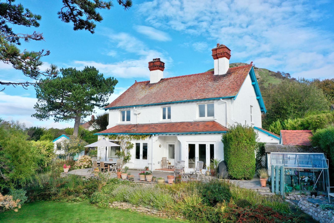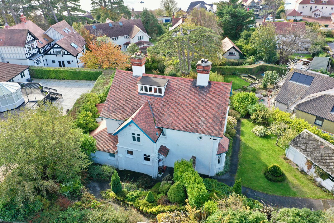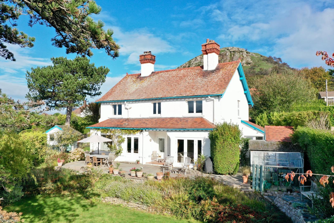Home > Properties > Gannock Park, Deganwy, Conwy
Property Description
A beautifully presented, detached period residence occupying an elevated position within the much sought-after and prestigious Gannock Park area of Deganwy, enjoying breathtaking views across the Conwy Estuary towards the North Wales coastline.
VIEWING HIGHLY RECOMMENDED
Set within mature, landscaped gardens, this superb four/five-bedroom family home has been thoughtfully updated and enhanced in recent years to offer elegant, spacious living with a blend of classic charm and modern convenience. The property benefits from a rear south-facing sun terrace, ideal for al fresco dining and enjoying the far-reaching coastal views.
Internally, the accommodation is presented to an exceptional standard and includes a welcoming entrance hallway with parquet flooring, a generous main lounge with feature bay window and wood-burning stove, a rear study/library, and a cloakroom. The heart of the home is a beautifully appointed bespoke kitchen, fitted with high-quality cabinetry, Corian work surfaces, and integrated appliances, opening into a stunning open-plan living and dining space with French doors leading onto the sun terrace.
The first floor offers four well-proportioned double bedrooms, including a luxurious principal suite with en-suite bathroom, and a stylish, recently fitted main family bathroom.
Accommodation Affords
(Approximate measurements only)
Front Integral Entrance Porch:
Original timber front door, recessed glass display shelving, timber and glazed inner door leading into:
Reception Hallway
Feature balustrade and spindle staircase leading off to first floor level; herringbone parquet flooring; radiator; understairs storage cupboard. Access leading to:
Downstairs Lobby:
Built in cloaks cupboard with access to:
Cloakroom:
Low level suite and wash basin.
Living Room:
Coloumn radiators; feature recessed fireplace with raised hearth housing log burning stove; t.v point; large double glazed windows overlooking rear and side elevation; French door leading onto rear sun terrace enjoying views; coving; picture rail.
5.34m x 5.82m
17'6" x 19'1"
Open Plan Living/kitchen/ Dining Room:
Sitting/Dining Area: With parquet timber flooring; column radiator; inset lighting; French doors leading onto rear sun terrace; window overlooking rear; Peninsula base units and breakfast bar subdividing from large kitchen with bespoke fully fitted handmade base and wall units with corian worktops; corian breakfast; integrated neff appliances including; split level double oven and grill with integrated warming drawer; integrated microwave; large ceramic induction hob with concealed automatic venting system; 2 bowl porcelain 'Belfast' style sink with Quooker tap; moulded splashback; integrated dishwasher; integrated fridge. Bespoke pantry cupboard.
5.29m x 8m
17'4" x 26'2"
Utility Room:
Bespoke fitted base and wall units with corian worktop; plumbing for automatic washing machine; inselt 'Belfast' style sink; pull out waste and recycling drawer; integrated fridge freezer and large bespoke cloak and storage cupboard. Rear double glazed door and window leading onto Courtyard area; walk-in cylinder and boiler room with wall mounted Vailliant central heating boiler; built in wall cupboards; large water cylinder tank.
2.73m x 2.39m
8'11" x 7'10"
Sitting Room/ Study
Plus bay window overlooking front elevation; double panel radiator; herringbone timber flooring; feature fireplace surround; column radiator; recessed cupboards and shelving.
Staircase leading up to:
4.58m x 3.95m
15'0" x 12'11"
Spacious First Floor Landing:
Radiator; enclosed further staircase leading to second floor level; UPVC double glazed window to front elevation; radiator.
Bedroom 1:
Radiator; double glazed window overlooking rear enjoying panoramic views toward the Conwy estuary and mountains beyond.
4.54m x 4m
14'10" x 13'1"
Luxury En-Suite
Large walk in shower with glazed screen and raindrop style shower above; concealed cistern w.c and vanity wash basin with medicine cabinet and mirror above; wall tiling; inset spot lighting and extractor fan.
2.96m x 2.65m
9'8" x 8'8"
Bedroom 2:
Picture Rail; radiator; double glazed window overlooking rear; built in recessed alcove wardrobe.
4.28m x 4.1m
14'0" x 13'5"
Bedroom 3:
Double glazed window overlooking side; coved ceiling; built in recessed wardrobe; radiator.
4.15m x 3.26m
13'7" x 10'8"
Bedroom 4:
Range of fitted wardrobes along one wall; radiator; UPVC double glazed window overlooking side elevation; enjoying panoramic sea views; picture rail.
3.6m x 4.66m
11'9" x 15'3"
Bathroom:
Modern 3 piece suite of comprising panel bath with shower above; shower screen; vanity wash basin with mirror and inset lighting above; inset spotlighting; ladder style heated towel rail; low level w.c; radiator.
Door and staircase leading to up to:
3.41m x 2.77m
11'2" x 9'1"
Second Floor Level:
Small landing with deep recessed built in linen/store cupboard.
Study/Bedroom 5:
Upvc double glazed window with views towards the vardre enjoying a pleasant aspect; radiator.
2.98m x 3m
9'9" x 9'10"
Walk In Attic Store Room:
Providing ample storage space withing the roof space with lights connected.
Outside:
The property is approached via a gated path with well-maintained gardens to front and rear, featuring a variety of mature planting, lawns, and stone boundary walls. A detached garage provides useful storage and off-road parking.
Garage:
Twin timber doors.
3.88m x 6.32m
12'8" x 20'8"
Services:
Mains water, electricity, gas and drainage are available to the property.
Council Tax Band:
Conwy County Borough Council tax band H
Viewing:
By appointment through the agents, Iwan M Williams, 5 Bangor Road, Conwy, LL32 8NG, tel 01492 55 55 00. Email conwy@iwanmwilliams.co.uk
Proof of Identity:
In order to comply with anti-money laundering regulations, Iwan M Williams Estate Agents require all buyers to provide us with proof of identity and proof of current residential address. The following documents must be presented in all cases: IDENTITY DOCUMENTS: a photographic ID, such as current passport or UK driving licence. EVIDENCE OF ADDRESS: a bank, building society statement, utility bill, credit card bill or any other form of ID, issued within the previous three months, providing evidence of residency as the correspondence address.
Located in a prime residential setting within walking distance of the village centre, seafront promenade, Deganwy Marina, and rail links, Penrhiw combines privacy, comfort, and convenience with the natural beauty of its coastal surroundings. The property lies within easy reach of the nearby towns of Conwy and Llandudno, offering a wide range of amenities, restaurants, and leisure facilities.



