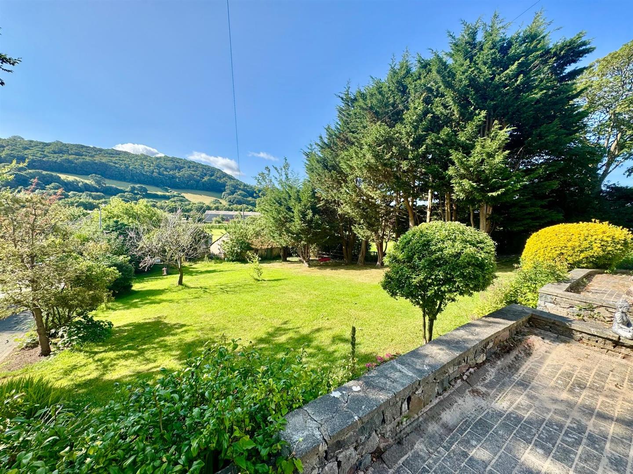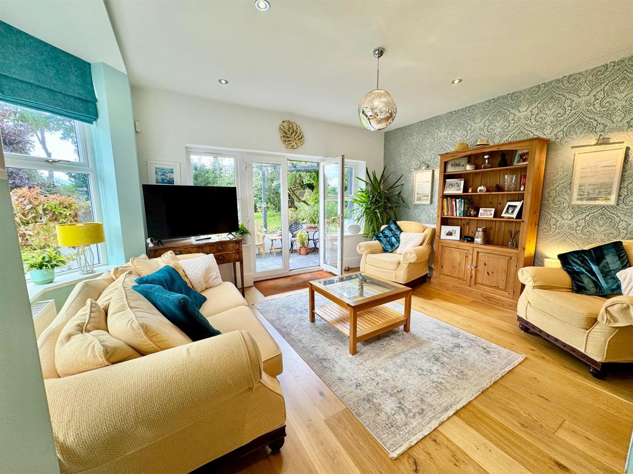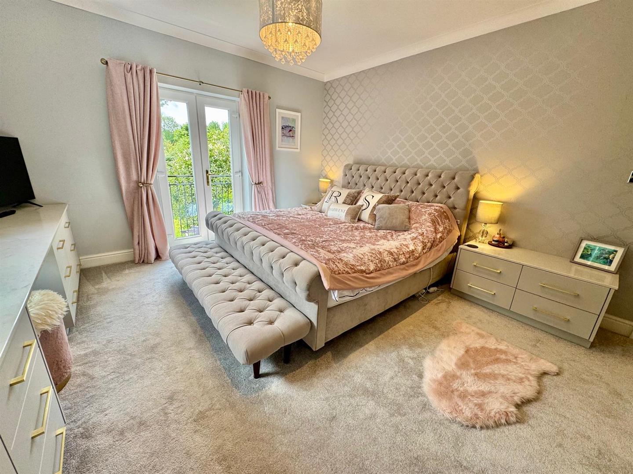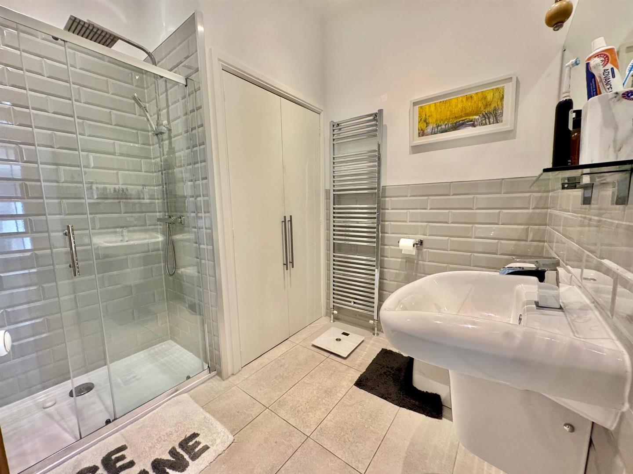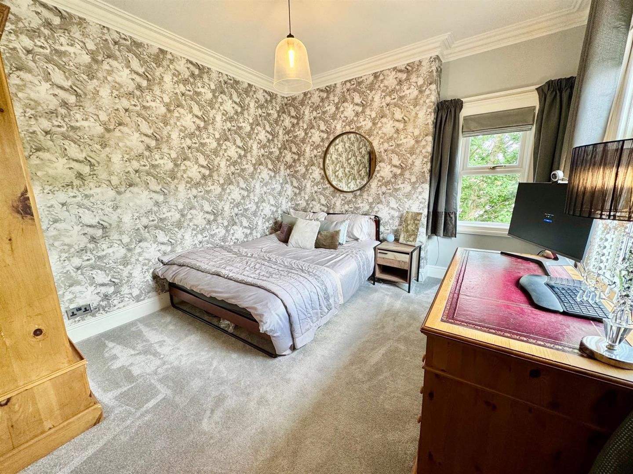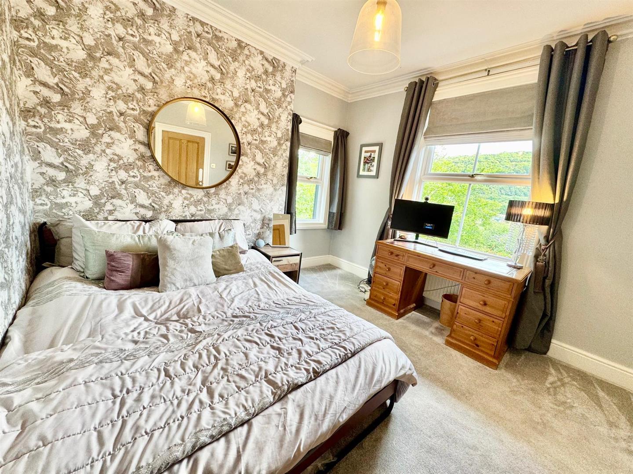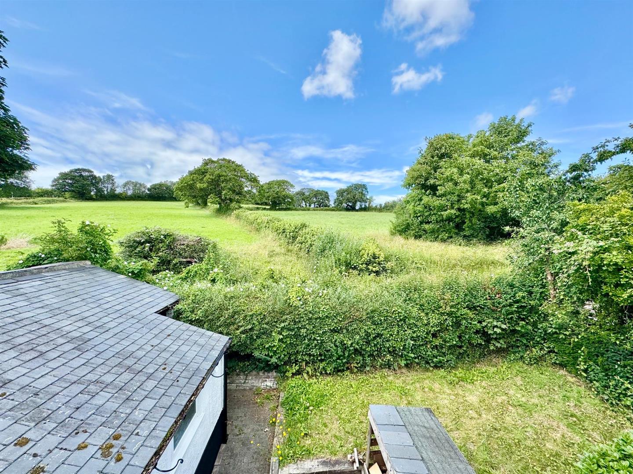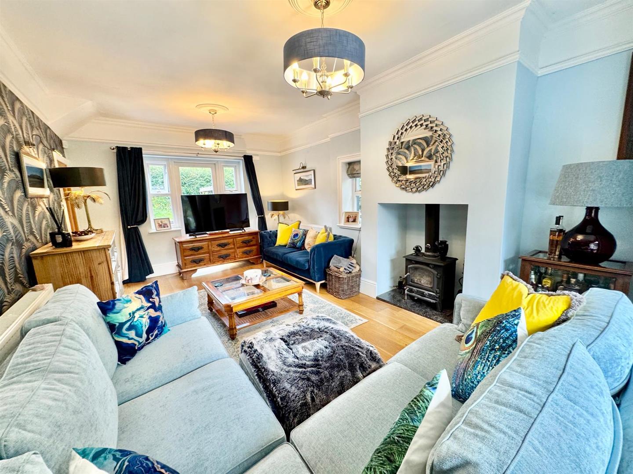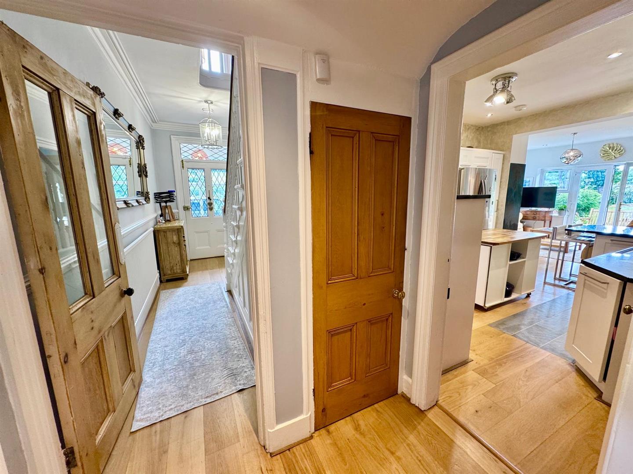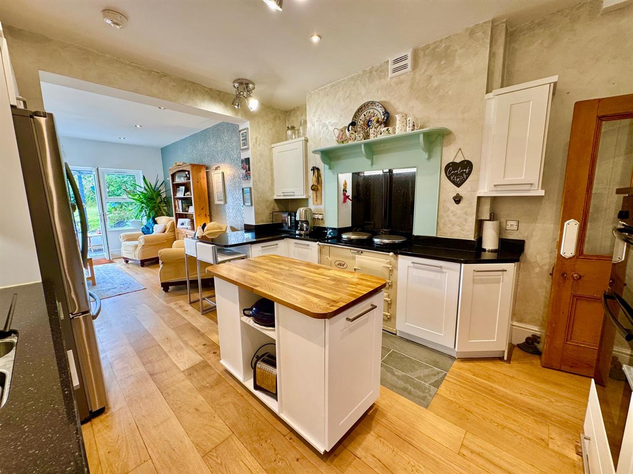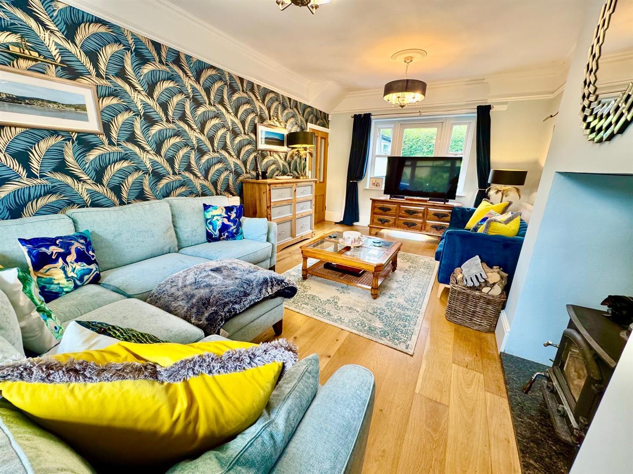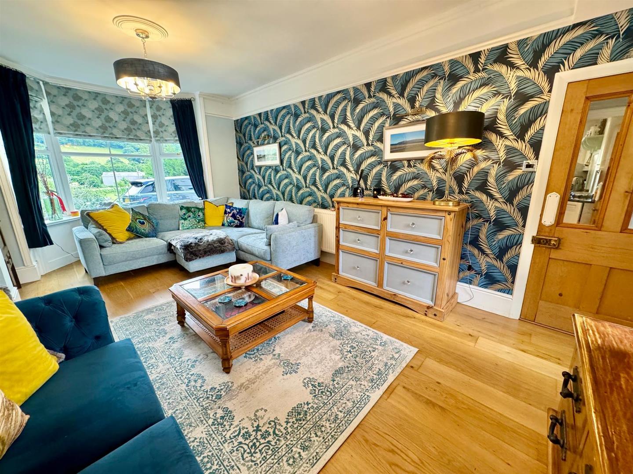Home > Properties > Pabo Lane, Llandudno Junction
Property Description
Plas y Coed is an elegant and characterful detached home offering beautifully appointed accommodation throughout. Located along the quiet and leafy Pabo Lane, just a short distance from local amenities amenities.
VIEWING HIGHLY RECOMMENDED
Set amidst mature gardens with far-reaching views over surrounding countryside, the property enjoys an enviable combination of privacy and convenience.
The property has been tastefully upgraded and extended over the years, now offering bright, spacious and versatile living space finished to a high standard. A welcoming entrance hallway with a turned staircase leads to the principal rooms, which include a comfortable main lounge with log burner, a second sitting room or garden lounge with French doors opening to the garden, and a charming bay-fronted dining room. The heart of the home is the stylish kitchen, fitted with a range of modern units, granite worktops and a traditional oil-fired Aga, complemented by a separate electric oven and hob.
Upstairs, there are three generous bedrooms, including a principal suite with Juliet balcony and en-suite shower room, enjoying elevated views over the gardens and countryside beyond. A modern family shower room completes the first-floor accommodation. For occasional use, there is an attic room used as a fourth bedroom or study.
Further benefits include uPVC double glazing, a newly installed pressurised hot water system, ample driveway parking, and two garages offering additional storage or workshop potential.
Accommodation Affords:
(Approximate measurements only)
Front Entrance Hall:
Lounge:
3.59m x 6.3m
11'9" x 20'8"
Dining Room:
4.21m x 3.97m
13'9" x 13'0"
Garden/Living Room
3.85m 4.97m
12'7" 16'3"
Kitchen:
4.21m x 3.2m
13'9" x 10'5"
Rear Hall:
Utility Room:
1.91m x 2.93m
6'3" x 9'7"
Cloak Room:
With w.c and wash hand basin.
First Floor Landing:
Bedroom 1:
5.67m x 4.06
18'7" x 13'3"
En-suite
2.39m x 2.29m
Bedroom 2:
3.97m x 3.24m
13'0" x 10'7"
Bedroom 3:
3.57m x 3.37m
11'8" x 11'0"
W.C
1.98m x 1.13m
6'5" x 3'8"
Bathroom:
2.41m x 2.25m
7'10" x 7'4"
Internal enclosed lobby with timber steps leading to:
Loft Room
3.71m x 3.04
12'2" x 9'11"
Outside
The property stands within attractive lawned gardens with established trees and borders, providing a wonderful setting for outdoor dining and relaxation. A paved patio area offers the perfect space for al-fresco entertaining, and the surrounding greenery offers a sense of calm and seclusion.
Services:
Mains water. septic tank drainage, oil fired central heating, pressure hot water.
Council Tax Band:
Conwy County Borough Council tax band 'F'
Proof of Identity:
In order to comply with anti-money laundering regulations, Iwan M Williams Estate Agents require all buyers to provide us with proof of identity and proof of current residential address. The following documents must be presented in all cases: IDENTITY DOCUMENTS: a photographic ID, such as current passport or UK driving licence. EVIDENCE OF ADDRESS: a bank, building society statement, utility bill, credit card bill or any other form of ID, issued within the previous three months, providing evidence of residency as the correspondence address.
Pleasantly situated within one mile of Llandudno Junction just off a small country lane enjoying extensive mountain views.
Llandudno Junction has a variety of local shops and amenities. It is located on a main railway line and bus route and is very close to the A55 Expressway for easy access to Chester and the motorways. The castle town of Conwy is just a short distance away with the bigger towns of Llandudno and Colwyn Bay close by.
This is a warm and inviting home, full of character yet offering all the modern comforts, ideally suited for family living or anyone seeking a country lifestyle within easy reach of town.
Viewing highly recommended to appreciate the charm, setting and space this lovely home has to offer.





