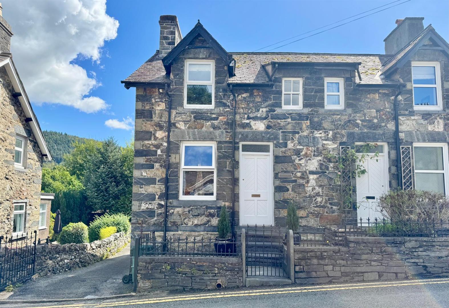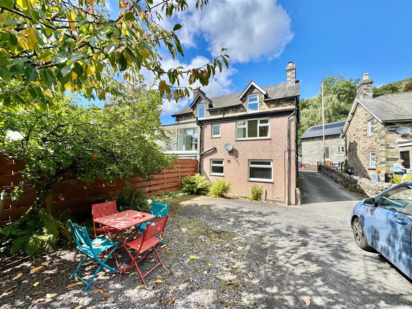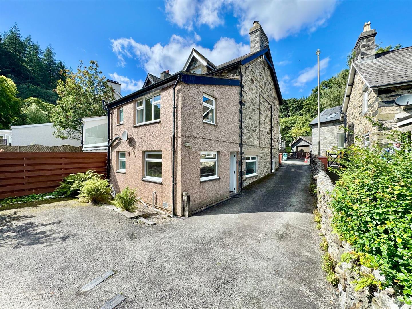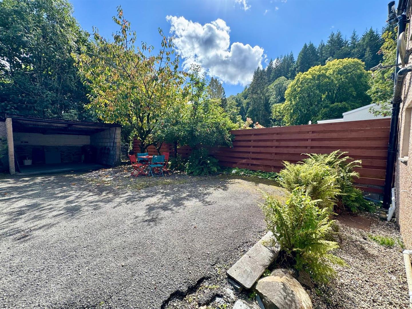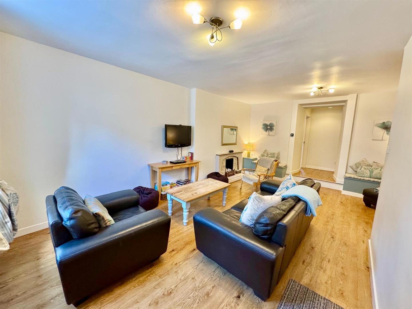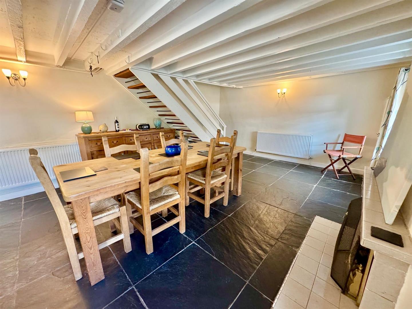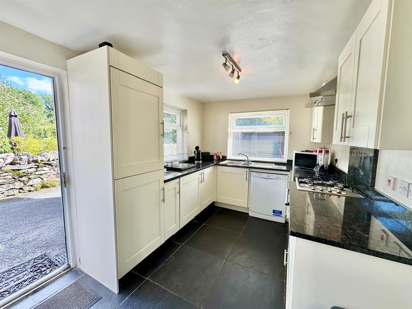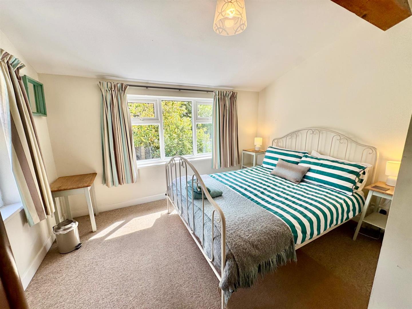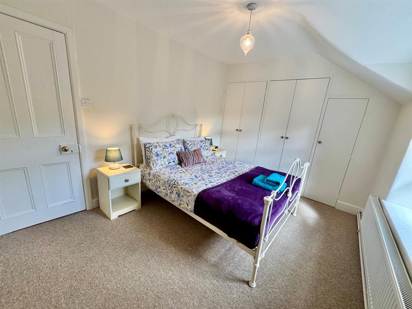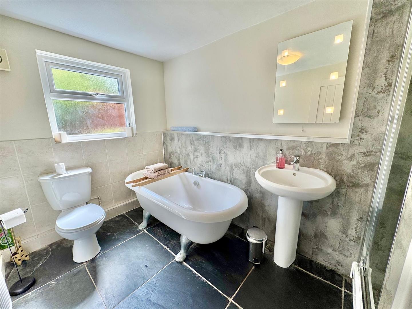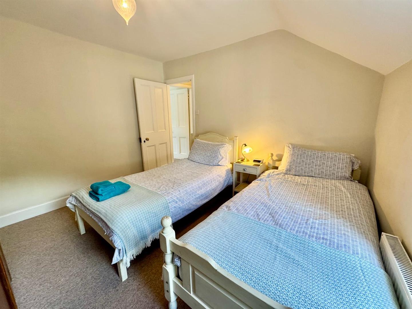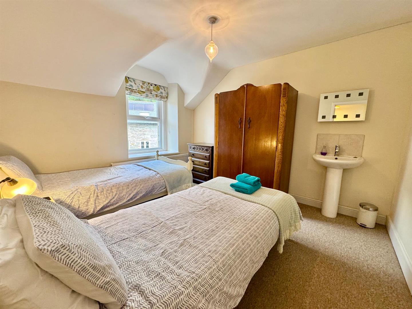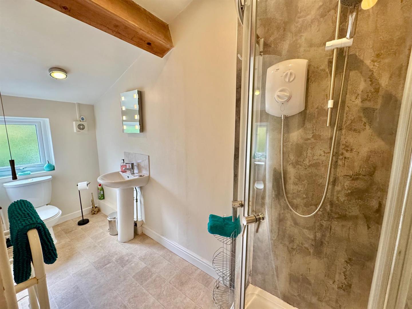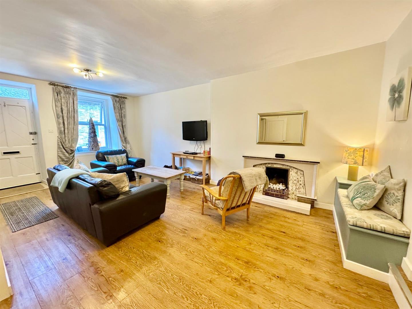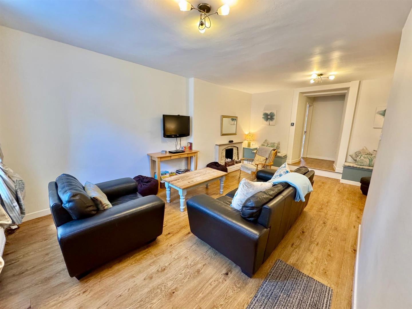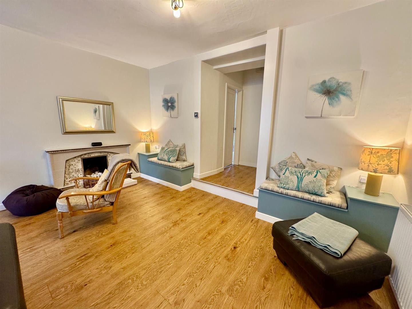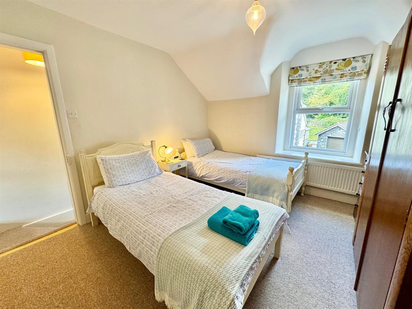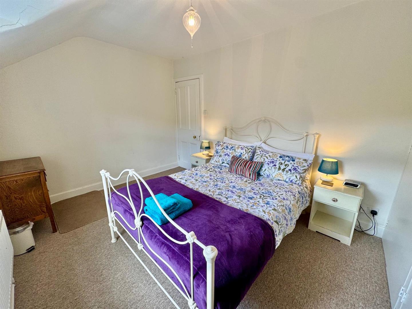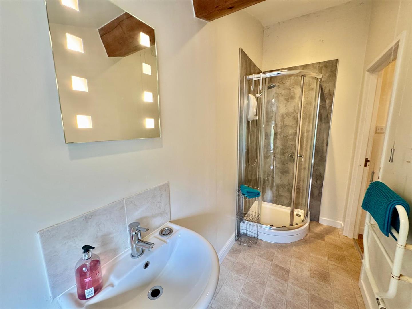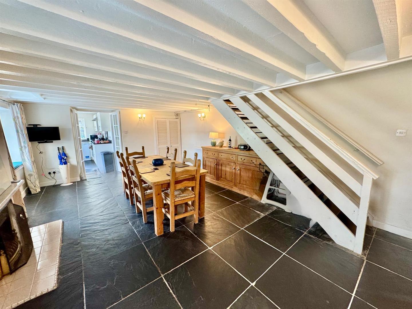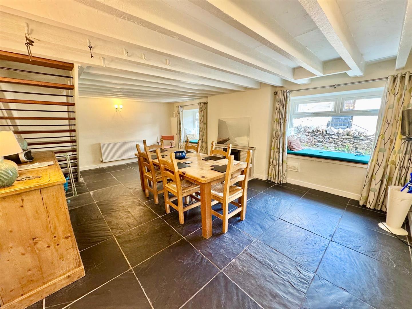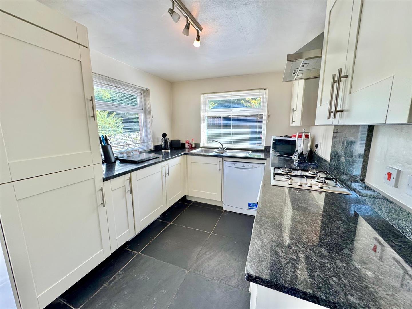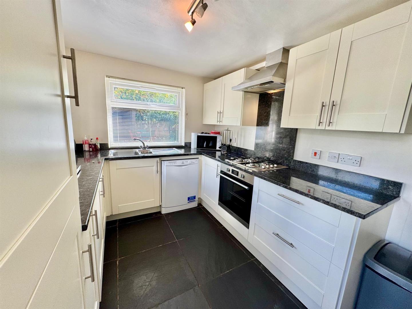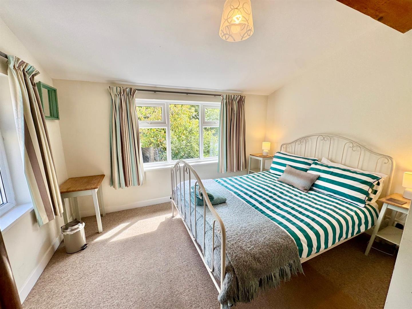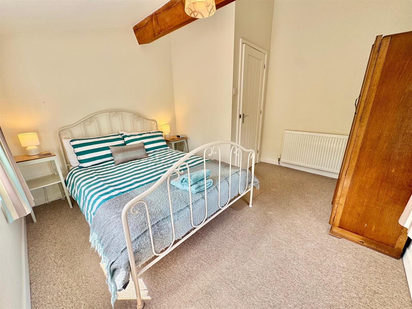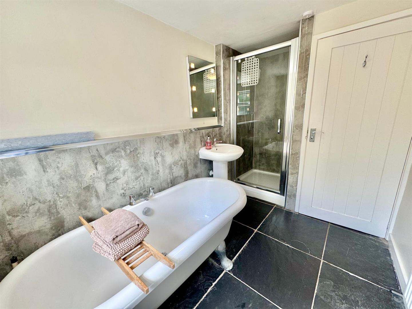Home > Properties > Betws-Y-Coed
Property Description
A characterful three-storey townhouse with garden, driveway and carport, situated in a sought-after location within easy reach of local amenities and popular walking routes. Currently run as a successful holiday let.
This attractive semi-detached property offers deceptively spacious accommodation arranged over three levels, extended to the rear to provide flexible living space and modern conveniences whilst retaining its traditional charm. Located close to Pont y Pair Bridge and within easy walking distance of Betws-y-Coed’s shops, restaurants and outdoor activity centres, the house enjoys a highly convenient and desirable position.
•Spacious lounge with feature fireplace
•Large dining room with slate flooring and open stairwell
•Modern fitted kitchen with granite worktops and integrated appliances
•Three double bedrooms across the upper floors
•Two bathrooms, including one with bath and separate shower
•Gas central heating and double glazing
The property is currently operated as a successful holiday rental business, making it an excellent opportunity for those seeking a ready-made investment in this ever-popular tourist destination, or equally a comfortable family home in the heart of Snowdonia.
The Accommodation Affords:
(Approximate measurements only)
Ground Floor
Front door leading to Lounge.
Lounge
uPVC double glazed window overlooking front, two radiators, engineered oak flooring, TV point, staircase leading off to first floor level, tiled fireplace surround and hearth, telephone point.
Staircase leading down to lower ground floor.
6.32m x 4.32m reducing to 3.58m
20'8" x 14'2" reducing to 11'8"
Bedroom 1
Radiator, uPVC double glazed window overlooking rear and side elevation enjoying views.
3.5m x 3.29m maximum
11'5" x 10'9" maximum
Shower Room
Corner shower enclosure, low level w.c. pedestal wash handbasin, heated towel rail, extractor fan, wall mounted mirror and light unit, uPVC double glazed window to rear.
3.5m x 1.19m
11'5" x 3'10"
First Floor
Small landing, access to roof space.
Bedroom 2
Radiator, uPVC double glazed window overlooking rear enjoying views, range of built in wardrobes along one wall housing 'Ideal' central heating boiler.
3.62m x 2.77m
11'10" x 9'1"
Bedroom 3
Radiator, pedestal wash handbasin, uPVC double glazed window to front elevation.
3.43m x 3.23m
11'3" x 10'7"
Lower Ground Floor:
Large Dining/Sitting Room
uPVC double glazed windows, tiled fireplace surround and hearth, coal effect gas fire, TV point, beamed ceiling, two radiators, wall lights, built in cupboard with shelving. Twin timber and glazed doors leading to Kitchen.
6.3m x 4.27m
20'8" x 14'0"
Kitchen
Fitted range of modern base and wall units with granite worktops, 1.5 bowl sink, mixer tap, plumbing for dishwasher, four ring gas hob with stainless steel oven, canopy stainless steel extractor above, integrated fridge/freezer, uPVC double glazed window overlooking rear and side elevation, timber and glazed rear door. Doorway to inner lobby.
3.51m x 2.5m
11'6" x 8'2"
Bathroom
Four piece suite comprising; roll top bath, pedestal wash handbasin, low level w.c. shower enclosure, radiator, tiled floor, wall tiling, uPVC double glazed window, extractor fan.
2.52m x 2.0m
8'3" x 6'6"
Outside
Small front garden, side driveway leading to large hardstanding for parking, outside seating area, sizeable rear open fronted garage and workshop.
Services
Mains water, electricity, gas and drainage are connected to the property. Gas fired central heating (not tested).
Viewing
By appointment through the agents Iwan M Williams, 5 Denbigh Street, Llanrwst, tel 01492 642551, email enq@iwanmwilliams.co.uk
Proof Of Funds
In order to comply with anti-money laundering regulations, Iwan M Williams Estate Agents require all buyers to provide us with proof of identity and proof of current residential address. The following documents must be presented in all cases: IDENTITY DOCUMENTS: a photographic ID, such as current passport or UK driving licence. EVIDENCE OF ADDRESS: a bank, building society statement, utility bill, credit card bill or any other form of ID, issued within the previous three months, providing evidence of residency as the correspondence address.
Council Tax
Band D.
Directions
Proceed through the village of Betws y Coed out towards Capel Curig, turn right over the Pont y Pair Bridge and immediately right back towards Trefriw and Llanrwst, down Mill Street and the property will be viewed a short distance on the right hand side.
The property is currently operated as a successful holiday rental business, making it an excellent opportunity for those seeking a ready-made investment in this ever-popular tourist destination, or equally a comfortable family home in the heart of Snowdonia.



