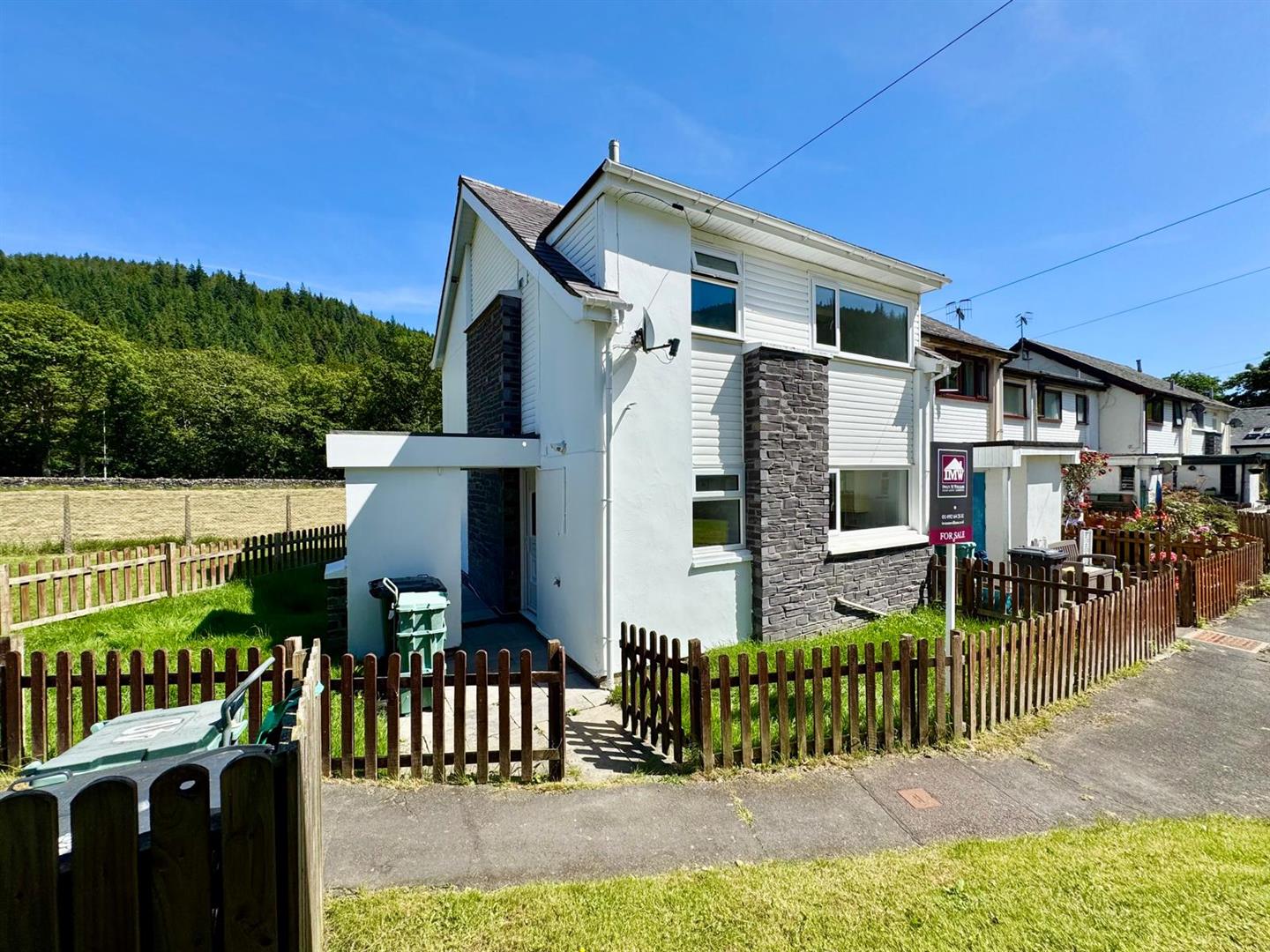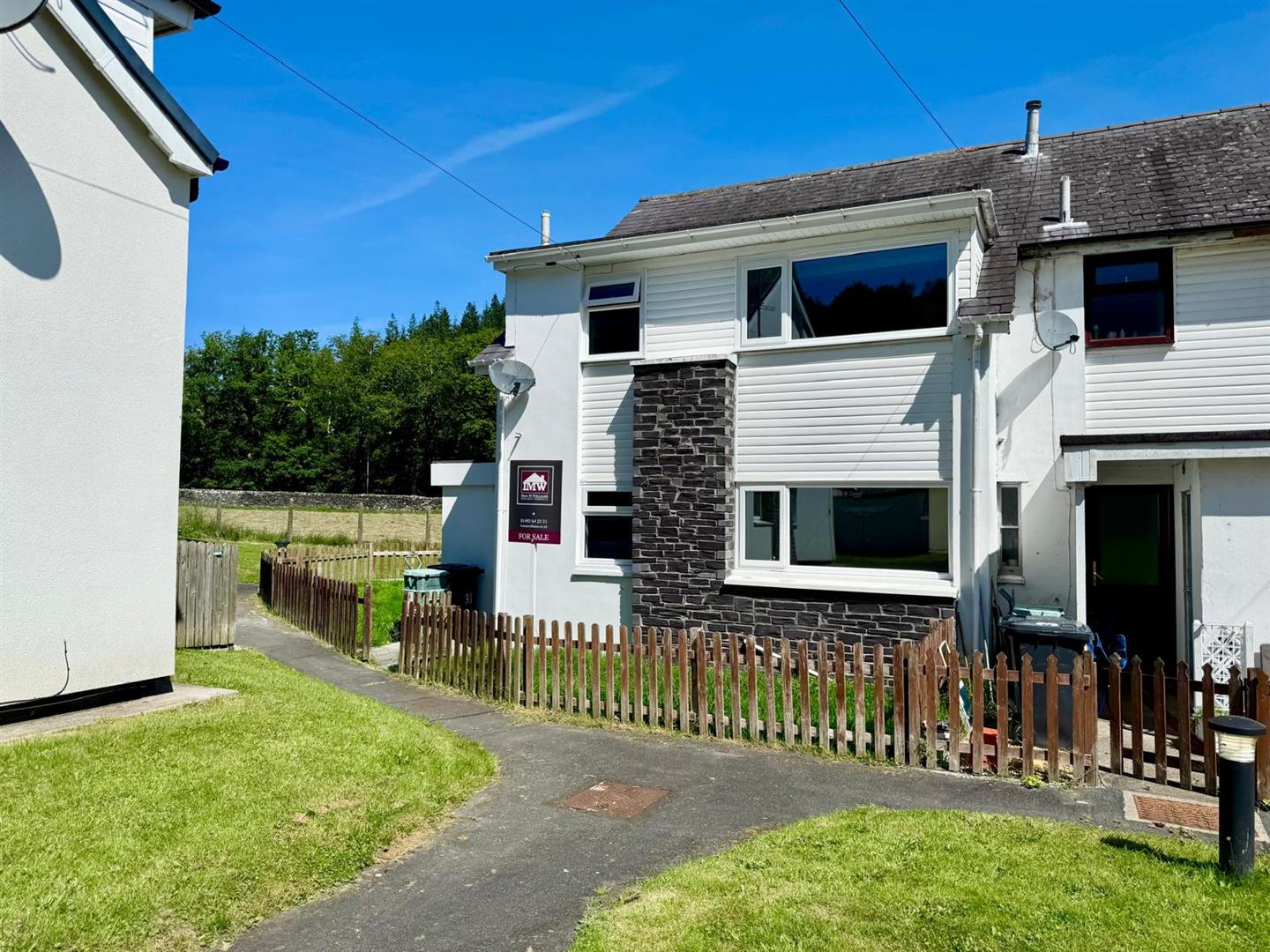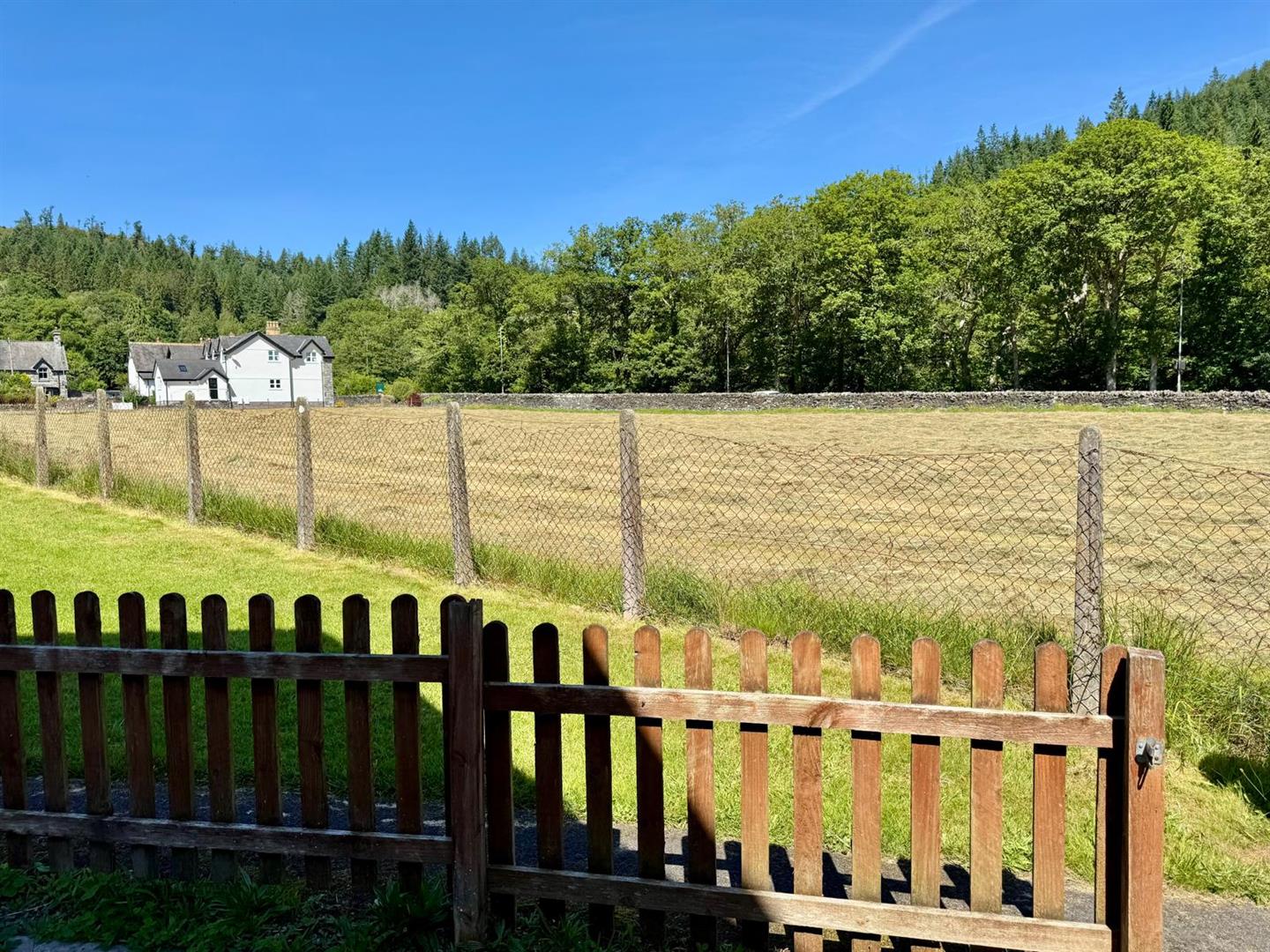Home > Properties > Bro Gethin, Betws-Y-Coed
Property Description
A well-presented 3 bedroom end-terraced home enjoying open countryside views, situated on the edge of the popular village of Betws-y-Coed
Occupying a delightful position at the end of a quiet residential cul-de-sac, this attractive home enjoys a lovely open outlook to the front and backs directly onto fields at the rear—offering scenic views and a wonderful sense of space and privacy.
The accommodation is well-appointed and immaculately presented throughout, featuring a welcoming hallway, spacious lounge with dual-aspect windows and feature fireplace, and a beautiful kitchen/diner with cream shaker-style units, integrated oven and hob, and ample worktop space—ideal for family living or entertaining.
Upstairs, the property offers three generously proportioned bedrooms, all with pleasant outlooks, and a modern fully tiled family bathroom with shower over bath, contemporary suite, and chrome fixtures.
Further benefits include uPVC double glazing and gas-fired central heating.
The Accommodation Affords:
(Approximate measurements only)
Covered Front Entrance
Reception Hall
Staircase leading off to first floor level, radiator, laminated floor, understairs cloaks cupboard.
Laundry / Utility Room
Plumbing for automatic washing machine and space for dryer, worktop over, space for freezer, wall mounted central heating boiler, uPVC double glazed window.
1.78m x 1.35m
5'10" x 4'5"
Dining Kitchen
Kitchen has a range of modern base and wall units with complimentary worktops, peninsular dividing units with breakfast bar, stainless steel oven, four plate ceramic hob, canopy stainless steel extractor above, integrated dishwasher, wall tiling, uPVC double glazed window overlooking front.
Dining area with TV point, double panel radiator.
4.62m x 3.46m
15'1" x 11'4"
Lounge
Wall mounted TV point, modern electric flame effect fireplace, uPVC double glazed window and door leading onto rear garden.
5.37m x 3.28m
17'7" x 10'9"
First Floor Landing
Access to roof space.
Bedroom 1
Built in wardrobe, radiator, uPVC double glazed window overlooking rear enjoying views.
3.59m x 3.41m
11'9" x 11'2"
Bedroom 2
uPVC double glazed window overlooking front, radiator, built in wardrobe.
3.75m x 2.57m
12'3" x 8'5"
Bedroom 3
uPVC double glazed window overlooking rear, radiator, built in wardrobe.
2.7m x 2.29m
8'10" x 7'6"
Bathroom
Modern three piece suite comprising panelled bath with shower above, shower screen, pedestal wash hand basin, low level w.c. fully tiled walls, radiator, extractor fan.
Outside
The property benefits from enclosed front and rear gardens with lawn and patio areas, ideal for outdoor relaxation, along with a timber boundary fence and purpose built steel and timber garden store shed. with electric and gas meters. The rear enjoys uninterrupted views over open fields and woodland beyond.
Services
Mains water, gas, electricity and drainage are connected to the property.
Agent's Note
Please note that this property is subject to a Local Occupancy Restriction - Section 57 of The Housing Act. The purchaser must have lived or worked in the area within a 30 mile radius for over 3 years.
Viewing
By appointment through the agents Iwan M Williams, 5 Denbigh Street, Llanrwst, tel 01492 642551, email enq@iwanmwilliams.co.uk
Proof Of Funds
In order to comply with anti-money laundering regulations, Iwan M Williams Estate Agents require all buyers to provide us with proof of identity and proof of current residential address. The following documents must be presented in all cases: IDENTITY DOCUMENTS: a photographic ID, such as current passport or UK driving licence. EVIDENCE OF ADDRESS: a bank, building society statement, utility bill, credit card bill or any other form of ID, issued within the previous three months, providing evidence of residency as the correspondence address.
Council Tax
Band C.
Directions
From Llanrwst, continue along the A470, through Betws y Coed out towards Capel Curig. On leaving the village, turn left into Pentre Du by the school and follow the road round. Take the first right into the cul-de-sac and the property will be viewed on the left hand side in the corner.
Located on the outskirts of Betws-y-Coed, within the Snowdonia National Park, this property offers easy access to local amenities, woodland walks, and the renowned beauty of the surrounding countryside—making it an ideal family home or investment.
.



















