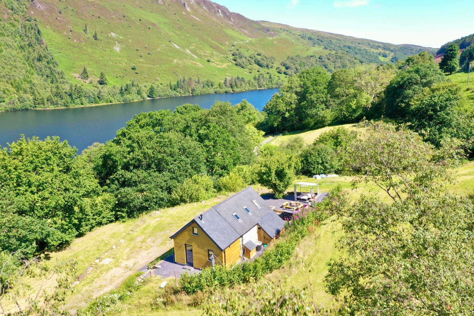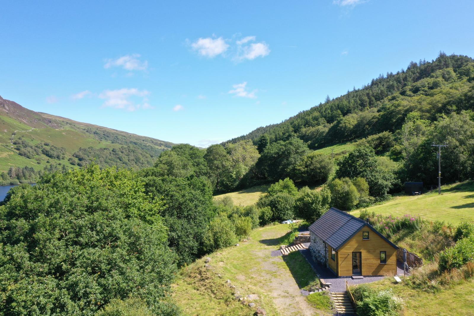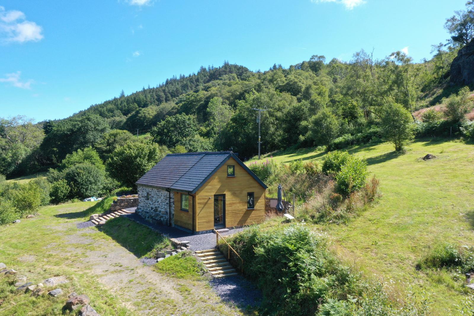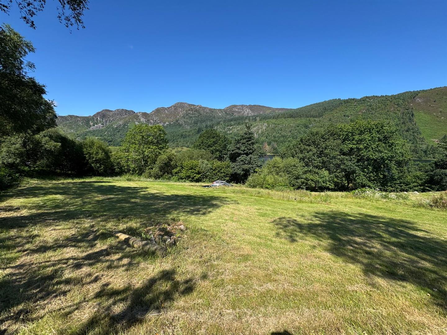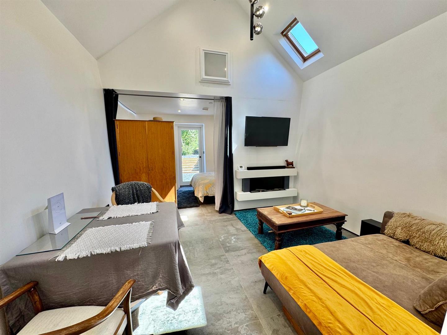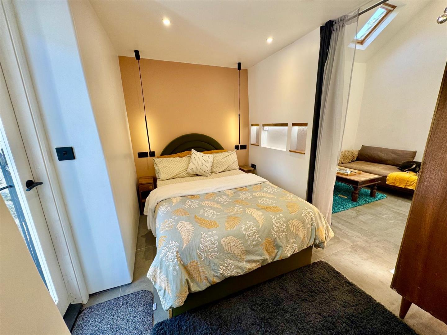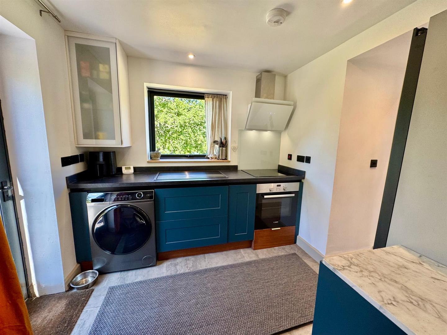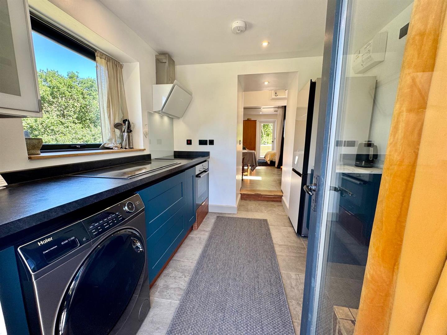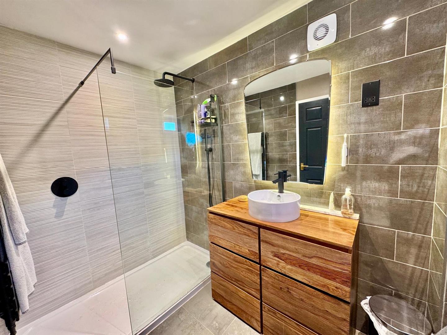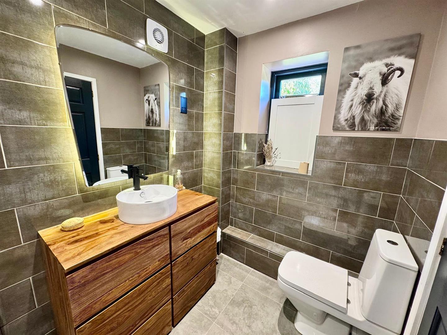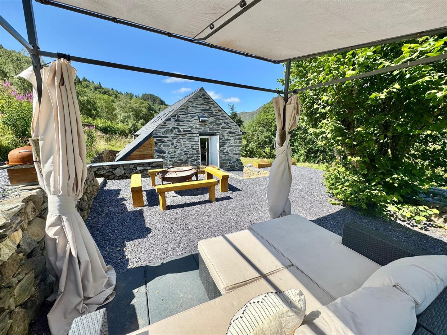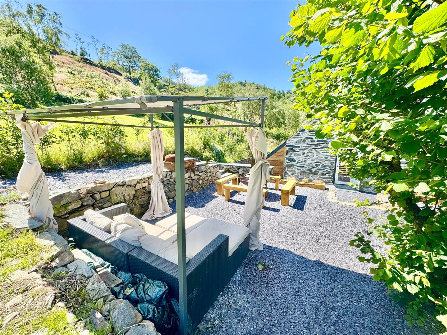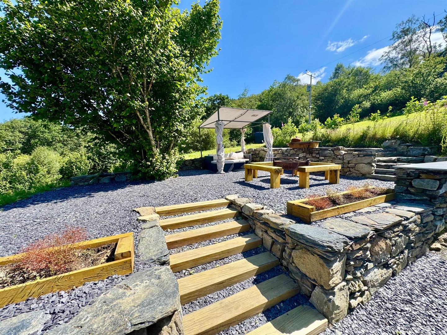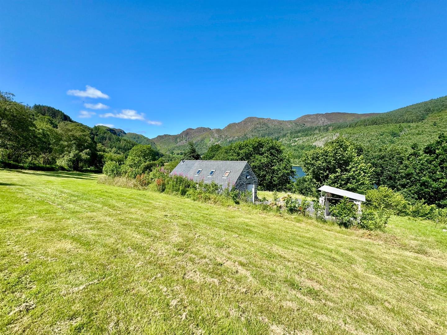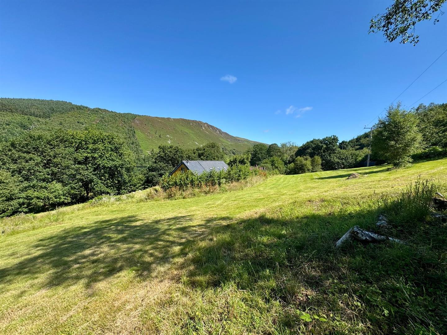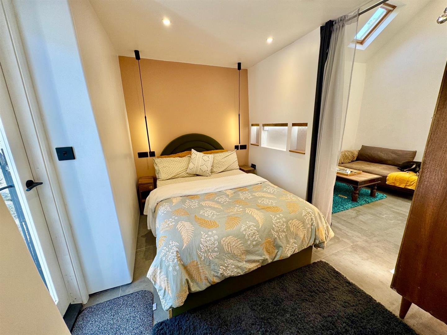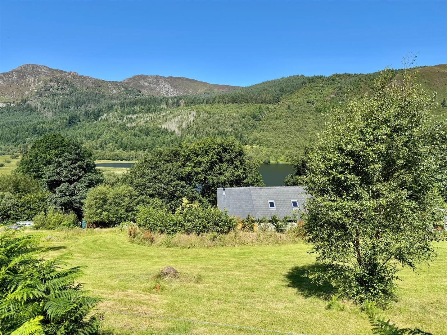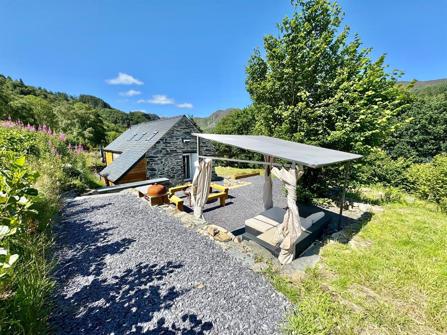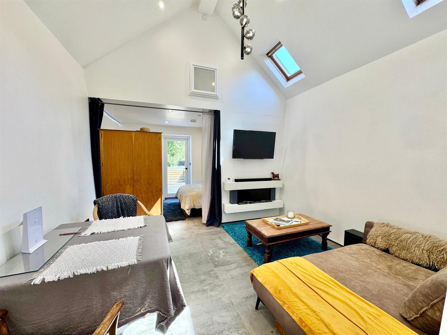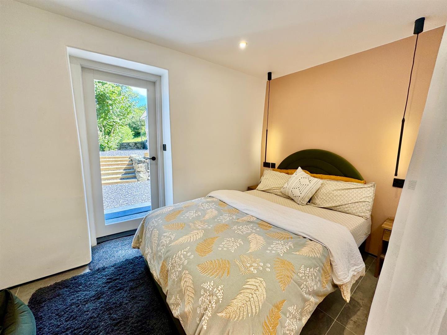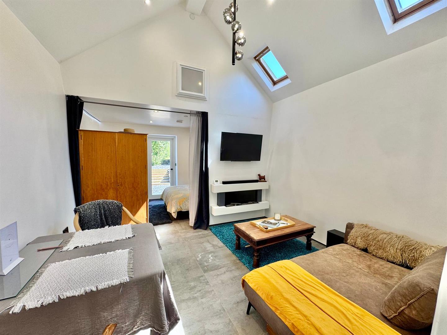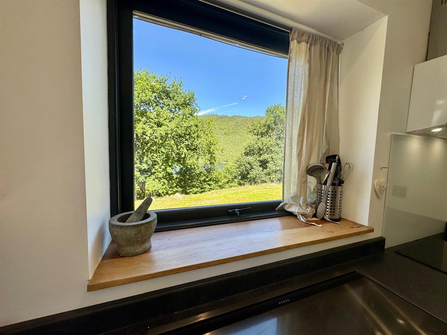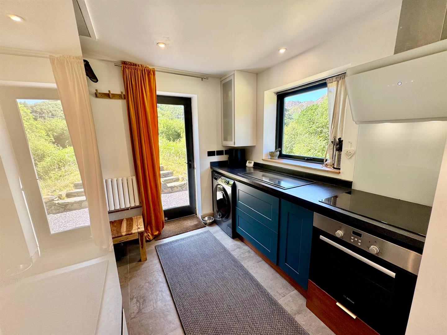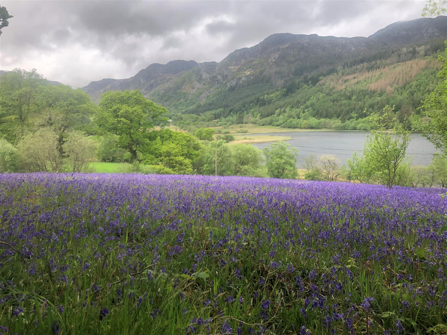Home > Properties > Crafnant Road, Trefriw
Property Description
A beautifully renovated former farm building, nestled in the breathtaking Crafnant Valley, enjoying a superb position close to the shores of Llyn Crafnant.
This unique home combines traditional stone and timber finishes with contemporary interior styling, offering a peaceful rural retreat surrounded by some of North Wales’ most spectacular scenery.
Set in approximately 2.3 acres, the grounds include landscaped seating terraces, a covered outdoor lounge area, and a firepit, perfect for enjoying the evening sunsets. To the rear and side lie grass paddocks, separated by a small stream, offering potential for leisure use or small-scale livestock keeping. The property also benefits from private parking.
The property features an open-plan living and dining area with vaulted ceiling, skylight windows and delightful views towards the surrounding hills. A tastefully designed, compact kitchen is fitted with modern units, integrated sink, electric hob, oven, fridge, and plumbing for an automatic washing machine. A double bedroom with French doors opening to the garden terrace enjoys a bright and airy feel, while the stylish shower room is finished to a high standard with a walk-in rainfall shower, contemporary tiling and modern fittings.
The Accommodation Affords:
(Approximate measurements only)
Open Plan Living Room leading into Bedroom
Living Room
TV point, vaulted ceiling, feature contemporary fireplace with TV point above, Velux double glazed windows, tiled floor with underfloor heating, small dining area.
3.13m x 3.63m
10'3" x 11'10"
Bedroom
Recessed display plinths with inset lighting, double glazed French doors leading onto side patio area, tiled floor with underfloor heating.
3.63m x 2.0m
11'10" x 6'6"
Kitchen
Superbly fitted base and wall cupboards, offering compact area with integrated appliances comprising washer/dryer, stainless steel oven, four plate ceramic hob and contemporary extractor hood above, inset sink and draining board, built-in storage cupboards, space for fridge/freezer, double glazed window overlooking front enjoying views towards the lake. From the Kitchen there is a drop down ladder leading to a crog loft space, which is an ideal space for storage or occasional sleeping area if required.
2.59m x 2.56m
8'5" x 8'4"
Shower Room
Contemporary shower, walk-in shower with glazed screen, wall tiling, vanity wash basin with lighted mirror above, low level w.c. double glazed windows, fully tiled walls, extractor fan.
Outside
The property stands within approximately 2.3 acres, has hardstanding for parking of several vehicles, side landscaped garden and patio area with outside fire pit, seating and barbeque area. Views to surrounding hillsides and mountains. The land is of a slightly sloping nature, mainly grassed with a variety of established broadleaf trees, intersecting stream and a separate roadside access.
Services
Private water supply from stream with collection tank and UV filter, mains electric, septic tank drainage.
Viewing
By appointment through the agents Iwan M Williams, 5 Denbigh Street, Llanrwst, tel 01492 642551, email enq@iwanmwilliams.co.uk
Proof Of Funds
In order to comply with anti-money laundering regulations, Iwan M Williams Estate Agents require all buyers to provide us with proof of identity and proof of current residential address. The following documents must be presented in all cases: IDENTITY DOCUMENTS: a photographic ID, such as current passport or UK driving licence. EVIDENCE OF ADDRESS: a bank, building society statement, utility bill, credit card bill or any other form of ID, issued within the previous three months, providing evidence of residency as the correspondence address.
Council Tax
Details to be confirmed
Directions
From Llanrwst follow the B5106 to the village of Trefriw. Turn left opposite the Fairy Falls and climb steeply up the hill and continue to the Crafnant Valley for approx 2 miles passing farms and woodland. continue along the road skirting the lake on the left hand side passing the lakeside cafe until you come to a gate signposted Hafod Gras.
The location is truly special, a short stroll from Llyn Crafnant with its boating and fishing opportunities, and surrounded by walking trails that lead deep into the Snowdonia National Park. Despite its tranquillity, the property is within easy reach of the village of Trefriw and the wider Conwy Valley, with Betws-y-Coed and Llanrwst just a short drive away.
A rare opportunity to acquire a charming, modernised rural home in one of Snowdonia’s most beautiful valleys.



