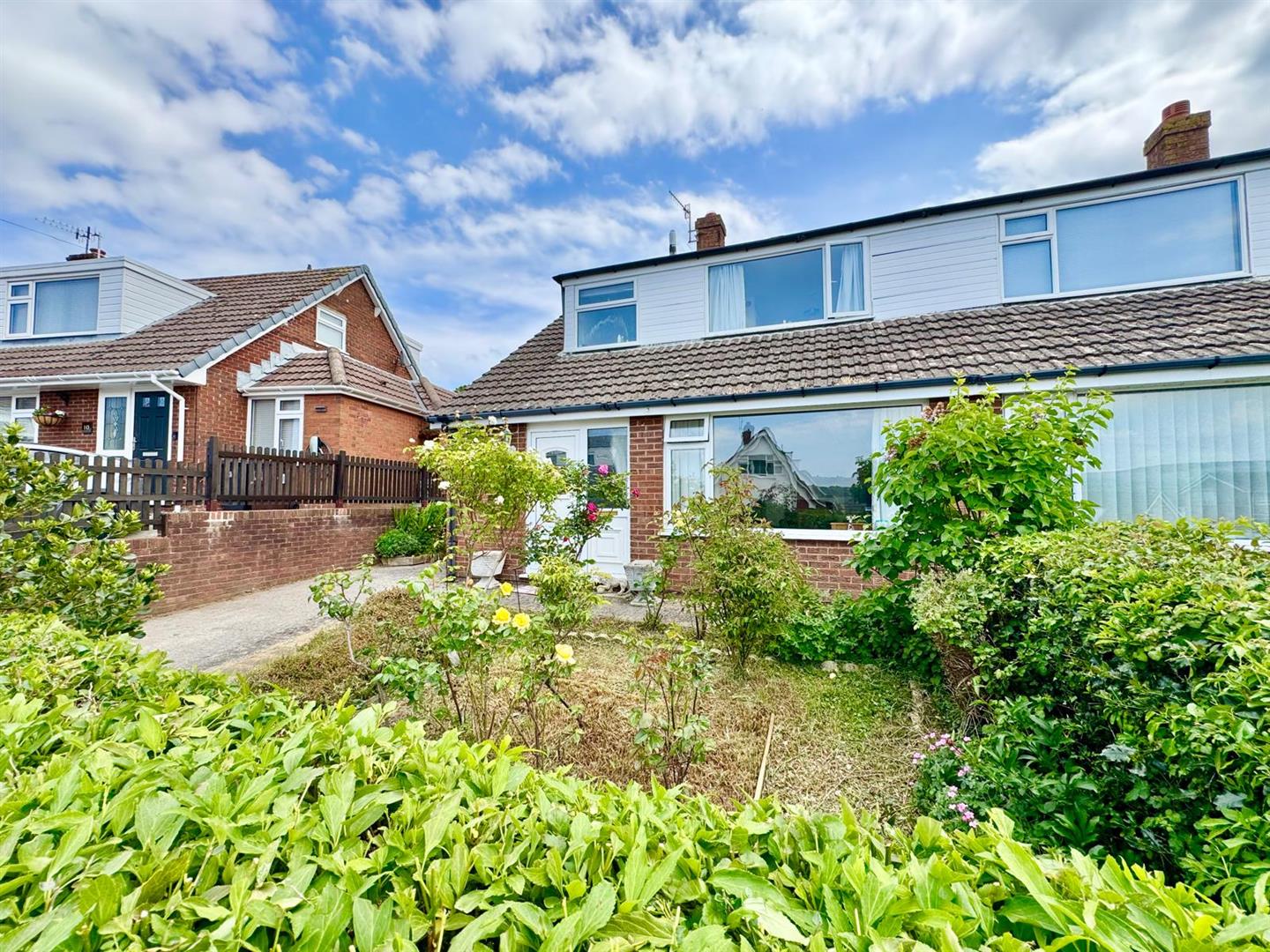Home > Properties > Wyddfa, Glan Conwy, Colwyn Bay
Property Description
A well-presented three-bedroom semi-detached dormer-style home situated in a pleasant cul-de-sac setting, enjoying far-reaching views towards the mountains. Ideally located for convenient access to Conwy town and surrounding communities, this property offers a spacious and practical layout, ideal for family living.
The accommodation is arranged over two floors and briefly comprises: Entrance hall, comfortable lounge with feature fireplace, separate dining room with patio doors opening onto the rear garden, and a fitted kitchen overlooking the patio. To the first floor are three bedrooms and a family bathroom.
Externally, the property benefits from a delightful enclosed rear garden with patio seating areas, established planting, and access to a detached garage. The front garden is laid with lawn and flower beds, with off-road parking available via a private driveway.
Accommodation Affords:
(approximate measurements only)
Reception Hall:
Turned staircase leading off to first floor level; built in linen and cloaks cupboard; understairs storage cupboard; uPVC double glazed front door; radiator; telephone point.
Cloakroom:
Low level w.c and corner wash basin.
Lounge:
Feature fireplace surround; gas fire (not tested) radiator; uPVC double glazed window overlooking front enjoying open aspect; t.v point.
4.72m x 3.34m
15'5" x 10'11"
Dining Room:
Laminated timber effect floor; French windows leading onto rear garden; double panel radiator; archway to:
3.27m x 2.83m
10'8" x 9'3"
Kitchen:
Fitted range of base and wall units with complimentary worktops; split level double oven and grill; plumbing for automatic washing machine; space for fridge freezer; 1 1/2 bowl sink with mixer tap: uPVC double glazed window to rear; door leading to outside rear. Wall mounted worcester combi boiler.
3.33m x 2.52m
10'11" x 8'3"
First Floor Landing:
Upvc double glazed window.
Bedroom 1:
Laminated floor; radiator; Upvc double glazed window to front enjoying extensieve views.
2.99m x 3.17m
9'9" x 10'4"
Bedroom 2:
uPVC double glazed window overlooking rear; radiator.
3.35m x 2m
10'11" x 6'6"
Bedroom 3:
Radiator; UPVC double glazed window overlooking rear.
2.65m x 2.88m
8'8" x 9'5"
Bathroom:
Three piece suite comprising panelled bath with shower above; pedestal wash hand basin; low level w.c; radiator; fully tiled walls; UPVC double glazed window.
Outside:
Attractive established gardens to front and rear, front garden with lawned area and shrubs, driveway leading to side of property and to detached car garage at rear with up and over door, outside rear seating area and patio, raised garden with established shrubs and plants.
Services:
Mains water, electricity gas and drainage connected to the property.
Council Tax Band:
Conwy County Borough Council tax band 'D'
Viewing:
By appointment through the agents, Iwan M Williams, 5 Bangor Road, Conwy, LL32 8NG, tel 01492 55 55 00. Email conwy@iwanmwilliams.co.uk
Proof of Identity:
In order to comply with anti-money laundering regulations, Iwan M Williams Estate Agents require all buyers to provide us with proof of identity and proof of current residential address. The following documents must be presented in all cases: IDENTITY DOCUMENTS: a photographic ID, such as current passport or UK driving licence. EVIDENCE OF ADDRESS: a bank, building society statement, utility bill, credit card bill or any other form of ID, issued within the previous three months, providing evidence of residency as the correspondence address.
Glan Conwy is a charming village set on the eastern banks of the River Conwy, enjoying a semi-rural setting with sweeping views across the Conwy Estuary and towards the mountains of Snowdonia. The village offers a peaceful lifestyle within easy reach of local amenities, schools, and transport links. Just a short drive from the historic town of Conwy and the seaside resort of Llandudno, Glan Conwy is well positioned for both commuting and countryside living.


























