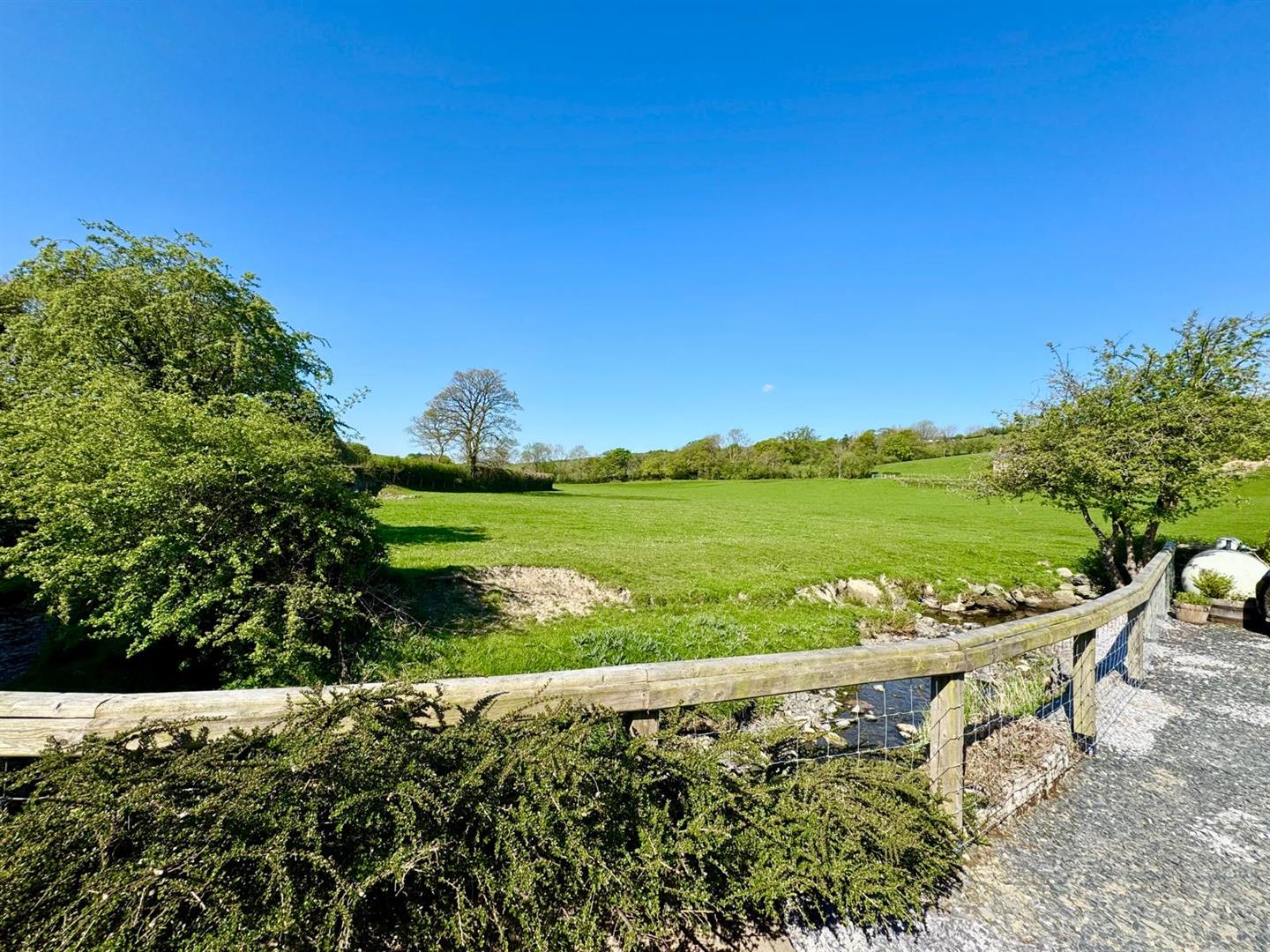Home > Properties > Dolhyfryd, Pandy Tudur, Abergele
Property Description
An immaculately presented spacious end terrace cottage occupying a delightful semi rural setting adjacent to small stream and open fields.
Viewing Highly Recommended.
Bwthyn Y Nant is a superb, beautifully presented character stone cottage which has been renovated and re-furbished in recent years offering spacious light and airy accommodation together with rear parking and garden area.
The accommodation affords: Lounge with inglenook fireplace, breakfast kitchen, sitting/dining Room, inner lobby, bathroom, two sizeable first floor double bedrooms.
Central heating, triple and double glazing.
Available with no onward chain with option to purchase contents by separate negotiation.
The Accommodation Affords:
Living Room:
Inglenook style feature fireplace with substantial oak lintel over housing cast iron multifuel stove on raised hearth; double panelled radiator; balustrade and spindle staircase leading off to first floor level; uPVC triple glazed window to front enjoying views across open fields; TV point; doorway leading through to:
4m x 3.86m
13'1" x 12'7"
Breakfast Kitchen:
Fitted range of base and wall units in cream with wood effect worktops; single drainer sink with mixer tap; built-in stainless steel oven with four plate hob and canopy extractor above; space and plumbing for washing machine; integral dishwasher; space for fridge freezer; double panelled radiator; uPVC double glazed window to front and rear elevation with views across open fields; door leading to:
3.89m x 3.65m
12'9" x 11'11"
Sitting/Dining Room:
Double panelled radiator; partly vaulted ceiling; exposed timbers; uPVC triple glazed window to front; TV point; uPVC double glazed door giving access to a small seating area on the bank of the stream; views to rear; feature freestanding log burner.
5.3m x 2.2m
17'4" x 7'2"
Rear Entrance Porch:
Stable door; single glazed window.
From Living Room access through to bathroom and understairs cupboard.
Bathroom:
Three piece suite comprising panelled bath wth electric shower above; vanity wash basin; low level W.C; double panelled radiator; wall tiling; built-in cupboard housing 'Worcester' combi boiler; extractor fan; underfloor heating.
2.36m x 2.06m
7'8" x 6'9"
First Floor
Landing:
Radiator; uPVC double glazed window overlooking rear.
Bedroom 1:
uPVC triple glazed window overlooking front with views; radiator; carpeted flooing.
3.56m x 3.24m
11'8" x 10'7"
Bedroom 2:
uPVC triple glazed window overlooking front and side elevation with views; radiator; carpeted flooring.
3.98m x 3.9m
13'0" x 12'9"
Outside:
Roadside setting with small front garden area; right of way access leading to rear hardstanding for parking and patio area; gas tank; the property has a small stream running along side.
Services:
Mains water and electricity are connected; LPG gas supply; shared water treatment system.
Directions:
From Llanrwst follow the A548 in the direction of Abergele for approximately 3 miles and the property will be viewed on the left hand side, a row of cottages just before the turning for Pandy Tudur.
Council Tax:
Band C.
Viewing Llanrwst
By appointment through the agents Iwan M Williams, 5 Denbigh Street, Llanrwst, tel 01492 642551, email enq@iwanmwilliams.co.uk
Proof Of Funds
In order to comply with anti-money laundering regulations, Iwan M Williams Estate Agents require all buyers to provide us with proof of identity and proof of current residential address. The following documents must be presented in all cases: IDENTITY DOCUMENTS: a photographic ID, such as current passport or UK driving licence. EVIDENCE OF ADDRESS: a bank, building society statement, utility bill, credit card bill or any other form of ID, issued within the previous three months, providing evidence of residency as the correspondence address.
The property is located within 3.5 miles from the traditional market town of Llanrwst. Enjoys extensive views over open Countryside.



































