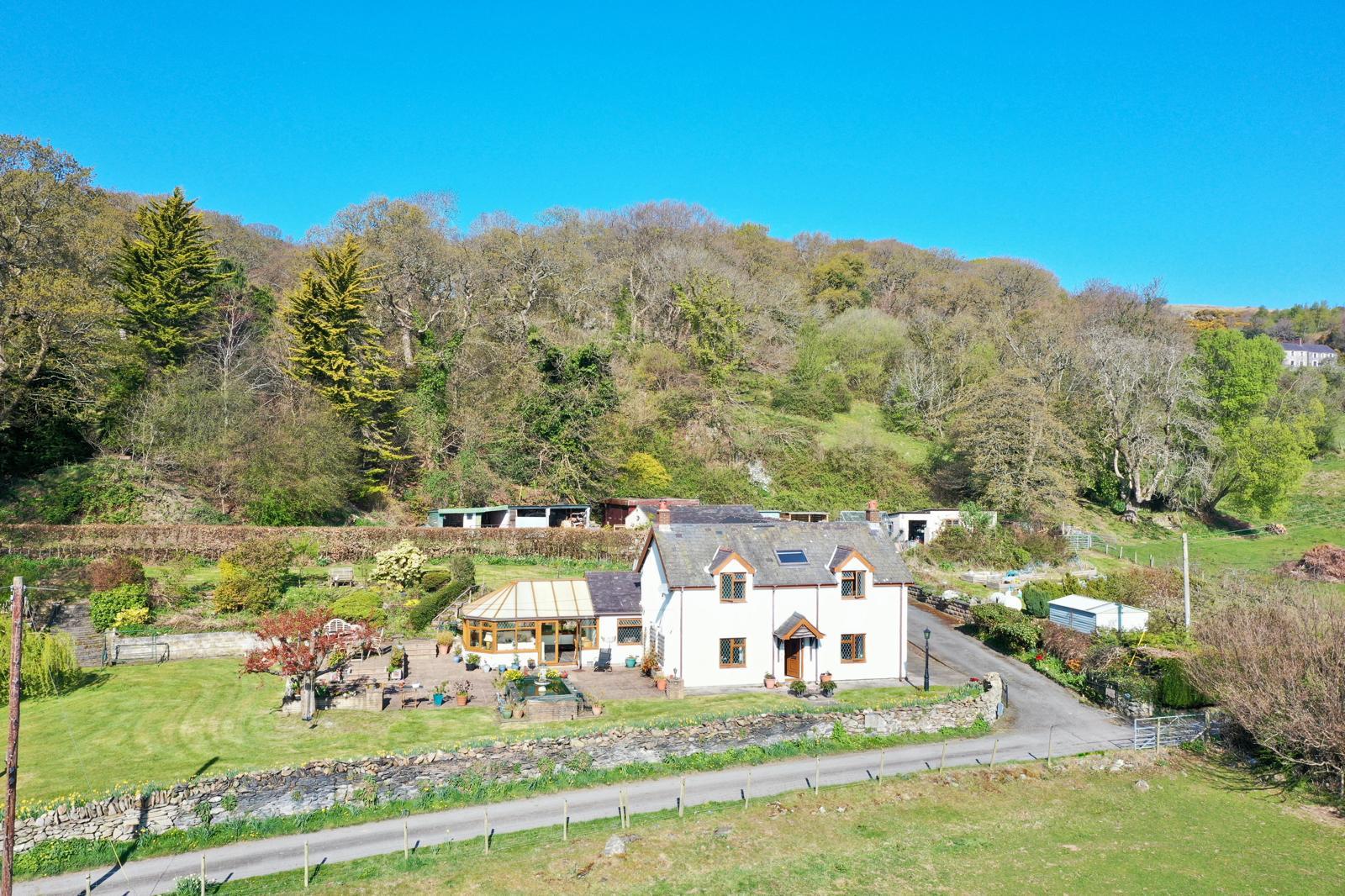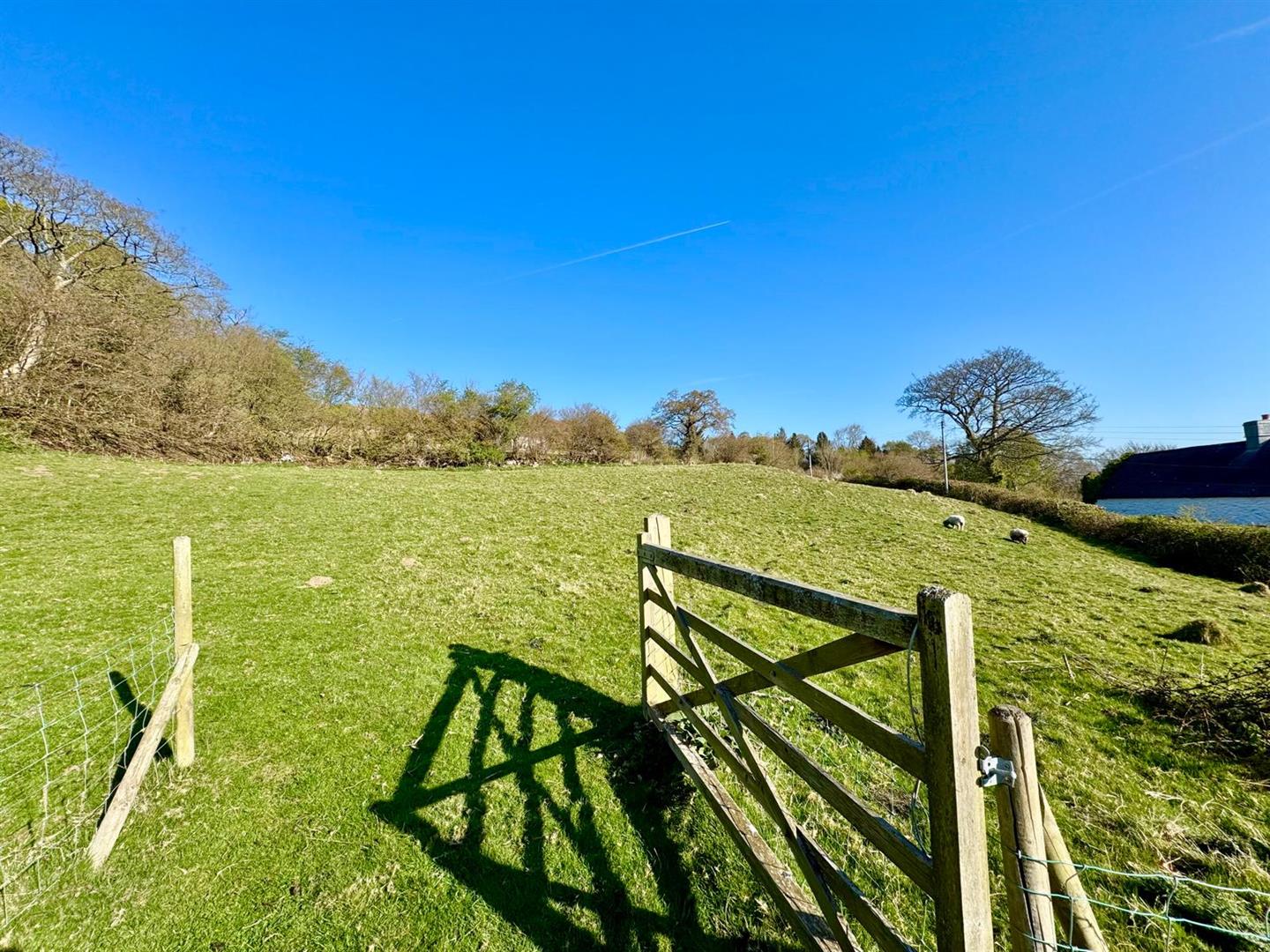Home > Properties > Llechwedd, Conwy
Property Description
A traditional country smallholding located in an enviable rural setting, commanding extensive countryside views. Conveniently situated within a 5 minute drive of Conwy town centre.
VIEWING HIGHLY RECOMMENDED.
Set in approximately four and a half acres in total, comprising well maintained gardens, wooded hillside and natural grazing paddocks. This is a true lifestyle opportunity - if you are looking to 'escape to the country' , enjoy extensive views down the Conwy Valley and grow your own produce, Chwarel Cottage is your ideal destination. Double fronted extended former farmhouse, range of outbuildings including stabling, studio, workshops and open store sheds. In addition, there is a vegetable garden, paddocks and woodland. Central heating, uPVC double glazing, large conservatory, level gardens and pond.
Rural setting in the parish of Llechwedd within 2 miles of Conwy and the A55 expressway. The coastal towns of Llandudno and Colwyn Bay lie within 4 miles.
The Accommodation Affords:
(Approximate measurements only)
Front Entrance Hall
With uPVC double glazed door, staircase leading off to first floor level, radiator.
Sitting Room
uPVC double glazed leaded window overlooking front enjoying views, feature recessed inglenook style fireplace with multi fuel stove, beamed ceiling, shelving, wall lights.
4.65m x 3.38m
15'3 x 11'1
Dining Room
uPVC double glazed window overlooking front enjoying open views, dado rail, feature former fireplace, wall lights.
5.33m x 3.40m
17'6 x 11'2
Rear Lounge
uPVC double glazed window overlooking side and rear elevation, double doors leading through to Conservatory, wall lights, TV point, radiator, timber effect flooring, understairs store room currently used as small library.
5.61m x 4.39m
18'5 x 14'5
Conservatory
uPVC double glazed windows and doors leading onto front patio, enjoying extensive views across the Valley, tiled floor.
5.49m x 4.27m
18 x 14
Breakfast Kitchen
Fitted range of base and wall units with complimentary worktops, 1.5 drainer sink with mixer tap, five ring gas hob and extractor above, integrated oven and grill, space for fridge/freezer, wall mounted central heating boiler, wall and floor tiling, telephone point, uPVC double glazed window overlooking rear. Door leading to Shower Room and Utility.
7.32m x 3.35m
24 x 11
Utility Room
Fitted with base and wall units with worktops over, single drainer sink with mixer tap, plumbing for washing machine and space for tumble dryer, alcove offering shelving, double glazed window overlooking side elevation.
4.57m x 2.13m
15 x 7
Shower Room
Modern three piece suite, comprising large shower enclosure, pedestal wash hand basing and low level w.c. heated towel rail, wall and floor tiling, uPVC double glazed window.
3.35m x 1.83m
11 x 6
First Floor
Spacious landing with sky light window, large built in cupboard providing ample storage.
Bedroom 1
Currently used as office, uPVC double glazed window overlooking front enjoying extensive far reaching views, beamed ceiling, TV point, radiator.
5.13m x 2.84m
16'10 x 9'4
Bedroom 2
uPVC double glazed window overlooking front enjoying views, built in wardrobe with mirror sliding doors, radiator.
3.91m x 3.28m
12'10 x 10'9
Bedroom 3
Double glazed window overlooking rear with views of garden, eaves storage cupboards, radiator.
3.91m x 3.10m
12'10 x 10'2
Bedroom 4
uPVC double glazed window overlooking rear, beamed ceiling, radiator.
3.15m x 3.02m
10'4 x 9'11
Bathroom
Fitted modern three piece suite, comprising jet spa bath with shower over, concealed cistern w.c. and wash basin, heated towel rail, spotlighting, uPVC double glazed window to side elevation, velux window.
2.36m x 1.91m
7'9 x 6'3
Outside
The property stands in a superb elevated setting commanding views over open fields down the Conwy Valley. The property has tarmacadam driveway leading to hardstanding and ample parking area, block built studio and workshop with power and light connected. Open fronted hay and animal feed store, block built stable with water collection tank. Quality log cabin workshop with electric and internet wiring (approximately 5.4m x 5.4m). Garage/Office (4.8m x 4.8m) currently used as workshop. Greenhouse, kitchen garden with raised beds. Large lawned level gardens with established shrubs and plants, beautifully maintained throughout. Pond, streams, woodland and pasture - all extending to approximately 4.5 acres. Outside lighting and water tap.
Services
The property benefits from a host of features to improve efficiency and lower the costs and convenience of everyday living. Solar panels (owned) generating income and reduced electricity bills. The panels also provide hot water in sunny weather. Bore hole provides water and there is a collection tank and filtering system for drinking water. The spring which initially provided water, prior to the installation of a bore hole is still available as a back-up or second water source if required. No water rates are payable. Ultrafast broadband (approximately 900mb per second).
Tenure
We understand the property is freehold and free of any encumbrances.
Viewing
By appointment through the Agent Iwan M. Williams, 5 Bangor Road, Conwy. Tel: 01492 555500
Proof Of Funds
In order to comply with anti-money laundering regulations, Iwan M Williams Estate Agents require all buyers to provide us with proof of identity and proof of current residential address. The following documents must be presented in all cases: IDENTITY DOCUMENTS: a photographic ID, such as current passport or UK driving licence. EVIDENCE OF ADDRESS: a bank, building society statement, utility bill, credit card bill or any other form of ID, issued within the previous three months, providing evidence of residency as the correspondence address.
Council Tax Band:
Conwy County Borough Council tax band 'G'
Directions
Turn left at the roundabout at Conwy Castle and through a tall and short tunnel onto Llanrwst Road. Turn right at the convenience store at the junction of three roads onto Mill Hill.After the fish and chips shop turn sharp left onto the Hendre Road and stay on that road until reaching the chapel and cemetery on the right Now continue and you will pass a turning on the left which you should ignore and then continue to pass a farm entrance on the right.Only a few yards past the farm entrance you will see a turning to the right with house names on a tree. Take this turning.Follow this lane and pass the house on the left until you see the next house on the left which is Chwarel Cottage.

















































