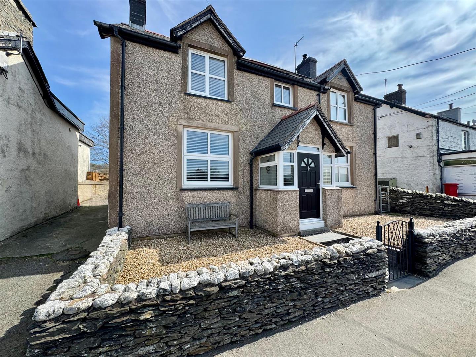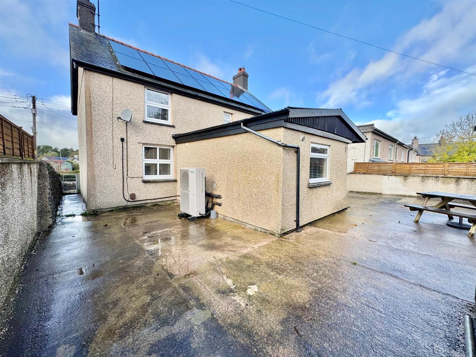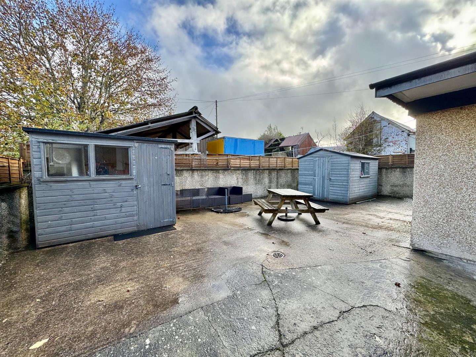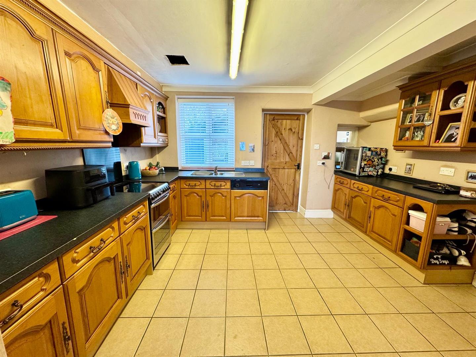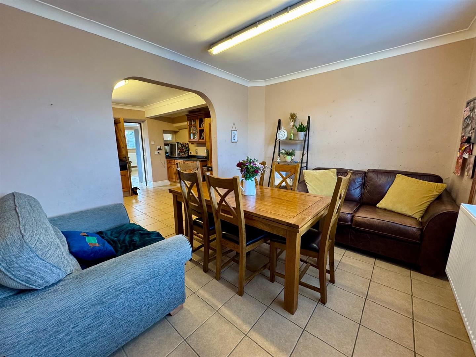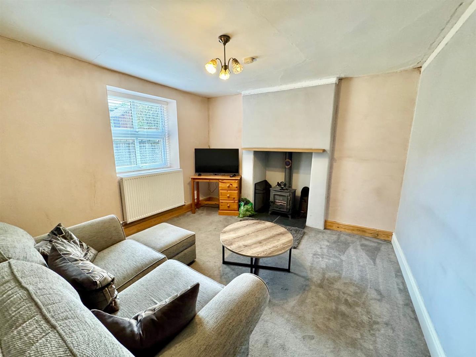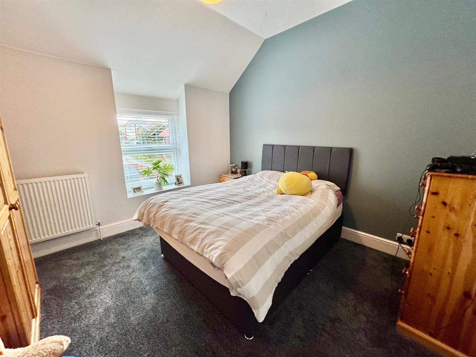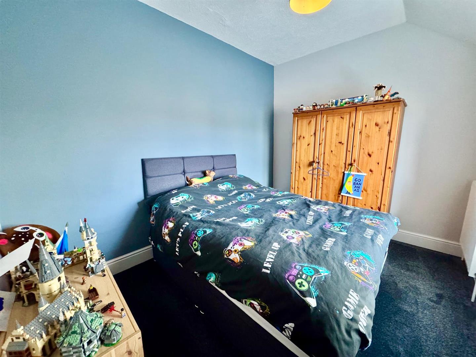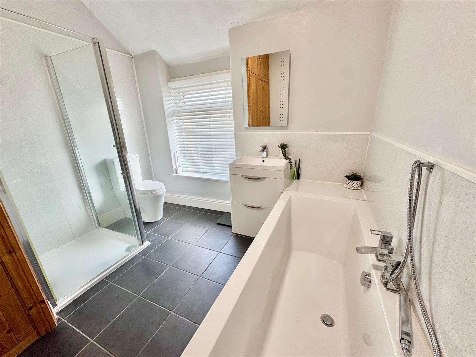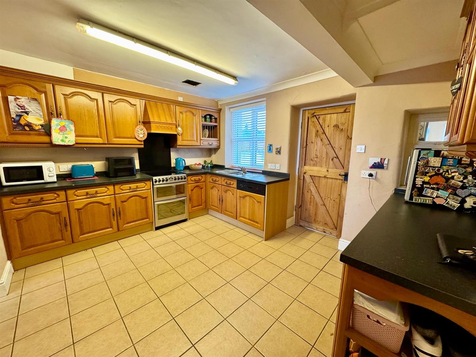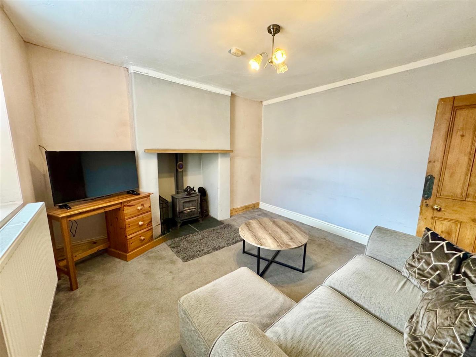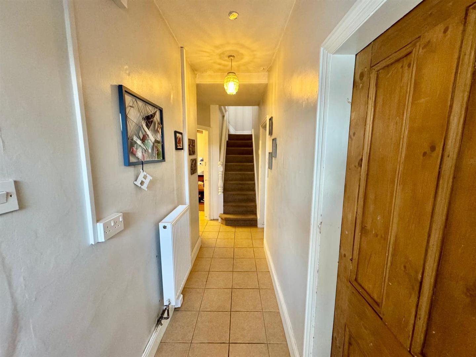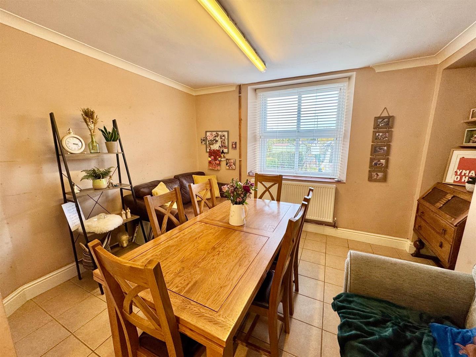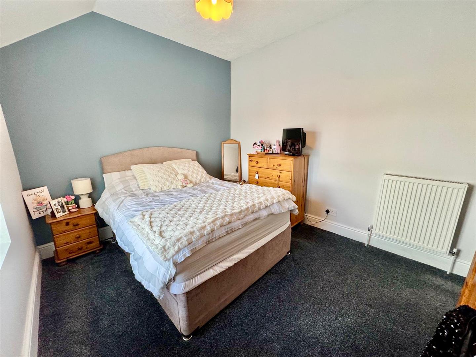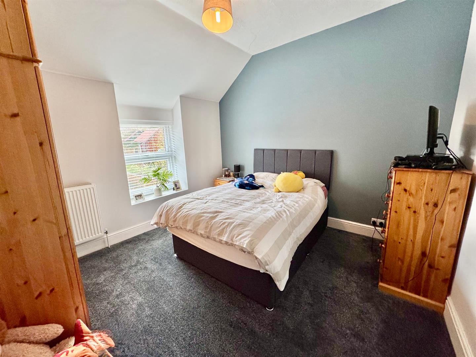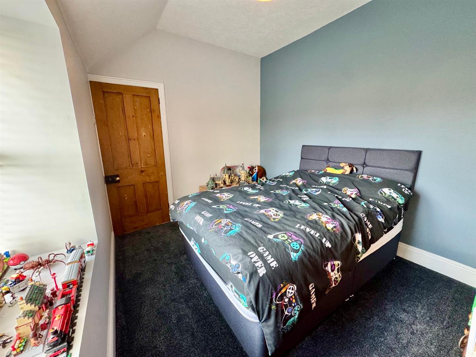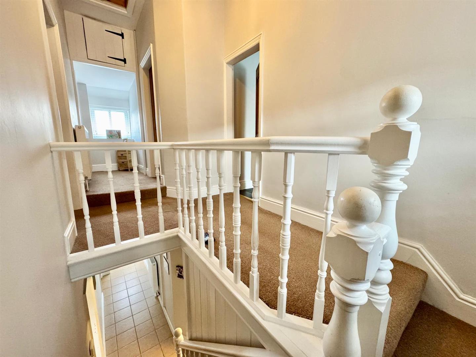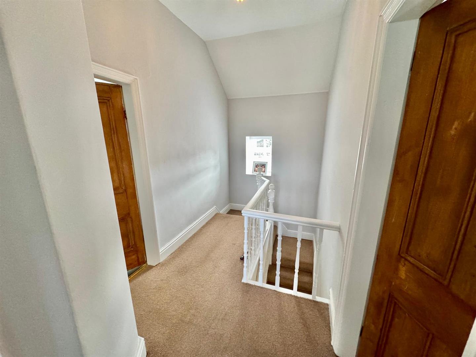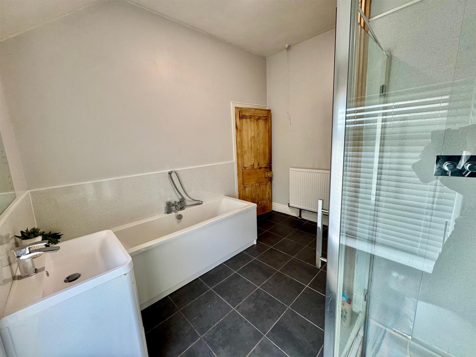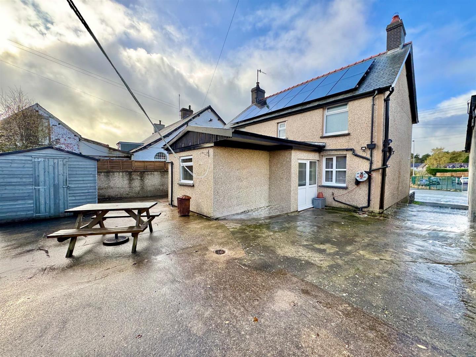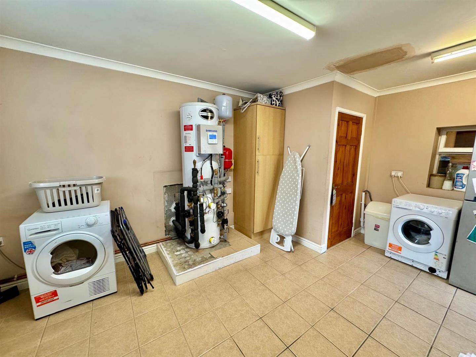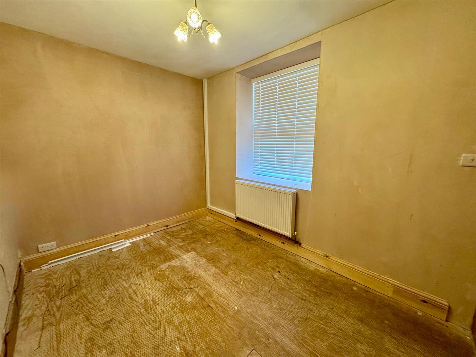Home > Properties > King Street, Cerrigydrudion, Corwen
Property Description
A well-presented, double-fronted family home in a convenient village centre location, offering spacious living accommodation and an enclosed courtyard style garden to rear.
The property has been improved in recent years and now benefits from UPVC double glazing, an air source central heating system, and roof-mounted solar panels providing energy efficiency and lower running costs. Externally, driveway to the side leads to an enclosed courtyard garden, offering ample space for outdoor entertaining, play, or storage, with the added benefit of two timber garden sheds.
Spacious accommodation comprising three reception rooms on the ground floor, including lounge with wood-burning stove, sitting room and a large open-plan kitchen and dining area. Upstairs, the property offers three well-proportioned bedrooms, along with a modern family bathroom fitted with both a bath and separate walk-in shower.
The Accommodation Affords:
(Approximate measurements only)
Front Entrance Porch
Composite double glazed door and uPVC double glazed windows, tiled floor, step leading up to reception hall with balustrade and spindle staircase leading off to first floor level, double panel radiator, electric meters. Doorway leading through to front sitting room.
Front Sitting Room
uPVC double glazed window overlooking front, double panel radiator.
2.51m x 3.5m
8'2" x 11'5"
Lounge
Feature inglenook style recessed fireplace with cast iron multi fuel stove on a slate hearth, timber mantle shelf, TV point, double panel radiator, uPVC double glazed window overlooking rear, understairs storage cupboard.
3.53m x 3.47m
11'6" x 11'4"
Kitchen
Fitted range of base and wall units with complimentary worktops, 1.5 bowl single drainer sink with mixer tap, integrated dishwasher, stainless steel electric oven (not tested), plate rack, glazed display cabinet, uPVC double glazed window overlooking rear and door leading to large Utility and store.
Archway leading through to Dining Room.
4.0m x 3.31m
13'1" x 10'10"
Dining Room
Recessed alcove with shelving, double panel radiator, uPVC double glazed window overlooking front, tiled floor, coved ceiling.
3.1m x 3.72m
10'2" x 12'2"
Utility Room and Store
Double panel radiator, coved ceiling, space for dryer and plumbing for automatic washing machine, space for fridge/freezer, tall cupboard, large heat pump cylinder. uPVC double glazed door.
4.86m x 3.36m
15'11" x 11'0"
Downstairs Cloak Room
Washbasin and w.c. extractor fan.
First Floor Landing
uPVC double glazed window overlooking rear, access to roof space, double panel radiator, uPVC double glazed window to front.
Bedroom 1
uPVC double glazed window overlooking front of property with open aspect and views, double panel radiator.
2.65m x 3.57m
8'8" x 11'8"
Bedroom 2
uPVC double glazed window overlooking front enjoying views, double panel radiator.
2.96m x 3.63m
9'8" x 11'10"
Bedroom 3
uPVC double glazed window overlooking rear, double panel radiator.
3.44m x 3.48m
11'3" x 11'5"
Bathroom
Corner shower enclosure, vanity washbasin, panelled bath, low level w.c. uPVC double glazed window to rear, tiled floor, double panel radiator, large built-in linen storage cupboard.
3.25m x 2.93m
10'7" x 9'7"
Outside
The property occupies a prominent location within the village centre close to all amenities and local shop. Side driveway leads to large courtyard style garden at the rear, mainly hard landscaped with timber summer house and store shed.
Services
Mains water, electricity and drainage are connected to the property. Solar panels and air source heating.
Viewing
By appointment through the agents Iwan M Williams, 5 Denbigh Street, Llanrwst, tel 01492 642551, email enq@iwanmwilliams.co.uk
Council Tax
Band 'D'.
Directions
Proceed along the A5 into Cerrigydrudion, turn left up the slip road into the village, turn right and immediately left down King Street and the property will be viewed further along on the left hand side just before the village shop.
Proof Of Funds
In order to comply with anti-money laundering regulations, Iwan M Williams Estate Agents require all buyers to provide us with proof of identity and proof of current residential address. The following documents must be presented in all cases: IDENTITY DOCUMENTS: a photographic ID, such as current passport or UK driving licence. EVIDENCE OF ADDRESS: a bank, building society statement, utility bill, credit card bill or any other form of ID, issued within the previous three months, providing evidence of residency as the correspondence address.
Located in the heart of a popular village community, this characterful three-bedroom home provides a rare opportunity to acquire a substantial and well-maintained residence within walking distance of local shops and amenities.
Key Features
- House



