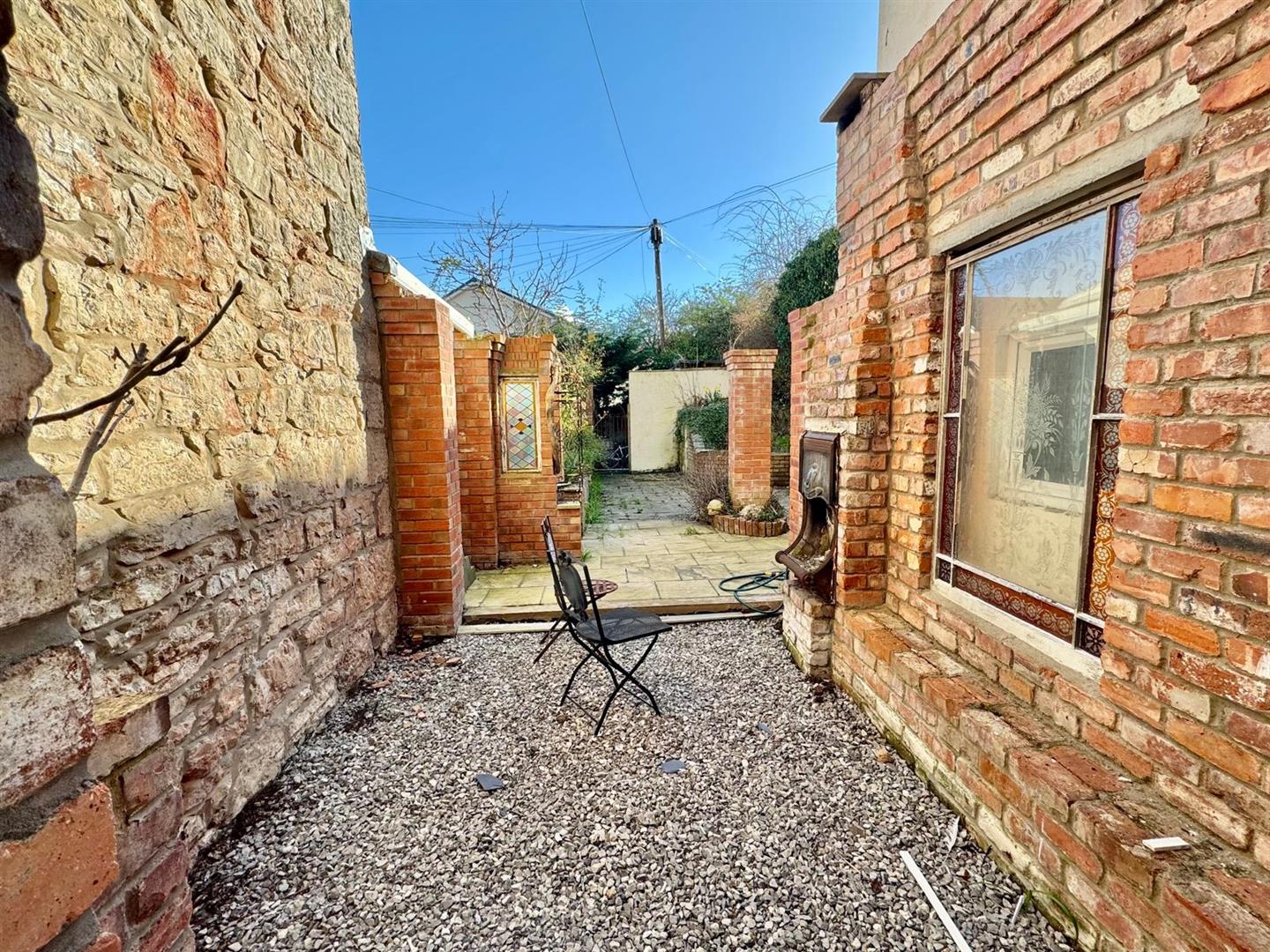Home > Properties > Abergele Road, Old Colwyn
Property Description
A substantial, 3-storey town house offering spacious, well presented 4-bedroom accommodation with garden to front and rear.
Located in a convenient setting within walking distance of shops, schools, Leisure Centre and Rhos Promenade.
Improved and upgraded over the years, affording reception hall, lounge, breakfast kitchen, utility room; first floor landing, large sitting room/bedroom, bedroom No 1, shower room; second floor landing, bedroom No 2, bedroom No 3 wth walk-in dressing room; bathroom. Attic bedroom.
Central heating and double glazing; courtyard style rear garden with rear access. Character home retaining original features.
Old Colwyn has a range of local shops and amenities. The large resort of Colwyn Bay is approximately 2 miles distance and the A55 Expressway is close by giving easy access to Chester and the motorways beyond.
The Accommodation Affords
(Approximate measurements only):
Reception Hall:
Flagged stone floors; balustrade and spindle staircase leading off to first floor level; radiator; coved ceiling; dado rail; built-in cloaks and storage cupboard with radiator. Understairs cloakroom with low level WC and pedestal wash basin; radiator.
Lounge:
Plus large bay uPVC double glazed window overlooking front; radiator; feature fireplace surround, cast iron inset and slate hearth.
4.55m x 4.24m
14'11" x 13'10"
Breakfast Kitchen:
Large central island with breakfast bar and base units with inset stainless steel oven; integrated sink; four ring gas hob and extractor above. Feature stone inglenook style fireplace; built-in alcove storage cupboard. French doors leading onto outside rear. Radiator.
3.8m x 3.48m
12'5" x 11'5"
Utility Room:
Base and wall units; plumbing for automatic washing machine; space for fridge freezer; single drainer circular sink and drainer; built-in Worcester boiler in cupboard; spotlighting.
FIRST FLOOR
Landing:
Shower Room:
Shower with tiled and glazed surround, wash hand basin and low level WC; radiator; uPVC double glazed window.
2.87m x 2.6m
9'4" x 8'6"
Lounge/Bedroom:
Plus large bay window overlooking front; feature fireplace surround; coved ceiling; three radiators.
6.4m x 4.5m
20'11" x 14'9"
Bedroom No 1:
Slate former fireplace, cast iron inset; wardrobe with sliding doors; radiator.
3.91m x 4.3m
12'9" x 14'1"
SECOND FLOOR
Landing:
Velux window; built-in storage cupboard.
Bathroom:
Tiled surround bath, shower above, pedestal wash hand basin and low level WC; half tiled walls; radiator.
2.6m x 2.5m
8'6" x 8'2"
Bedroom No 2:
uPVC double glazed window to rear; radiator; fireplace surround.
3.94m x 4m
12'11" x 13'1"
Bedroom No 3:
Radiator; uPVC double glazed window overlooking front. Archway to:
4.6m x 3.19m
15'1" x 10'5"
Dressing Room:
Radiator; uPVC double glazed window to front; built-in wardrobes.
3.43m x 2.88m
11'3" x 9'5"
Attic Bedroom:
Velux double glazed window; two radiators; eaves storage cupboards.
6.11m x 3.8m
20'0" x 12'5"
Outside:
The property has a private courtyard garden at rear with raised beds and gravelled seating areas. To the front there is a small enclosed garden with walled boudary.
Services:
Mains water, electricity and drainage are connected to the property.
Council Tax Band:
Conwy County Borough Council tax band 'D'.
Viewing:
By appointment through the agents, Iwan M Williams, 5 Bangor Road, Conwy, LL32 8NG, tel 01492 55 55 00. Email conwy@iwanmwilliams.co.uk
Directions:
From the A55 Expressway continue up the hill towards Old Colwyn to the main roundabout by the Police Headquarters; take first left towards Old Colwyn and the property will be viewed immediately on the right next to the Marine Hotel Public House.
Proof of Identity:
In order to comply with anti-money laundering regulations, Iwan M Williams Estate Agents require all buyers to provide us with proof of identity and proof of current residential address. The following documents must be presented in all cases: IDENTITY DOCUMENTS: a photographic ID, such as current passport or UK driving licence. EVIDENCE OF ADDRESS: a bank, building society statement, utility bill, credit card bill or any other form of ID, issued within the previous three months, providing evidence of residency as the correspondence address.
































