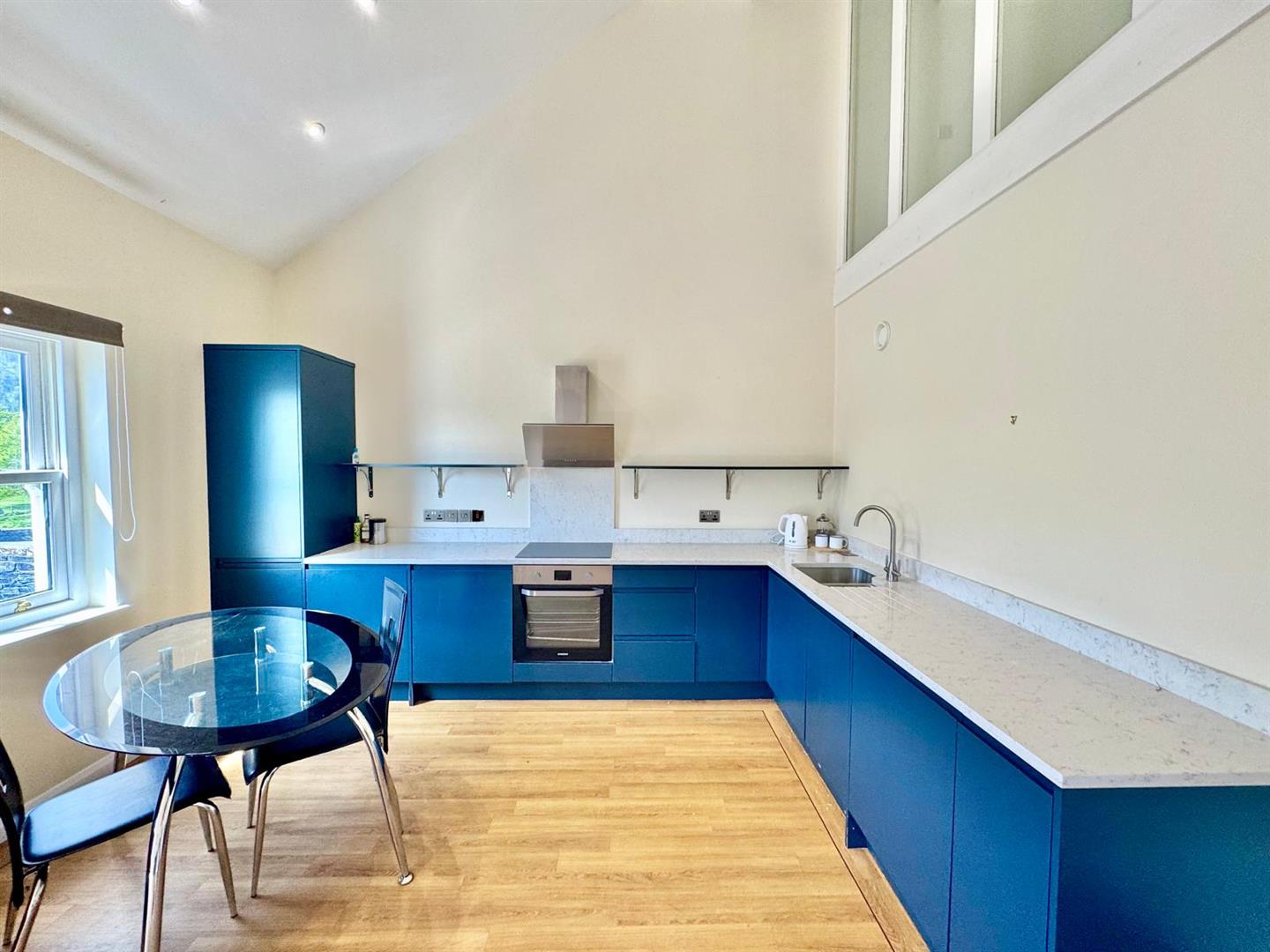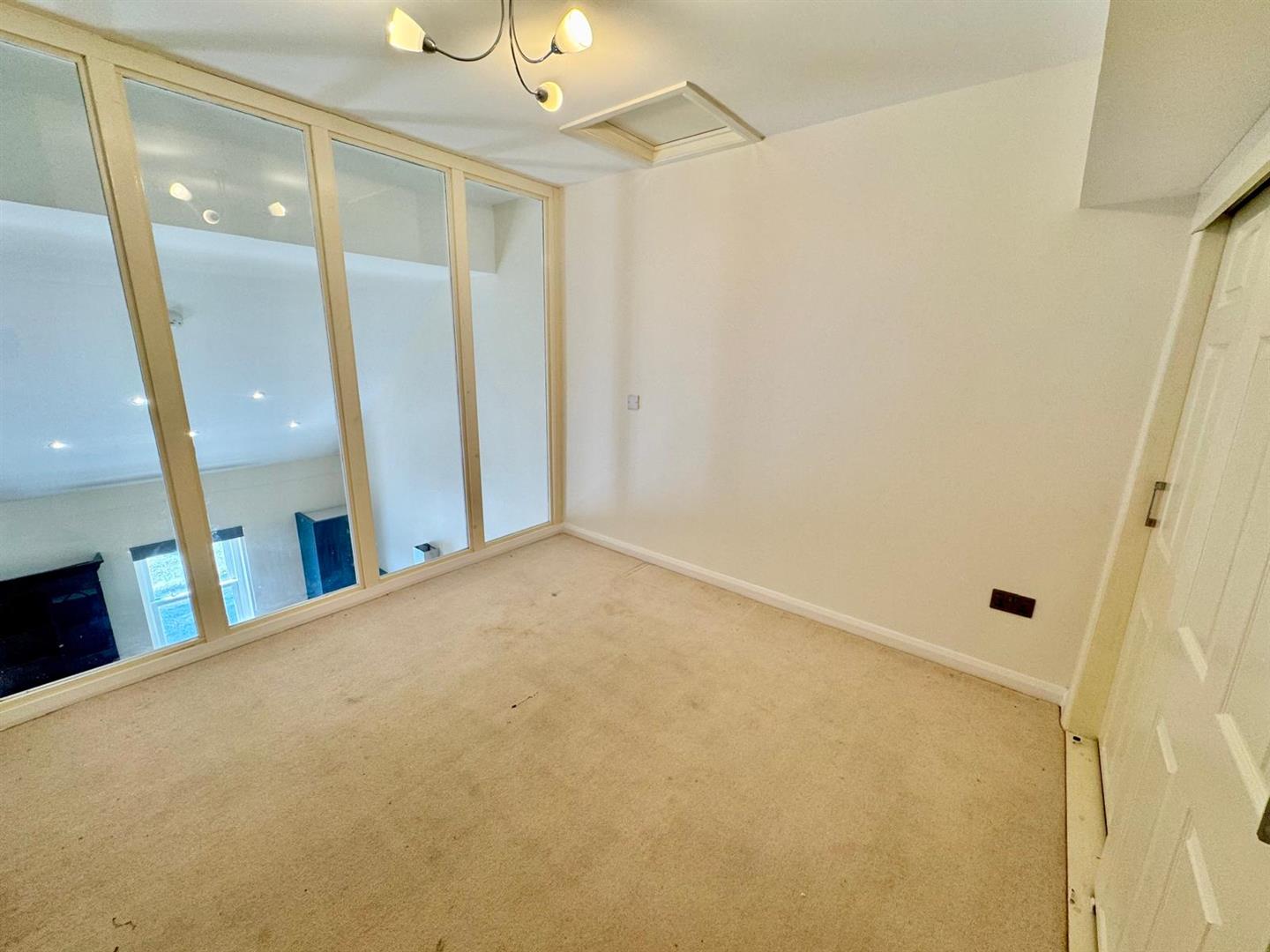Home > Properties > Bridge Street, Llanrwst
Property Description
A spacious, light and airy 3 bedroom duplex apartment located in a prime setting overlooking the historic Llanrwst Bridge with extensive views to surrounding countryside.
VIEWING RECOMMENDED.
Forming part of this popular Victoria Court development of purpose built luxury apartments within the traditional market Town of Llanrwst in the Conwy Valley. A spacious 3 bedroom apartment arranged over two floors. Affording Reception Hall with built in utility cupboard, open plan Dining Kitchen and sitting area with balcony overlooking front, mezzanine level Lounge and Bedroom 3, Bedroom 1 with en suite Shower Room, Bedroom 2 and Bathroom. The property has the benefit of one allocated parking space and additional visitor parking is available. Remainder of 125 year lease from 2009 and the owner will have a share in the freehold interest.
The Accommodation Affords:
(Approximate measurements only)
Ground Floor Communal Entrance
Leading to second floor level, either by internal staircase or lift.
Reception Hall
Radiator, timber effect flooring, built in utility cupboard with plumbing for washing machine.
Open Plan Living Room & Dining Kitchen
Kitchen with fitted range of base and wall units with complimentary corian worktops, 1.5 sink with mixer tap, integrated dishwasher, integrated oven, integrated fridge/freezer, four plate hob with modern extractor above, sash double glazed window overlooking front of property enjoying views.
Dining and sitting area with balustrade staircase leading off to mezzanine level, French windows leading onto small front balcony, enjoying extensive views.
Bedroom 1 (en-suite)
Double panel radiator, sash double glazed window to rear elevation, built in wardrobe,
En-suite - shower cubicle, pedestal wash basin, low level w.c. radiator, shaver point.
4.4m x 2.48m
14'5" x 8'1"
Bedroom 2
Built in wardrobes, double glazed sash window, radiator.
10.10m x 8.1m
33'1" x 26'6"
Bathroom
Three piece suite comprising panelled bath with shower above, shower screen, pedestal wash basin, low level w.c. radiator.
Mezzanine level Lounge
Two Velux double glazed roof lights to rear elevation, double panelled radiator, range of bespoke book shelving along one wall.
4.16m x 4.5m
13'7" x 14'9"
Bedroom 3
Range of built in wardrobes with sliding doors and housing central heating boiler, glazed wall overlooking kitchen and living area below.
2.85m x 2.6m
9'4" x 8'6"
Services
Mains water, electricity, gas and drainage are connected to the property. Individual gas central heating combi boiler.
Tenure
Remainder of 999 year lease from January 2025, please ask for full details. Ground rent and service charge applicable. Also, the owner will become a shareholder in the freehold property.
Viewing Llanrwst
By appointment through the agents Iwan M Williams, 5 Denbigh Street, Llanrwst, tel 01492 642551, email enq@iwanmwilliams.co.uk
Proof Of Funds
In order to comply with anti-money laundering regulations, Iwan M Williams Estate Agents require all buyers to provide us with proof of identity and proof of current residential address. The following documents must be presented in all cases: IDENTITY DOCUMENTS: a photographic ID, such as current passport or UK driving licence. EVIDENCE OF ADDRESS: a bank, building society statement, utility bill, credit card bill or any other form of ID, issued within the previous three months, providing evidence of residency as the correspondence address.
Council Tax
Band C.
Directions
The property is located within the Town centre closed to all amenities and directly opposite the renowned Llanrwst stone bridge.
Situated within level walking distance of all shops, trains stations, doctors surgery and other local services and amenities. Llanrwst is a traditional market town located in the beautiful Conwy Valley approximately 4 miles from the inland tourist resort of Betws Y Coed.
























