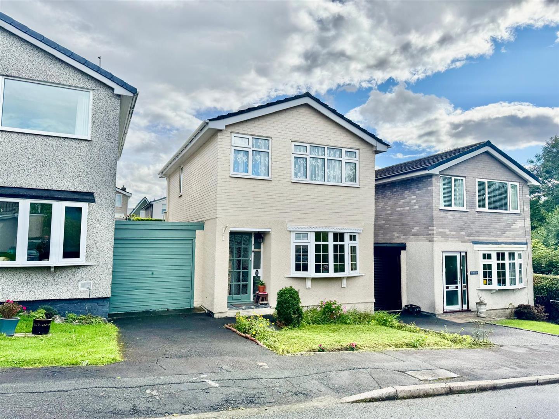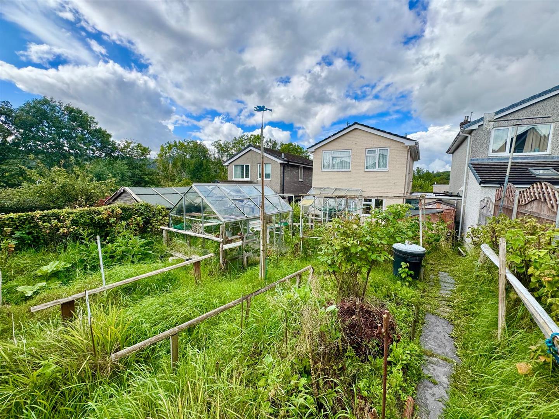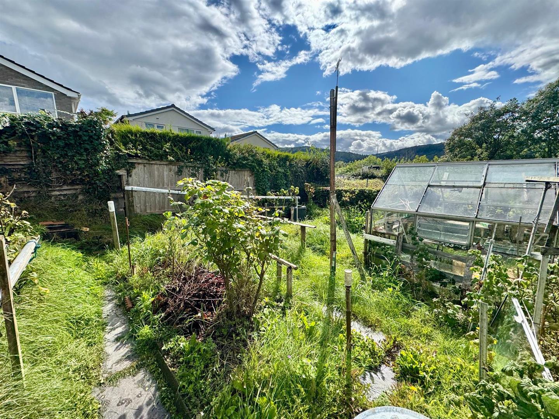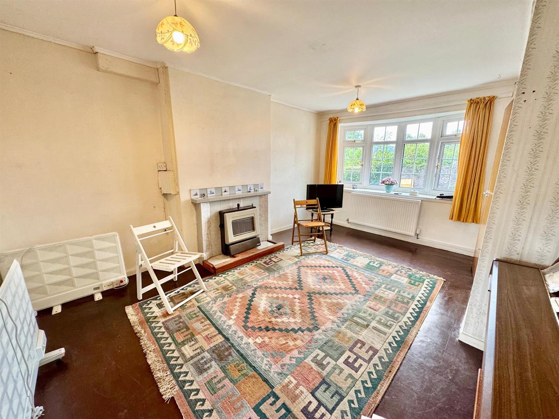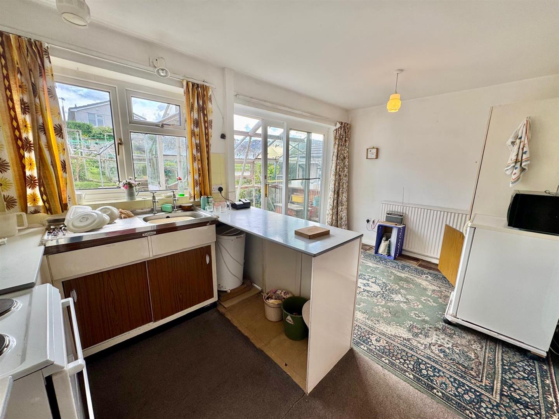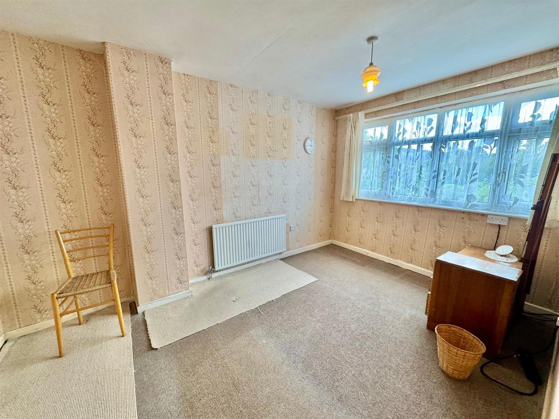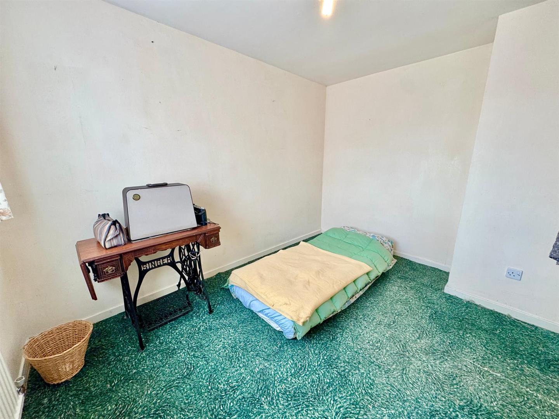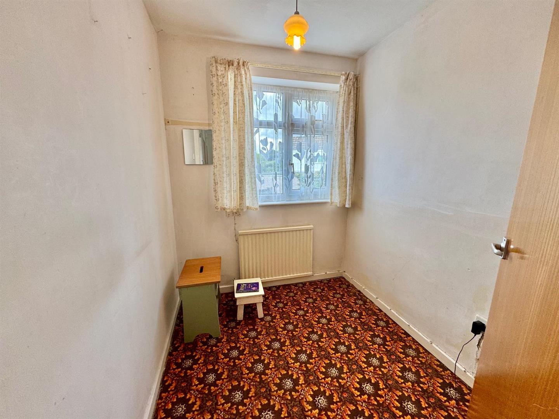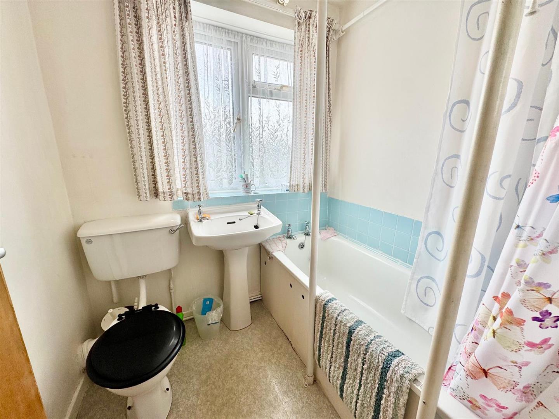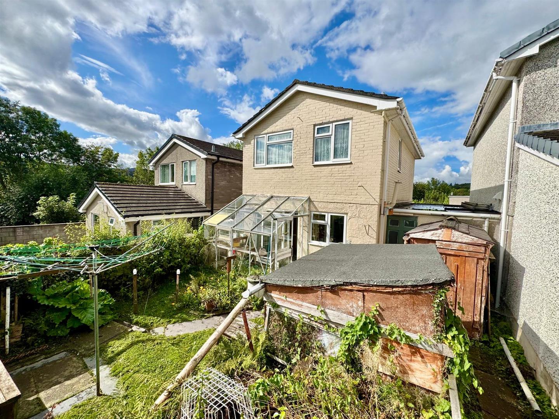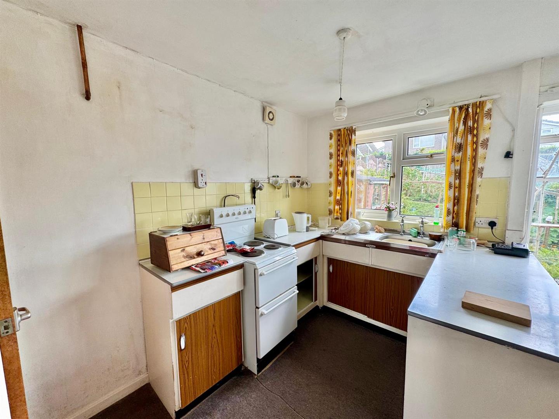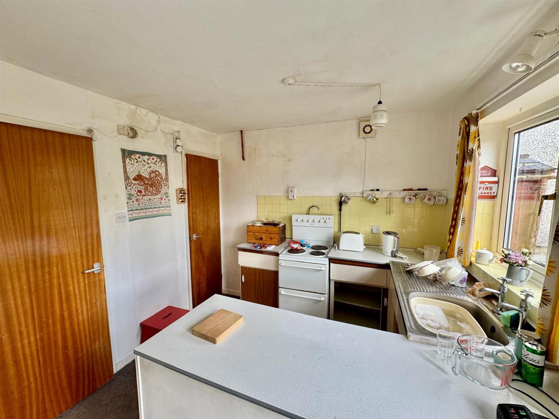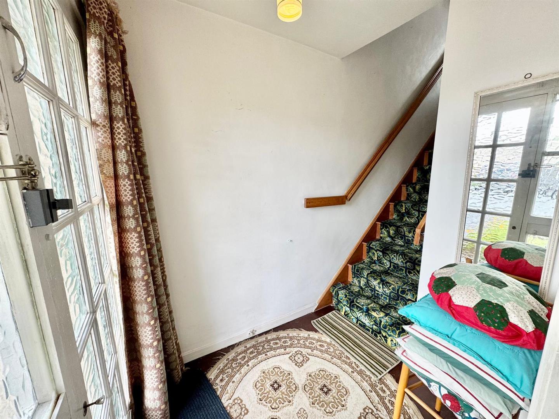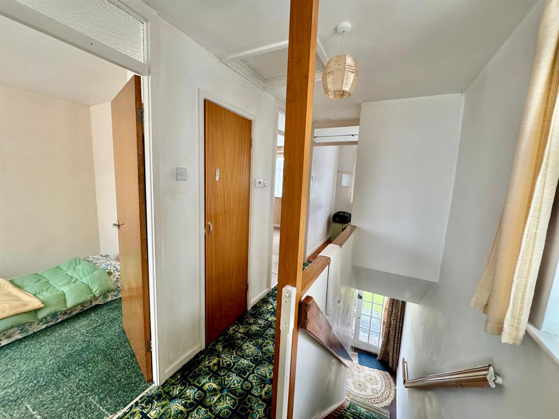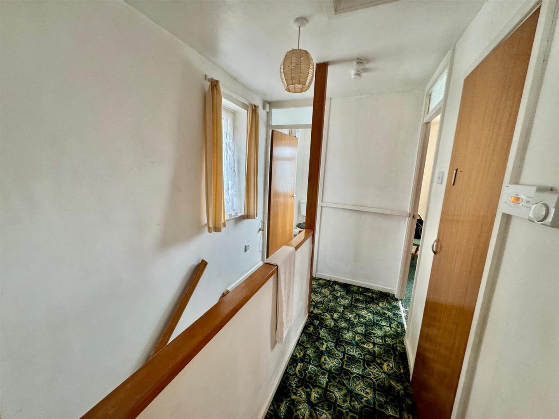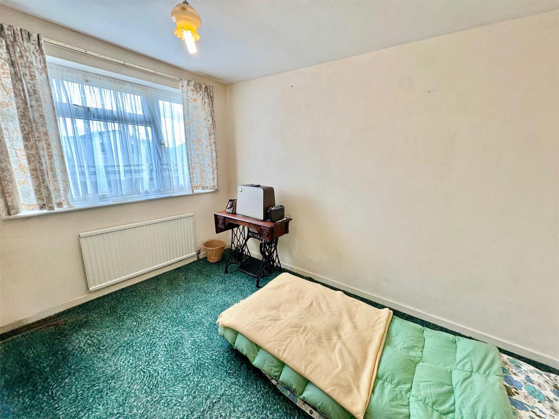Home > Properties > Trem Arfon, Llanrwst
Property Description
A linked detached three-bedroom house occupying an elevated cul-de-sac position within a popular residential estate on the outskirts of the town.
The property enjoys open views, a good size south-facing rear garden, and is within walking distance of the town centre, local amenities, train station, and bus stop.
In need of upgrading and modernisation throughout, this home provides an excellent opportunity for those wishing to put their own stamp on a property. It benefits from UPVC double glazing, central heating and car garage.
Tremarfon is a well-regarded residential area on the edge of Llanrwst, close to everyday facilities and with excellent transport links. The property combines an appealing location with great scope for improvement, making it an ideal purchase for families.
Llanrwst
Situated within level walking distance of all shops, trains stations, doctors surgery and other local services and amenities. Llanrwst is a traditional market town located in the beautiful Conwy Valley approximately 4 miles from the inland tourist resort of Betws Y Coed.
The Accommodation Affords:
(Approximate measurements only)
Entrance Hall
Timber and glazed front door leading to small entrance hall with staircase leading off to first floor level.
Lounge
Tiled fireplace surround and hearth, coved ceiling, radiator, uPVC double glazed window overlooking front of property with open aspect, TV point.
4.69m x 3.55m
15'4" x 11'7"
Dining Kitchen
Dining area with radiator, uPVC double glazed sliding patio doors leading onto rear lean-to greenhouse/Sun Lounge. Greenhouse/Sun Lounge measuring 2.88m x 1.88m.
Kitchen: base units with peninsular units sub dividing from dining area, electric cooker point, single drainer sink, understairs storage cupboard, wall tiling, uPVC double glazed window to rear.
Stairs leading off to first floor level.
4.5m x 2.72m
14'9" x 8'11"
Landing
Access to roof space, built in cupboard housing Baxi combi boiler for central heating and hot water, uPVC double glazed window to side.
Bedroom 1
uPVC double glazed window overlooking front of property, radiator.
4.0m x 2.68m
13'1" x 8'9"
Bedroom 2
uPVC double glazed window overlooking rear, radiator.
3.48m x 2.64m
11'5" x 8'7"
Bedroom 3
Recessed shelving, uPVC double glazed window to front, radiator.
2.91m x 1.83m
9'6" x 6'0"
Bathroom
Panelled bath with shower above, low level w.c. pedestal wash hand basin, uPVC double glazed window to rear, wall tiling.
1.84m x 1.69m
6'0" x 5'6"
Outside
Front driveway with parking and access to garage. Generous south-facing rear garden with lawn, established planting areas, and greenhouse.
Services
Mains water, electricity and drainage are connected to the property.
Agent's Note
We understand that a new Baxi boiler was installed by Fflam Eryri and is approximately 2 or 3 years old.
Viewing
By appointment through the agents Iwan M Williams, 5 Denbigh Street, Llanrwst, tel 01492 642551, email enq@iwanmwilliams.co.uk
Proof Of Funds
In order to comply with anti-money laundering regulations, Iwan M Williams Estate Agents require all buyers to provide us with proof of identity and proof of current residential address. The following documents must be presented in all cases: IDENTITY DOCUMENTS: a photographic ID, such as current passport or UK driving licence. EVIDENCE OF ADDRESS: a bank, building society statement, utility bill, credit card bill or any other form of ID, issued within the previous three months, providing evidence of residency as the correspondence address.
Council Tax
Band C.
Directions
From the Agent's office, continue up Denbigh Street and straight up the hill (Abergele Road), turn left into Trem Arfon and follow the road round to the right and take the first cul-de-sac left and the property will be viewed down at the bottom end on the left hand side.
Key Features
- House



