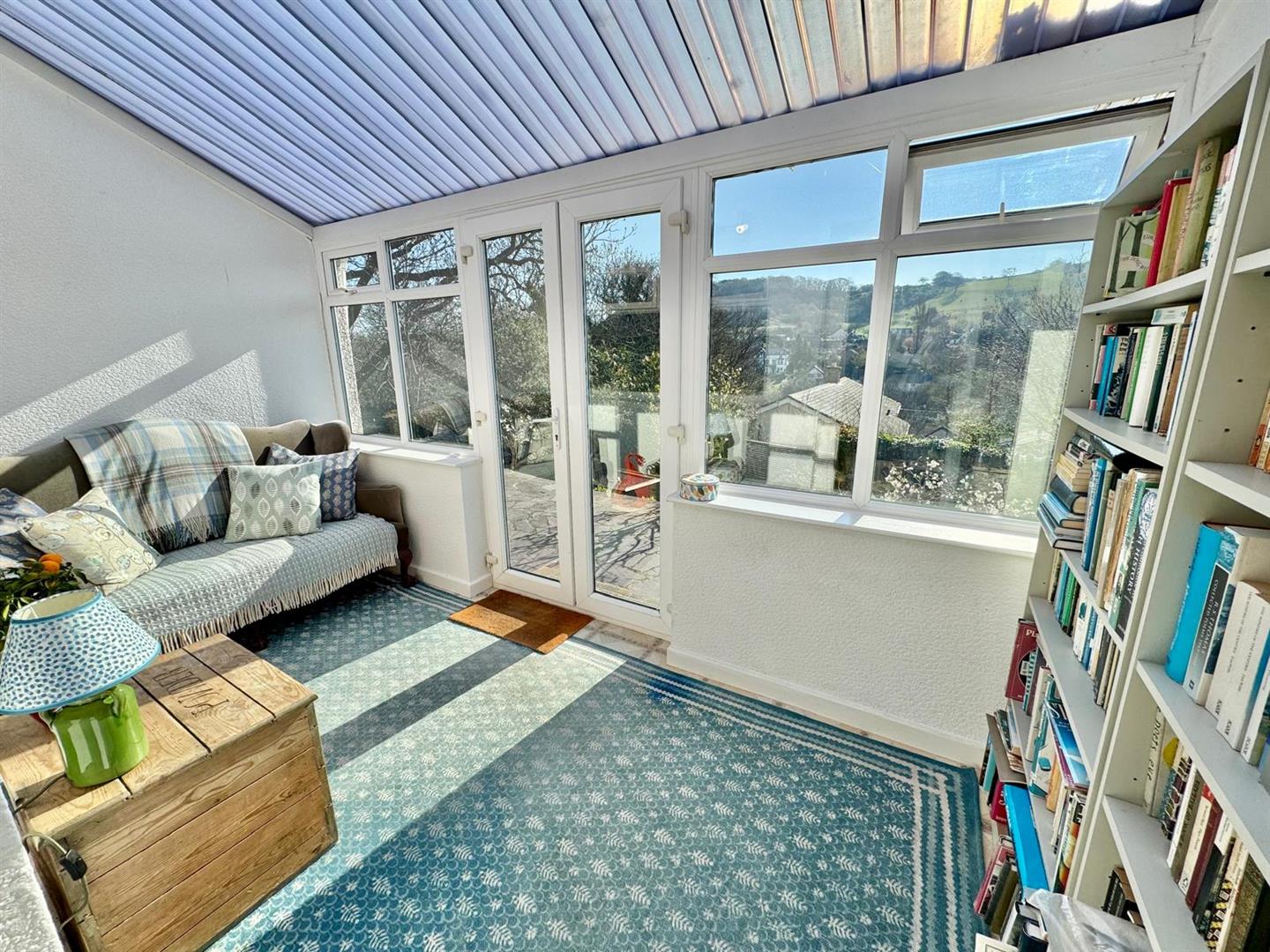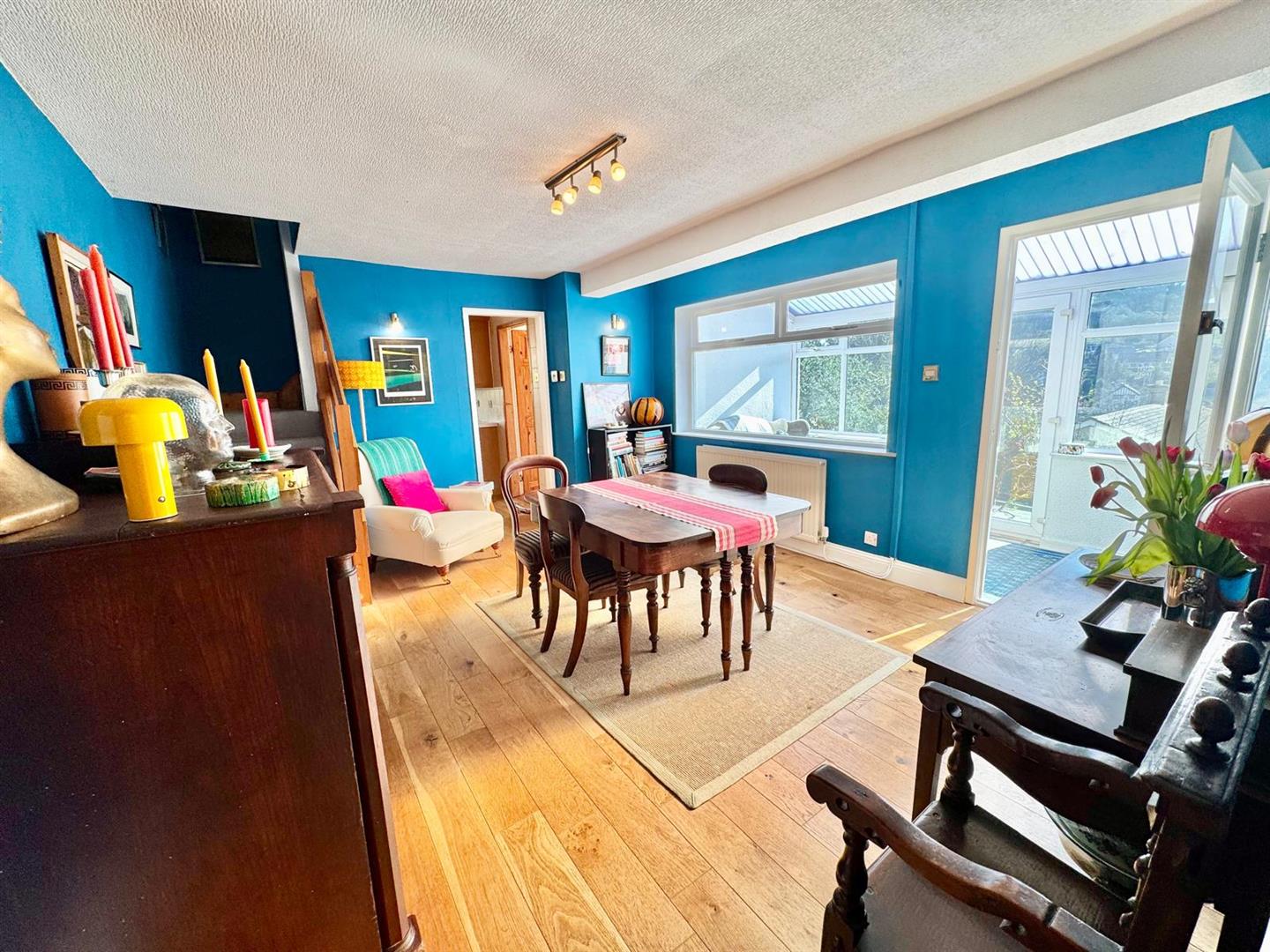Home > Properties > St. Agnes Road, Conwy
Property Description
A stylish, beautifully presented 4 bedroom family home set in large elevated grounds on the outskirts of Conwy enjoying extensive views.
Viewing Highly Recommended.
Tenure: Freehold - EPC: E - Council: Tax F
Commanding an elevated setting with open front and side aspect, this substantial double fronted house has been lovingly re-furbished to offer spacious light and airy 4 bed accommodation for a growing family.
Affording front entrances, sun lounge, reception/dining hall, large lounge, & dining area, sitting room, kitchen, 4 first floor bedrooms, attic recreational space, bathroom and separate w.c.
Large well established gardens with potential development opportunity subject to consent.
Central heating and uPVC double glazing.
Ample off road parking space.
The Accommodation Affords:
(approximate measurements only)
Front Enclosed Sun Lounge:
UPVC double glazed windows overlooking front with extensive views across the valley; wall lights; polycarbonate roof; wall mounted electric heater (not tested). Timber and glazed door leading through to:
4.32 x 1.88
14'2" x 6'2"
Reception/Dining Hall:
Staircase leading off to first floor level; double panelled radiator; window overlooking front; telephone point.
3.71 x 4.63
12'2" x 15'2"
Main Living Room:
Large family room with parquet flooring; recessed coal effect gas fire; side plinth; TV point; uPVC double glazed bay widow overlooking garden and across the valley; double panelled radiator;
Dining Area: Low level heater; uPVC double glazed window overlooking side elevation.
6.46 x 3.92
21'2" x 12'10"
Sun Lounge:
UPVC double glazed french door leading onto garden.
1.3 x 3.67
4'3" x 12'0"
From Dining Hall:
Kitchen:
Fitted range of modern base and wall cupboards with complementary worktop; integrated dishwasher; integrated fridge; wall mounted 'Worcester' combi boiler for central heating and hot water system; integrated 'Indesit' stainless steel electric oven and four ring gas hob with concealed extractor above; plumbing for automatic washing machine; fully tiled walls; uPVC double glazed window overlooking rear; understairs storage cupboard. Doorway leading through to:
2.73 x 2.53 + recess
8'11" x 8'3" + recess
Sitting Room:
UPVC double glazed bay winodw overlooking front with views; radiator; wall mounted coal effect gas fire; TV point; telephone point.
3.68 x 3.07
12'0" x 10'0"
First Floor
Spacious Landing:
Bedroom No 1:
UPVC double glazed bay window overlooking front with panoramic views; radiator.
3.69 x 2.93
12'1" x 9'7"
Bedroom No 2:
Telephone point; radiator; uPVC double glazed window overlooking rear; recessed storage area with shelving.
2.71 x 3.7
8'10" x 12'1"
Bathroom:
Three piece suite comprising panelled bath with shower screen and mixer tap shower above; concealed cistern WC; vanity wash basin; radiator; half tiled walls; built-in linen cupboard with shelving; uPVC double glazed window to side.
Separate WC;
Low level suite and corner wash basin; half tiled walls; uPVC double glazed window.
Bedroom No 3:
Two radiators; two uPVC double glazed windows overlooking side.
3.95 x 4
12'11" x 13'1"
Bedroom No 4:
Radiator; uPVC double glazed bay window overlooking front with panoramic views.
2.55 x 3.72
8'4" x 12'2"
Cellar/Workshop
Power and light connected.
Outside:
The property stands in a private elevated position with large garden mainly grassed over, flower and shrub borders and herbaceous planting; garden pond; large patio area enjoying views; outside greenhouse; variety of apples trees; pear trees; cherry tree; damson; plum trees; blackcurrant/red current and grape trees. Walnut tree. Vegetable garden. Off road parking for several vehicles.
Agent's Note
the gardens are extensive and , subject to planning, there is a possibility of developing at some stage in future.
Services
Mains water, electricity, gas and drainage are connected to the property.
Directions:
From the centre of Conwy, continue along Bangor Road, turn left immediately left after our office into Uppergate Street - through the arch, and turn first left and continue along St Agnes road passing cemetery on the left, and Cae Gelod will be viewed on the left hand side.
Council Tax Band:
Conwy County Borough Council tax band 'F'
Viewing:
By appointment through the agents, Iwan M Williams, 5 Bangor Road, Conwy, LL32 8NG, tel 01492 55 55 00. Email conwy@iwanmwilliams.co.uk
Proof of Identity:
In order to comply with anti-money laundering regulations, Iwan M Williams Estate Agents require all buyers to provide us with proof of identity and proof of current residential address. The following documents must be presented in all cases: IDENTITY DOCUMENTS: a photographic ID, such as current passport or UK driving licence. EVIDENCE OF ADDRESS: a bank, building society statement, utility bill, credit card bill or any other form of ID, issued within the previous three months, providing evidence of residency as the correspondence address.
Located within a short walk of Conwy town centre, in a highly popular residential area. The town has a variety of retail outlets, bank, hotels, library and several places of interest. There is a local primary and secondary school, social and recreational facilities including an 18-hole golf course and yachting marina nearby.

































