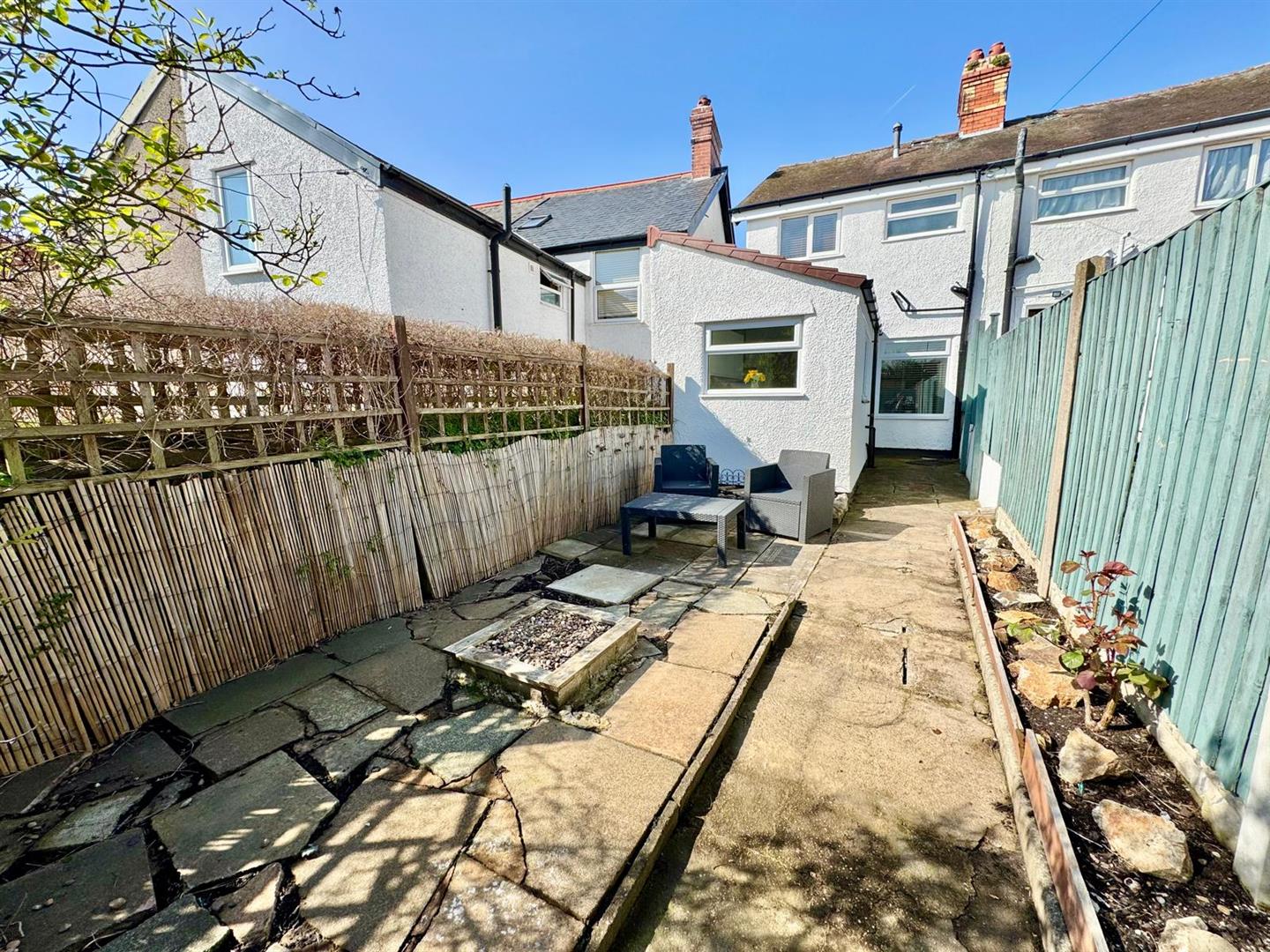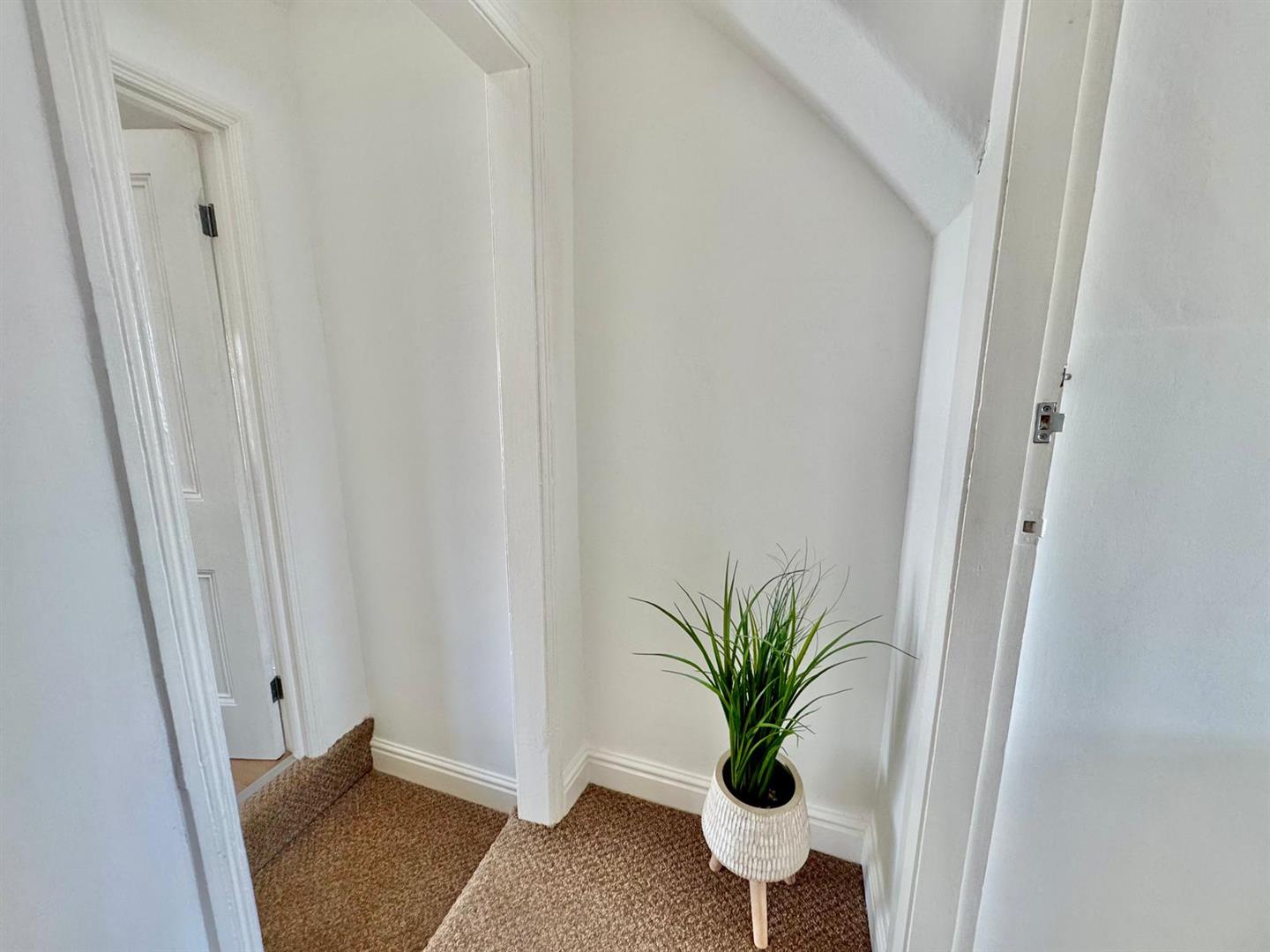Home > Properties > Stamford Street, Deganwy, Conwy
Property Description
A spacious, beautifully presented semi-detached 2-bedroom house in convenient village location within easy access of local amenities.
VIEWING HIGHLY RECOMMENDED
Improved and refurbished, semi-detached house with rear enclosed garden, central heating, newly fitted kitchen and bathroom, uPVC double glazing.
Affording integral entrance porch, lounge, rear sitting and dining room, kitchen, small internal lobby and stairs leading to first floor landing, bedroom 1, bedroom 2, bathroom. Enclosed rear garden and small forecourt garden to front.
Located in a popular residential area within walking distance of shops, train station, Deganwy Quay and the sea shore.
The property is located in a popular setting within Deganwy village. Deganwy is situated on the Conwy estuary overlooking the world heritage site of Conwy castle, home to Deganwy Marina and the Quay hotel and spa. The village has a range of shops, restaurants, beach and promenade. Chester 45 miles, Manchester airport 75 miles.
The Accommodation Affords
(approximate measurements only):
Integral Front Entrance:
Composite double glazed door. Doorway leading to:
Lounge:
Radiation; uPVC double glazed window to front; laminated timber effect floor; electric meters; wall light; TV point.
4.17m x 3.39m
13'8" x 11'1"
Inner Lobby:
Staircase leading off to first floor level.
Sitting/Dining Room:
Understairs storage cupboard; radiator; telephone point; uPVC double glazed window to rear.
3.84m x 3.94m
12'7" x 12'11"
Kitchen:
Newly fitted base and wall units with complementary worktops; gas cooker point, stainless steel extractor above. Single drainer sink; plumbing for automatic washing machine; radiator; wall tiling; uPVC double glazed door and window to rear.
4.42m x 1.89m
14'6" x 6'2"
FIRST FLOOR
Landing:
Bedroom No 1:
uPVC double glazed window overlooking front; laminated timber effect floor; built-in wardrobe with sliding doors.
3.43m x 4.24m
11'3" x 13'10"
Bedroom No 2:
Radiator; uPVC double glazed window overlooking rear of property.
3.94m x 2.19m
12'11" x 7'2"
Bathroom:
Panel bath with shower above, pedestal wash hand basin and low level WC; radiator; shaver point; built-in cupboard housing Valiant central heating boiler.
2.91m x 1.66m
9'6" x 5'5"
Outside:
The property has small forecourt garden area to front. Rear passageway leading to enclosed rear garden and outside seating area, high level fencing providing privacy.
Services:
Mains water, electricity, gas and drainage are connected to the property.
Council Tax Band:
Conwy County Borough Council tax band 'C'.
Directions:
From the agents office over the bridge to the roundabout, take the first turning left and continue past the second roundabout towards Deganwy, take the fork in the road up towards Llandudno i.e. Maggie Murphys Hill, take left turning into Ty Mawr Road and continue half way along Ty Mawr Road, turn right into Stamford Street and the property will be viewed on the right hand side.
Viewing:
By appointment through the agents, Iwan M Williams, 5 Bangor Road, Conwy, LL32 8NG, tel 01492 55 55 00. Email conwy@iwanmwilliams.co.uk
Proof of Identity:
In order to comply with anti-money laundering regulations, Iwan M Williams Estate Agents require all buyers to provide us with proof of identity and proof of current residential address. The following documents must be presented in all cases: IDENTITY DOCUMENTS: a photographic ID, such as current passport or UK driving licence. EVIDENCE OF ADDRESS: a bank, building society statement, utility bill, credit card bill or any other form of ID, issued within the previous three months, providing evidence of residency as the correspondence address.



















