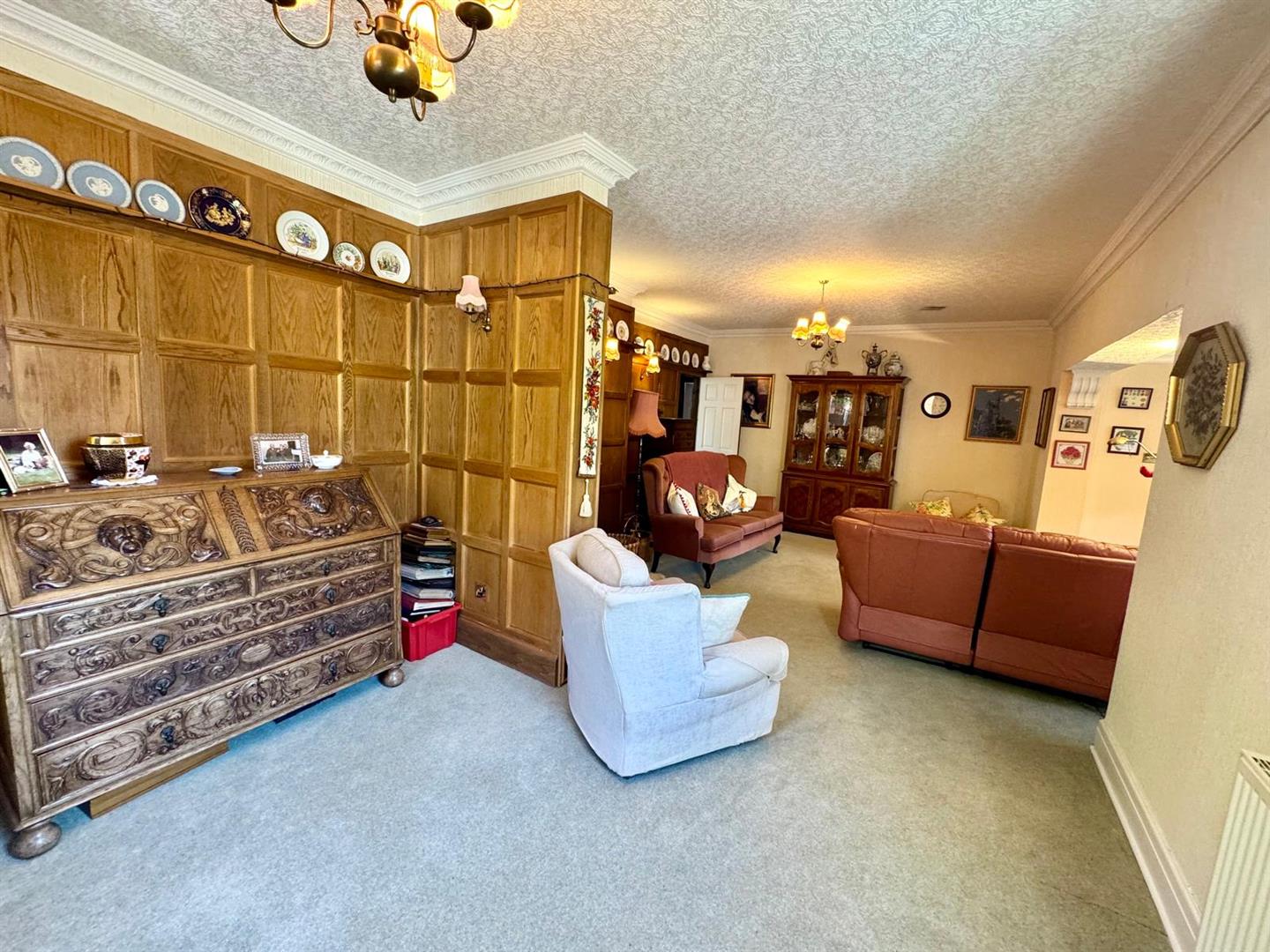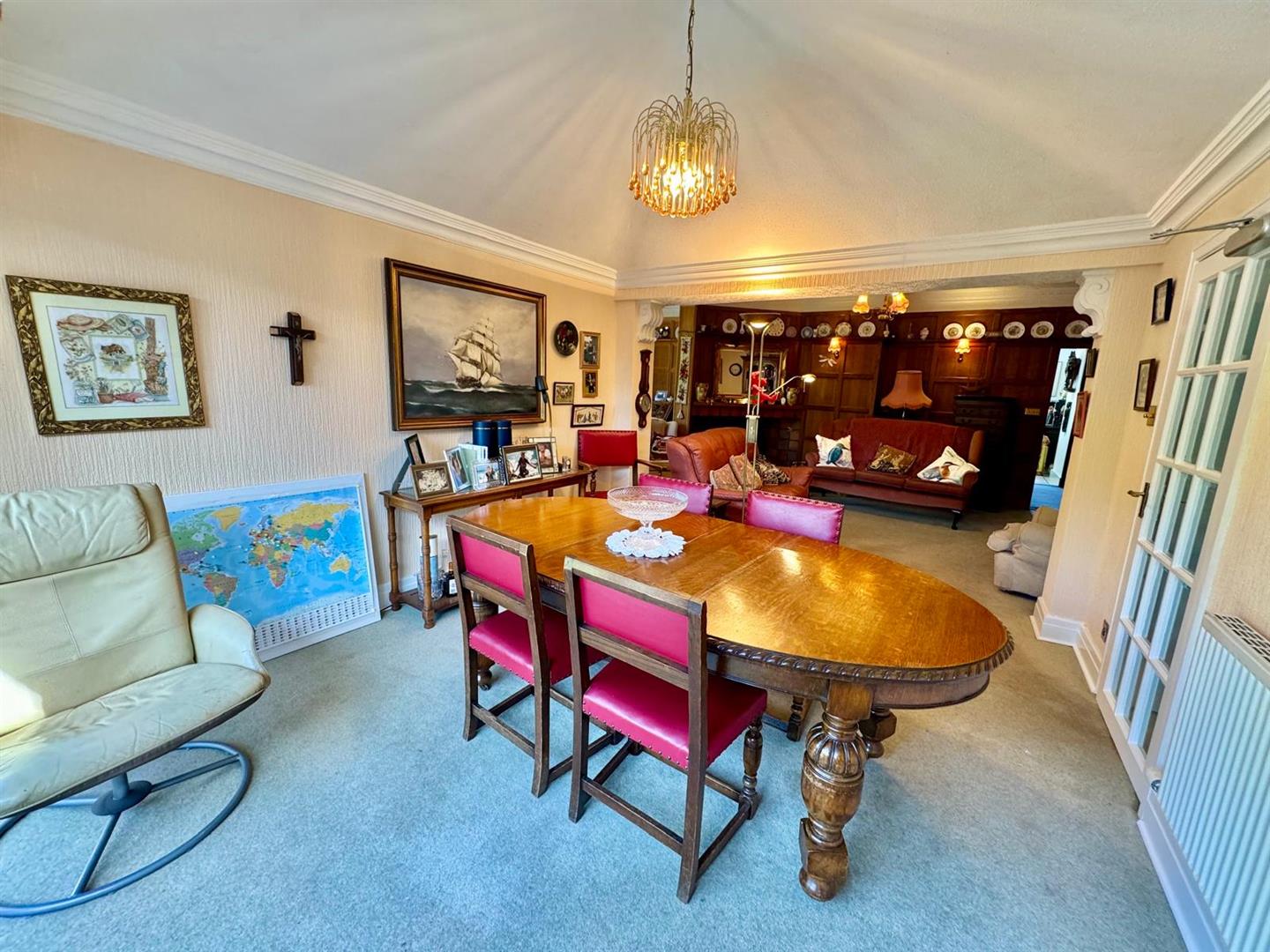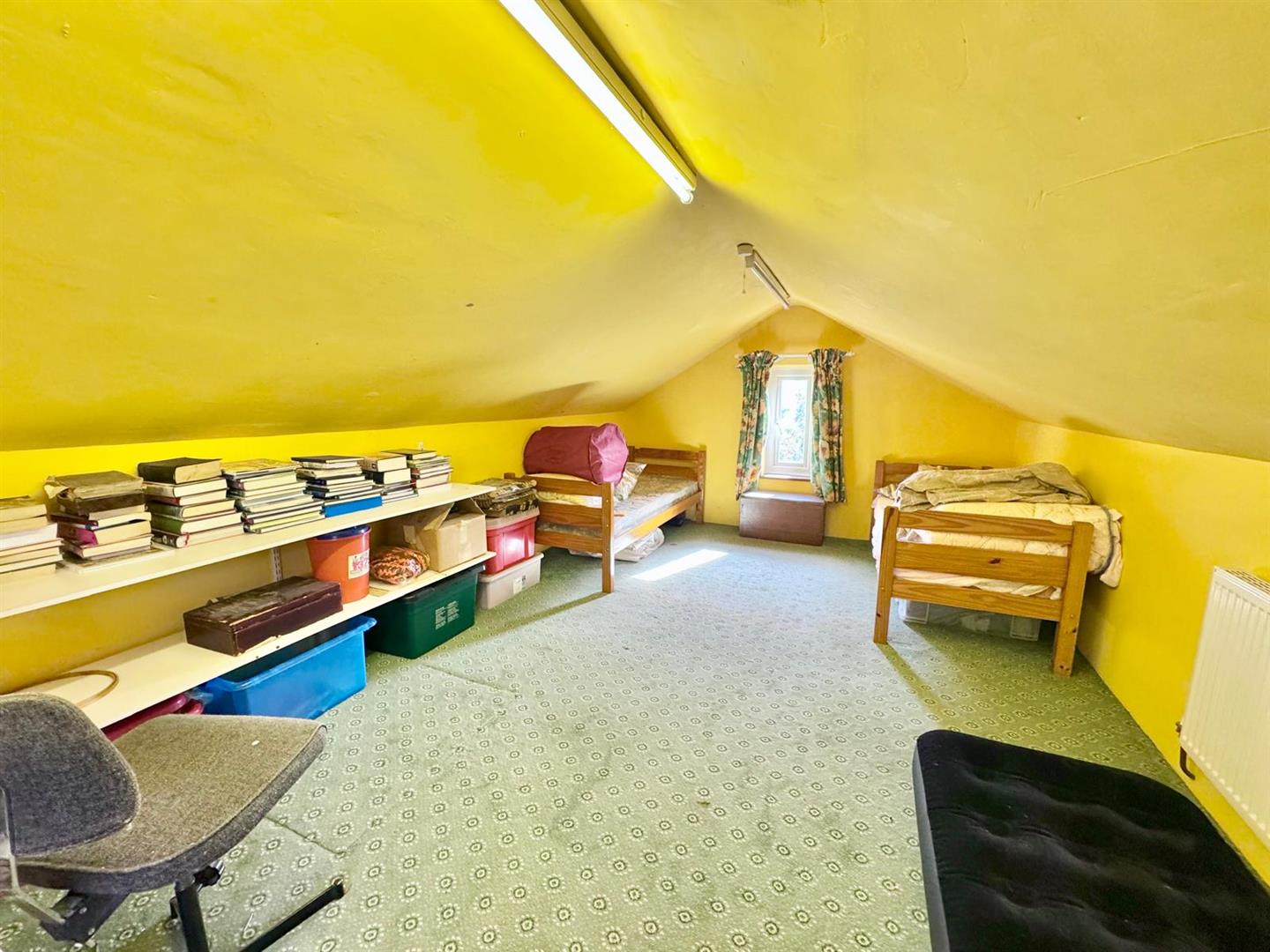Home > Properties > Sychnant Pass Road, Conwy
Property Description
An exceptional opportunity to acquire a spacious and characterful detached bungalow, set on a split-level plot with expansive views and within easy walking distance of the heart of historic Conwy.
Approached via a gated entrance, the property features a large paved and resin driveway providing ample parking and access to a detached garage/workshop, ideal for storage or hobbies. The grounds are attractively landscaped, offering private and enclosed rear garden areas, mature planting and various seating areas for enjoying the outdoors.
Internally, the home is full of charm, with a blend of modern comfort and traditional features. A welcoming reception hall with ornate spiral staircase, lounge with decorative wood panelling and fireplace with log-burning stove. A formal dining area, ideal for entertaining, connects seamlessly with the living space, while the kitchen/breakfast room offers excellent day-to-day practicality with ample units, integrated appliances and space to dine or relax.
All three bedrooms are bright and well-sized, the bathrooms include a stylish main suite with contemporary tiling and fittings.
One of the standout features is the full-length side balcony, offering a peaceful spot to take in views of the surrounding countryside and distant hills.
Further benefits include gas central heating, a mix of double and triple glazing.
A rare and appealing home in one of North Wales’ most desirable towns — early viewing is recommended.
Accommodation Affords:
(Approximate measurements only)
Reception Hall:
5.7m x 2.45m
18'8" x 8'0"
Lounge:
7.65m x 4m
25'1" x 13'1"
Dining Room:
3.34m x 3.3m
10'11" x 10'9"
Kitchen and Dining Room:
3.79m x 6.19m
12'5" x 20'3"
Conservatory/ Study:
7.59m x 2m
24'10" x 6'6"
Bedroom 1:
3.58m x 4.81m
11'8" x 15'9"
Bedroom 2:
3.59m x 2.27m
11'9" x 7'5"
Bedroom 3:
3.88m x 2.72m
12'8" x 8'11"
Bathroom:
2.1m x 2.61m
6'10" x 8'6"
Shower Room:
2.55m x 1.69m
8'4" x 5'6"
First Floor:
Attic Room:
8.37m x 3.38m
27'5" x 11'1"
Outside:
Grassed gardens, double garage (5.7m x 4.75m) workshop, and enclosed covered workspace, rear patio, driveway providing parking. Integral lower floor utility room and workshop.
Services:
Mains gas, water, drainage, electricity is connected to the property. Gas fired central heating.
Council Tax Band:
Conwy County Borough Council tax band 'F'
Viewing:
By appointment through the agents, Iwan M Williams, 5 Bangor Road, Conwy, LL32 8NG, tel 01492 55 55 00. Email conwy@iwanmwilliams.co.uk
Proof of Identity:
In order to comply with anti-money laundering regulations, Iwan M Williams Estate Agents require all buyers to provide us with proof of identity and proof of current residential address. The following documents must be presented in all cases: IDENTITY DOCUMENTS: a photographic ID, such as current passport or UK driving licence. EVIDENCE OF ADDRESS: a bank, building society statement, utility bill, credit card bill or any other form of ID, issued within the previous three months, providing evidence of residency as the correspondence address.
Directions:
Proceed from the agents office up Uppergate Street, through the arch and continue towards Sychnant Pass Road and continue up the road 300 yards and on the left there are pillars with a private driveway on the left hand side of the road, proceed down the private driveway and Bryn Corach is on the left hand side.
Tucked-away location, just minutes from the town’s shops, harbour, train station and cultural landmarks.


































