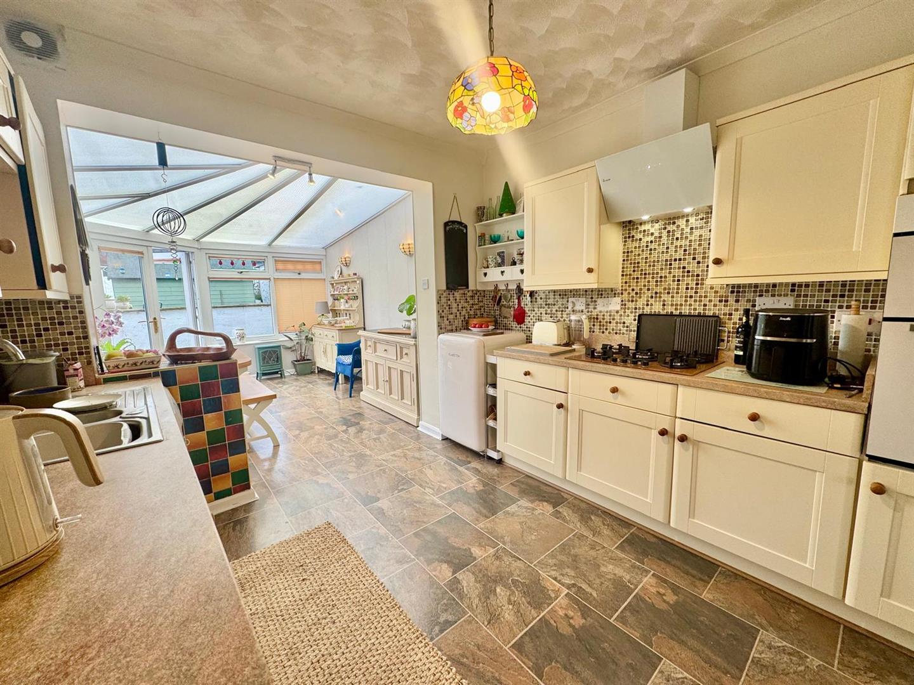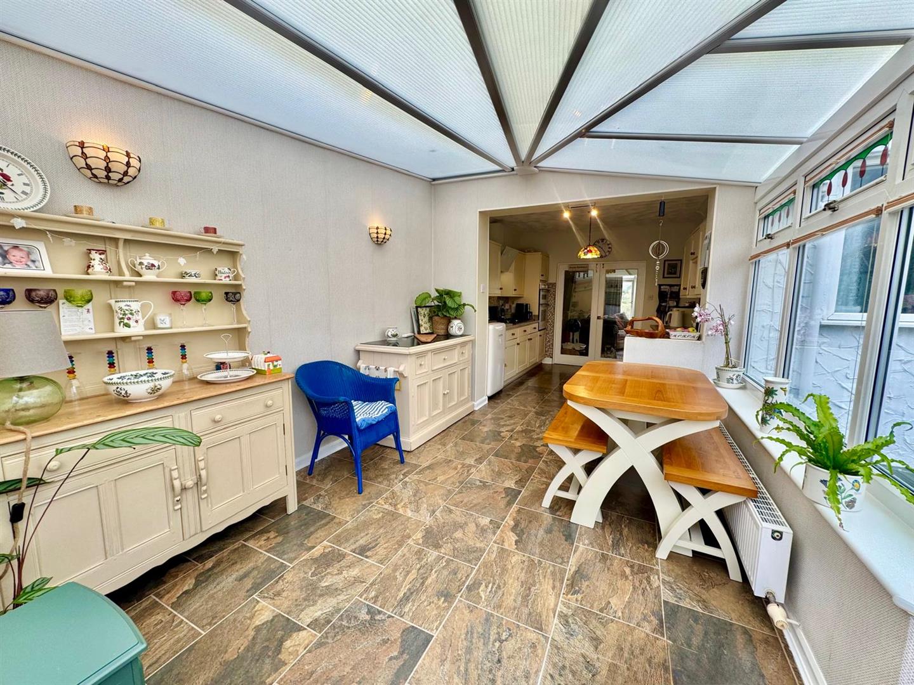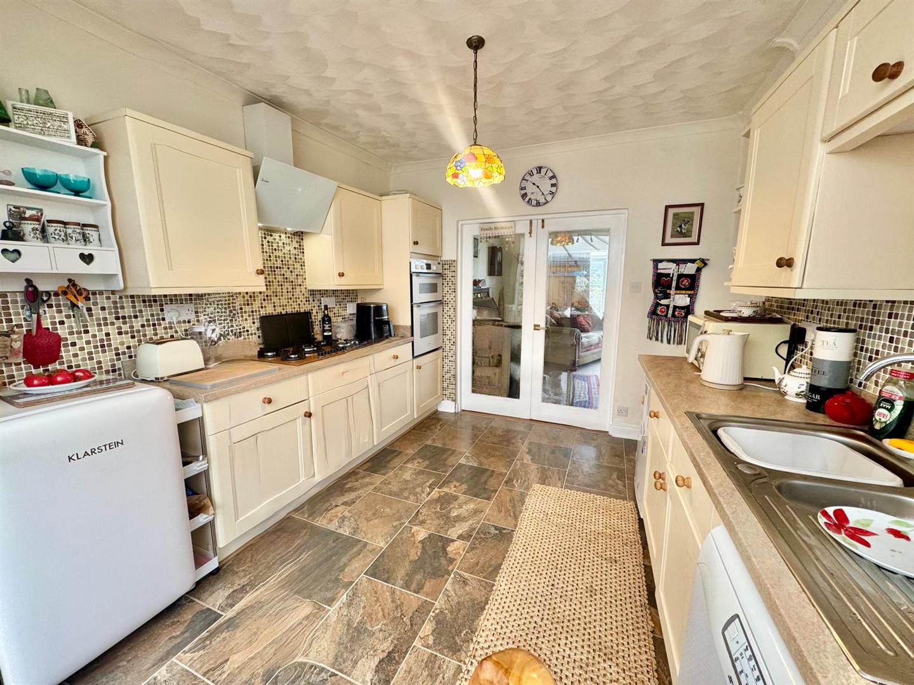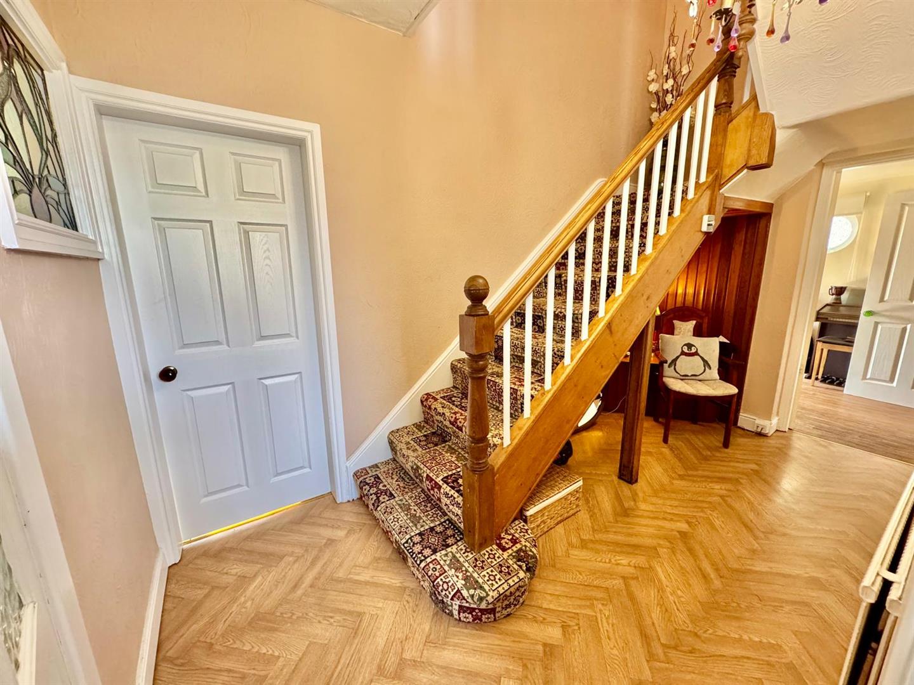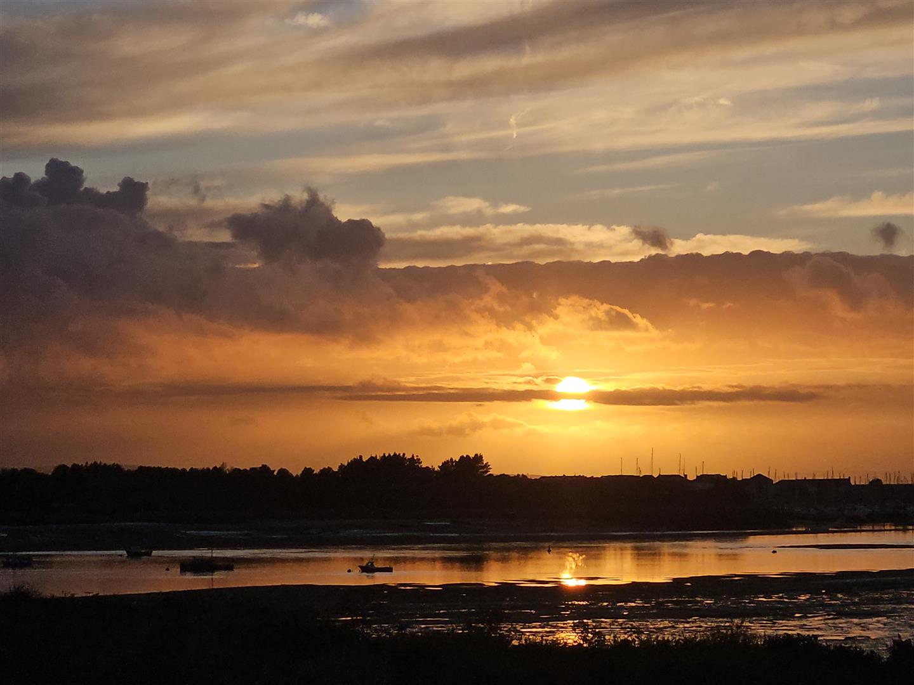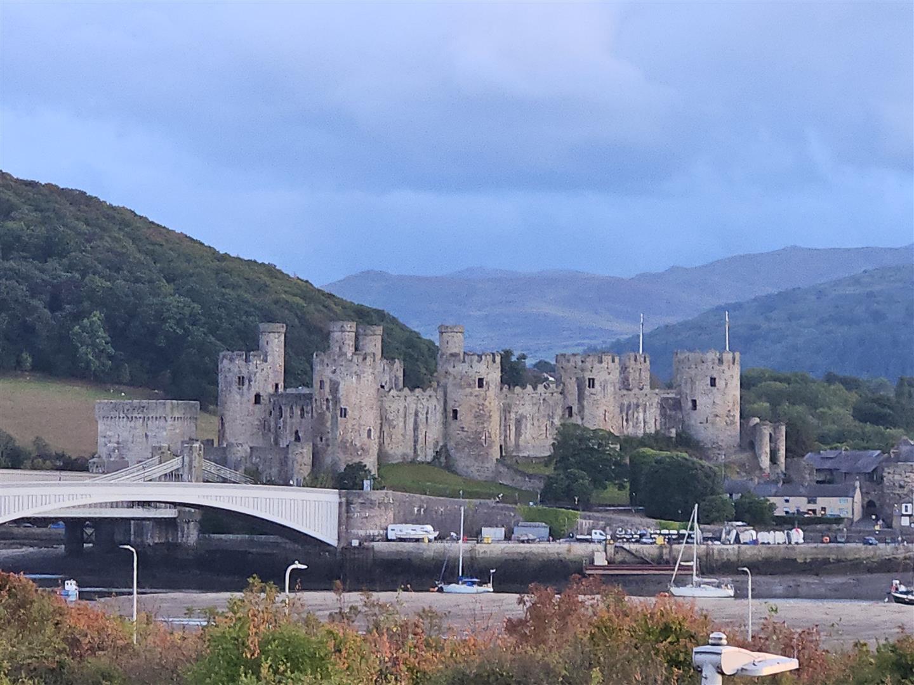Home > Properties > Warren Drive, Deganwy, Conwy
Property Description
A rare opportunity to acquire a well-presented and spacious 4-bedroom home situated in a prime elevated position, commanding outstanding views across the Conwy Estuary towards Conwy Castle, Deganwy Quay, and the surrounding mountain landscape.
This attractive semi-detached residence offers a wonderful blend of character and comfort, enhanced gardens to the front and rear, a conservatory extension, and a private balcony—perfect for enjoying the picturesque setting.
Four bedrooms • Lounge with large picture window framing spectacular estuary and mountain views • Traditional kitchen with open-plan access to the rear conservatory • Bathroom and additional ground floor W.C. • Feature fireplace with wood-burning stove and exposed timber lintel • Small first-floor balcony offering far-reaching views • Detached garage and additional outbuildings/sheds • Gas central heating and uPVC double glazing throughout
The gardens are a particular highlight of this home—lovingly planted and designed to create a tranquil haven with distinct areas for relaxation and play, including a charming pond, seating areas, and colourful year-round planting.
An exceptional home in a sought-after location—viewing highly recommended.
The property is located in a popular setting within Deganwy village. Deganwy is situated on the Conwy estuary overlooking the world heritage site of Conwy castle, home to Deganwy Marina and the Quay hotel and spa. The village has a range of shops, restaurants, beach and promenade. Chester 45 miles, Manchester airport 75 miles.
The Accommodation Affords
(approximate measurements only):
Rear Conservatory & Kitchen:
Conservatory:
Radiator; uPVC double glazed windows, polycarbonate roof, uPVC double glazed French doors leading onto rear garden.
3.88m x 3m
12'8" x 9'10"
Kitchen:
Fitted range of base and wall units with complementary worktops; five ring gas hob and concealed extractor above; space for fridge and freezer; split level oven and grill; plumbing and space for dishwasher; 1 1/2 bowl sink with mixer tap; mosaic tiling. Twin timber and glazed doors leading to:
3.1m x 3m
10'2" x 9'10"
Large L-shaped Front Living Room:
Large walk-in square bay picture window overlooking front enjoying superb views over the estuary and the mountains of Snowdonia. Radiator; feature inglenook style recessed fireplace with substantial timber lintel and surround, inset glazed fronted log burning stove. Timber clad ceiling and coving.
7.2m x 4.61m max.
23'7" x 15'1" max.
Inner Hallway:
Double panelled radiator; balustrade turn staircase leading off to first floor level; radiator; built-in cloaks cupboard housing Valliant central heating boiler.
Utility/Shower Room:
Shower enclosure, low level WC and pedestal wash basin and bidet; plumbing for automatic washing machine, space for dryer; radiator.
1.98m x 2.99m
6'5" x 9'9"
Snug:
Feature fireplace surround; uPVC double glazed French windows leading onto front garden. Two round porthole style windows. Inset spotlighting.
5m x 2.3m
16'4" x 7'6"
Rear Entrance Lobby:
Built-in cloaks cupboard; uPVC double glazed side window; composite rear door.
FIRST FLOOR
Landing:
Radiator.
Bedroom No 1 together with Dressing Room:
(Formerly two rooms). Fitted range of wardrobes along one wall; two uPVC double glazed windows overlooking front enjoying extensive views; two radiators.
6.58m x 2.99m
21'7" x 9'9"
Bedroom No 2:
Double glazed window overlooking rear of property; radiator.
3m x 4.15m
9'10" x 13'7"
Bedroom No 3:
Recessed wardrobe space; access to roof space; recessed storage with hanging space; two uPVC double glazed windows overlooking rear; built-in cupboards.
3.12m x 1.99m
10'2" x 6'6"
Bedroom No 4:
Double panelled radiator; built-in wardrobe with mirror doors; uPVC double glazed French windows leading onto front balcony to enjoy extensive views.
4.49m x 2.29m
14'8" x 7'6"
Bathroom:
Three piece suite comprising panelled bath, pedestal wash hand basin and low level WC; half tiled walls; inset spotlighting; radiator.
2m x 2.28m
6'6" x 7'5"
Outside:
The property has an attractive landscaped walled garden; hardstanding for parking; garage with automatic roller shutter doors, side personal door. Summerhouse; flagged patio area; attractive water feature and raised beds; bin store enclosure. Side access leading to front of property, level lawned garden with raised beds; attractive seating area. Timber steps leading down to front terrace which leads down to the roadside.
Services:
Mains water, electricity, gas and drainage are connected to the property.
Council Tax Band:
Conwy County Borough Council tax band 'E'.
Viewing:
By appointment through the agents, Iwan M Williams, 5 Bangor Road, Conwy, LL32 8NG, tel 01492 55 55 00. Email conwy@iwanmwilliams.co.uk
Directions:
Proceed from the agents office over the bridge to the main roundabout by Llandudno Junction take first exit by Lidl towards Deganwy and first right towards Albert Drive, follow the road round sharply to the left and then right, take first left into Warren Drive and the property will be viewed on the left hand side.
Proof of Identity:
In order to comply with anti-money laundering regulations, Iwan M Williams Estate Agents require all buyers to provide us with proof of identity and proof of current residential address. The following documents must be presented in all cases: IDENTITY DOCUMENTS: a photographic ID, such as current passport or UK driving licence. EVIDENCE OF ADDRESS: a bank, building society statement, utility bill, credit card bill or any other form of ID, issued within the previous three months, providing evidence of residency as the correspondence address.









