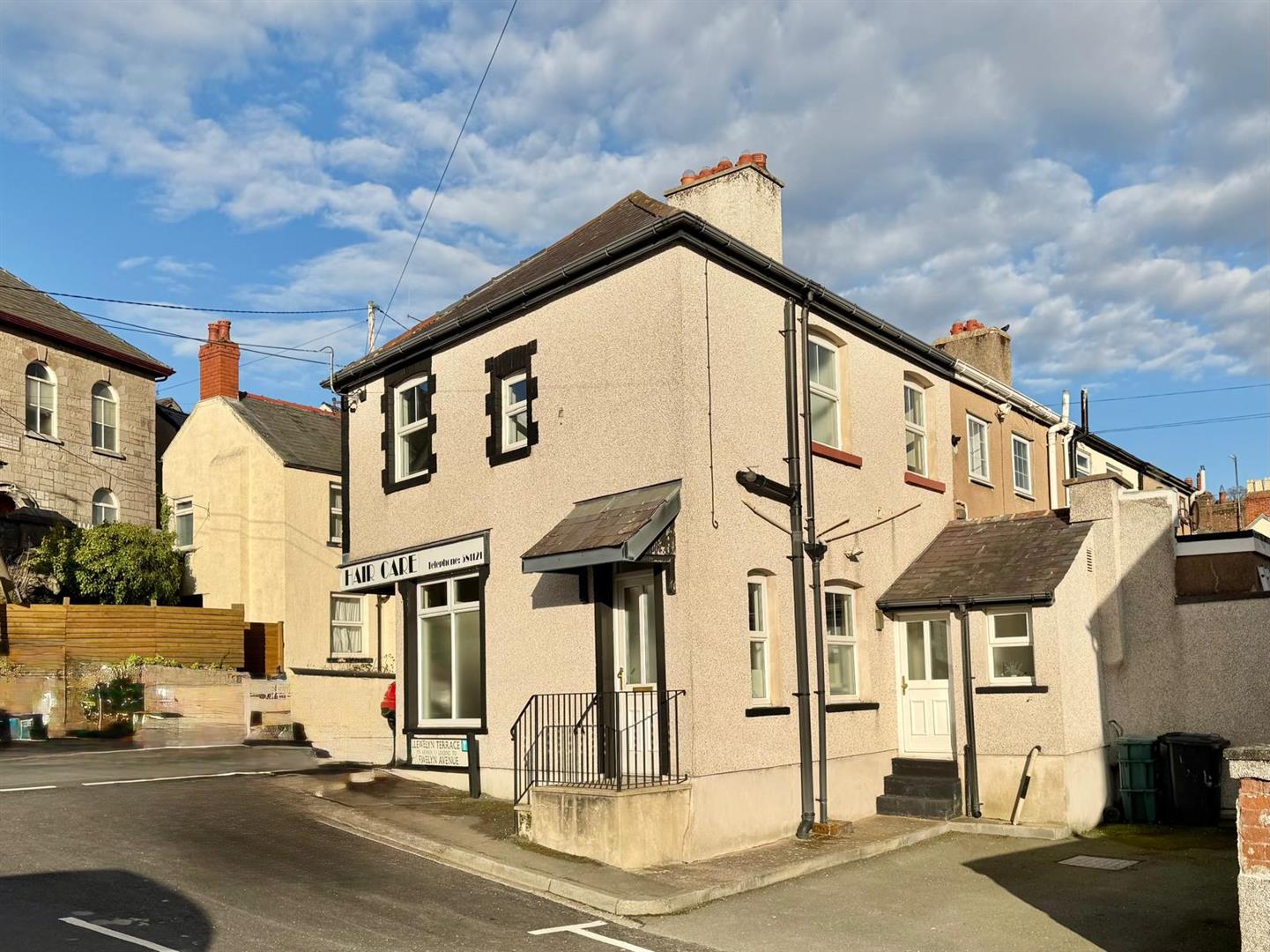Home > Properties > Glendower Buildings, Church Street, Glan Conwy
Glendower Buildings, Church Street, Glan Conwy
£135,000
For Sale
2 bedrooms
Glan Conwy
Property Description
A prominent hair and beauty salon located in a convenient and prominent setting within the village centre. Large side parking area.
VIEWING RECOMMENDED.
Tenure: Freehold - EPC for flat: C ; Council Tax: Shop Rateable value applies.
Occupying a prominent corner setting with return frontage display windows, side and front access doors, first floor treatment rooms and large side private parking area. Superb opportunity to continue a long established hairdressing salon business and explore the opportunity to develop the upstairs accommodation as beauty treatment rooms. Alternatively, the premises could be available with vacant possession for retail or office based activities, subject to any consent required.
Accommodation:
Ground floor; hairdressing salon.
Reception Hall
uPVC double glazed door and window, turn staircase leading up to first floor level, understairs store cupboard. Timber and glazed door leading to reception area.
Reception area
Reception desk and waiting area. Telephone point, meter cupboard.
Main Salon
With wash basins, dryers and cutting / styling stations. Large uPVC double glazed display windows, which would be ideal for visual display purposes if the premises were used for retail purposes.
4.99m x 4.32m
16'4" x 14'2"
Kitchenette
Base and wall fitted units, complimentary worktops, inset sink with mixer tap. Access leading to rear passageway with external uPVC double glazed door leading to car parking area. Separate w.c. with low level suite.
First Floor Landing
Room 1 / Treatment Room
uPVC double glazed window to front and side elevation, feature former fireplace.
4.6m x 3.0m
15'1" x 9'10"
Room 2 / Treatment Room
uPVC double glazed window, built in cupboard housing cylinder.
1.87m x 2.98m
6'1" x 9'9"
Kitchen
uPVC double glazed window overlooking side elevation, fitted base and wall units with complimentary worktops, single drainer sink, space and plumbing for automatic washing machine and dryer.
3.62m x 2.64m
11'10" x 8'7"
Outside
The property occupies a prominent corner location in the village centre of Glan Conwy and has the benefit of a large concreted hardstanding providing ample private parking.
Services
Mains water, electricity and drainage are connected to the property.
Current Rateable Value:
Current Rateable Value for this property is £2800 Per Annum.
Viewing
By appointment through the agents Iwan M Williams, 5 Bangor Road, Conwy. Tel: 01492 555500
Directions
From the Agent's Office in Conwy, proceed to the A55 Expressway, continue down the A470 towards Llanrwst, into Glan Conwy village, turn left within the village centre by the playing field and the property is located directly in front occupying a prominent corner position.
Proof of Identity:
In order to comply with anti-money laundering regulations, Iwan M Williams Estate Agents require all buyers to provide us with proof of identity and proof of current residential address. The following documents must be presented in all cases: IDENTITY DOCUMENTS: a photographic ID, such as current passport or UK driving licence. EVIDENCE OF ADDRESS: a bank, building society statement, utility bill, credit card bill or any other form of ID, issued within the previous three months, providing evidence of residency as the correspondence address.























