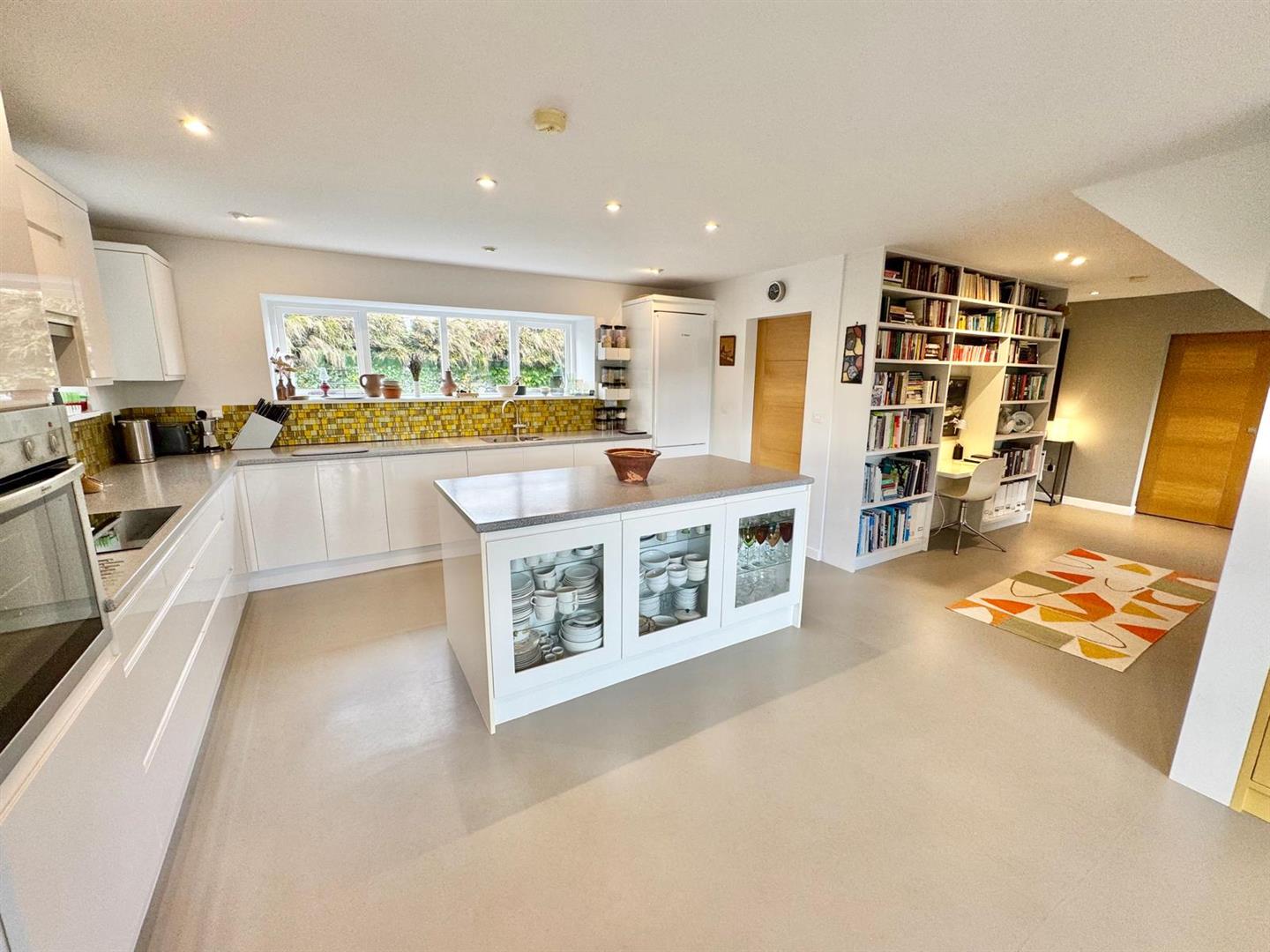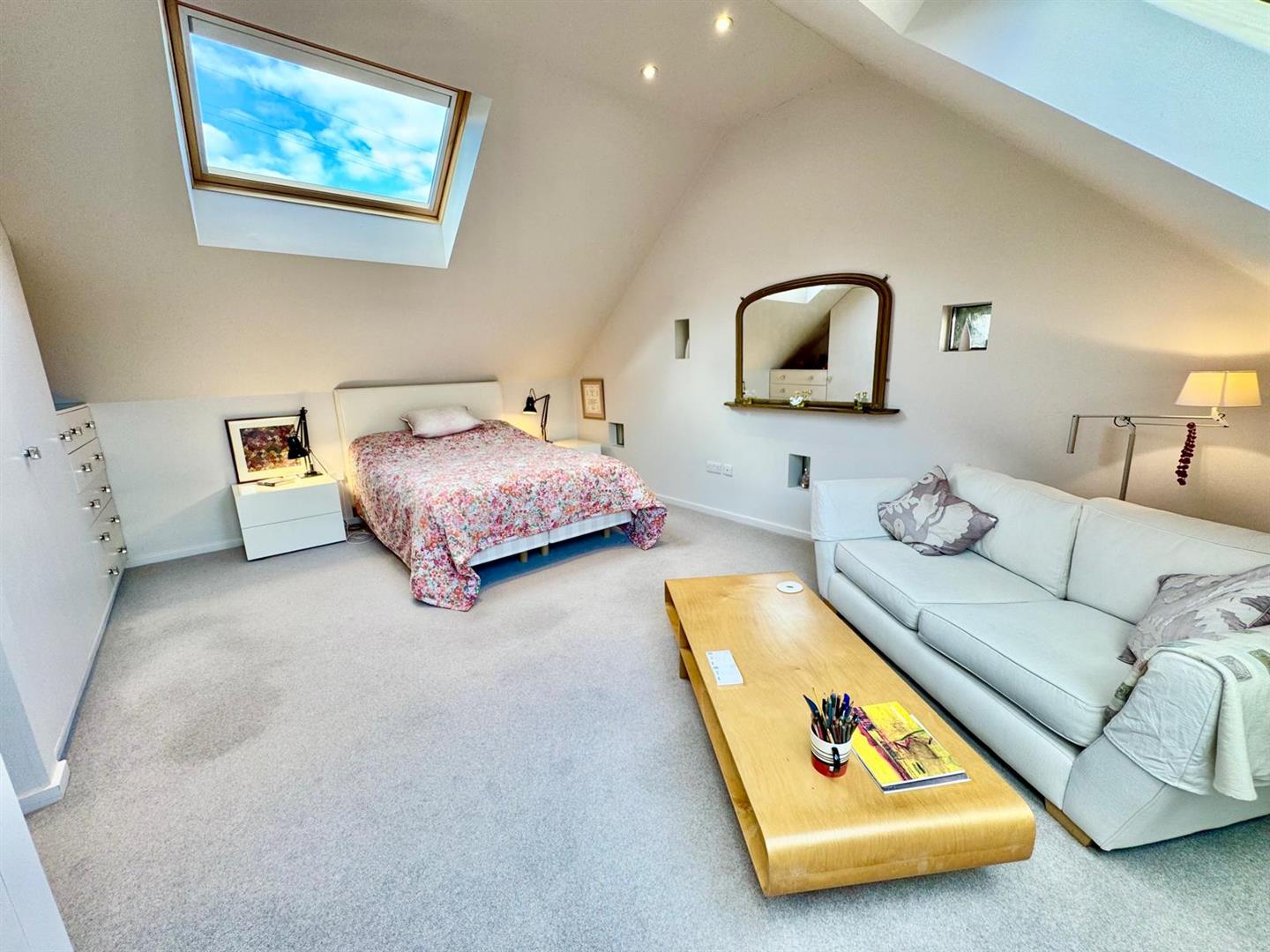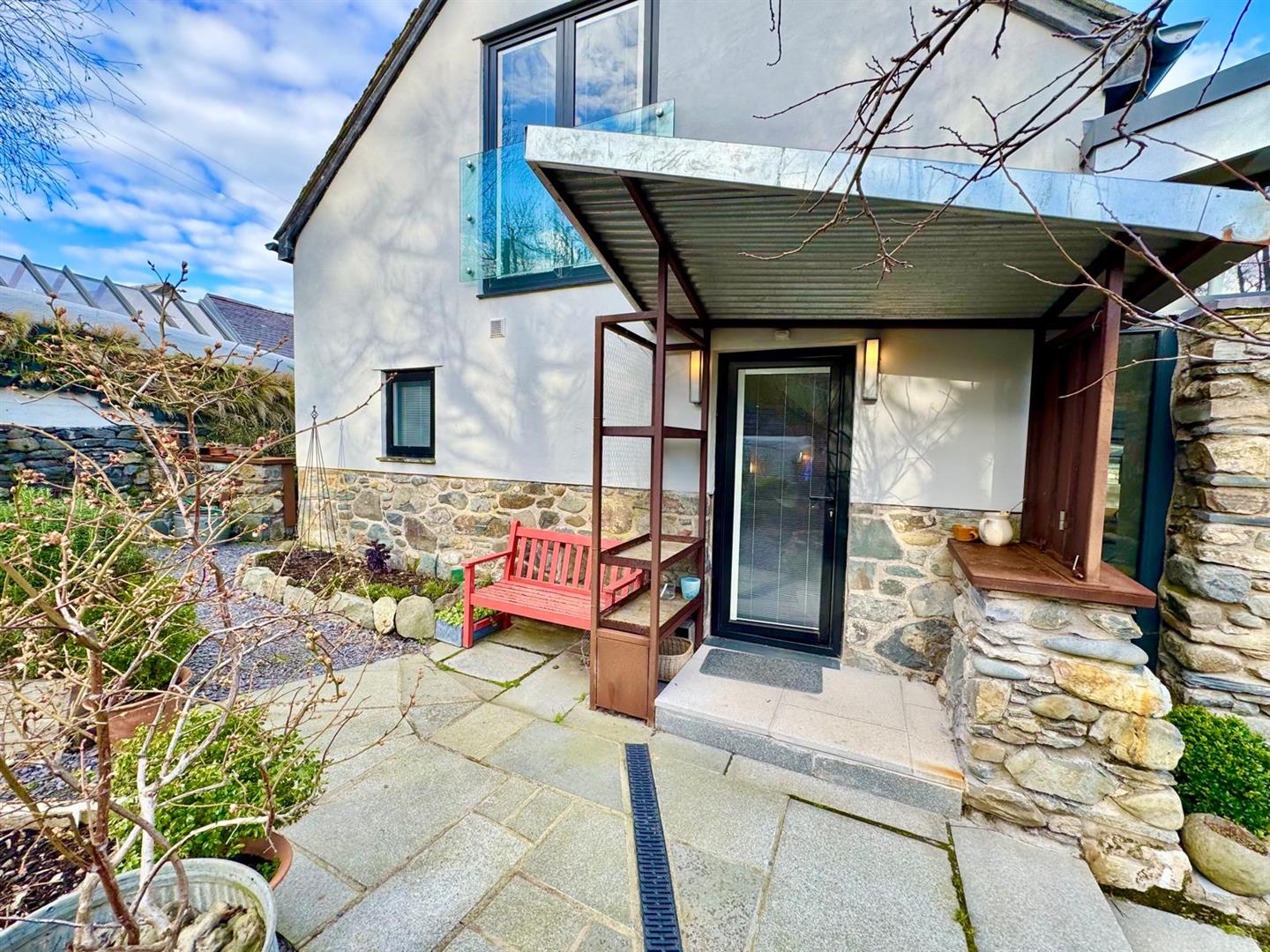Home > Properties > Garth Road, Glan Conwy, Colwyn Bay
Property Description
A stunning, beautifully presented architecturally designed home in a most desireable select development of converted former farm buildings in the lower Conwy Valley, enjoying a sunny south facing aspect with wonderful countryside views.
VIEWING HIGHLY RECOMMENDED
Situated within an exclusive development of former farm buildings on the outskirts of Glan Conwy offering a superb mix of traditional and contemporary design and finishing. This uniquely designed home offers high quality modern open plan living space with an abundance of natural light through floor to ceiling glazing. The ground floor is mainly open plan with superb kitchen/living/dining space, lower level sitting area, private lounge and wonderful views over open farmland.
The upper level comprises two large bedrooms with bathrooms and open plan study area.
Underfloor heating is provided throughout and superb insulation qualities make this a low energy eco-friendly home.
Outside, the property continues to impress with its thoughtfully designed outdoor space, patio areas providing an ideal entertaining or al-fresco dining areas. The remainder of the walled garden is extensively landscaped with established shrubs and plants.
The property is situated on the outskirts of the village of Glan Conwy on the approach to the Conwy Valley. The property lies a short distance from the A470 and within a mile of the village.
The Accommodation Affords
(approximate measurements only):
Free-flowing Ground Floor Accommodation benefiting
Reception Hallway:
Hardwood double glazed front door leading to L-shaped reception hall with study area and turn staircase leading up to first floor bedroom accommodation.
Twin pocket doors lead off to living room whilst polished concrete steps lead down to sunken sitting area which forms part of the new extension overlooking the rear garden.
Study area incorporates a range of full height book shelving and inset desk, understairs storage room.
4.3m x 3.16m
14'1" x 10'4"
Large Open-Plan Dining Kitchen:
Range of handleless base and wall units with Corian worktops including moulded drainer and inset sink, integrated Neff oven, four place ceramic hob and concealed Neff extractor above. Integrated dishwasher; space for fridge freezer; bespoke large cupboard. Large central island unit with inset drawers and storage units; glazed cabinets. Double glazed windows to front, aluminium double glazed side door leading onto courtyard garden. Sliding pocket door leads to:
5.18m x 4.4m
16'11" x 14'5"
Utility Room:
Bse units with inset sink; plumbing for washing machine; solar panel control units; hot water cylinder.
Rear Dining & Sitting Room:
A beautiful space with open architecturally designed roof structure having full height sliding glazing opening onto rear garden enjoying wonderful countryside views. Bespoke seating and dining area.
4.34m x 3.58m
14'2" x 11'8"
Sunken Sitting Room:
From Reception Hall, polished concrete steps lead to a wonderful light and spacious lower level sitting room with high ceiling and concealed lighting, large glazed sliding rear elevation doors enjoying extensive views. Bespoke L-shaped corner seating. Integral log burning stove.
3.52m x 4.24m
11'6" x 13'10"
Lounge:
Twin pocket doors leading from reception hall which when closed provide a quiet sitting space. Glazed full height window to rear; side arrow slit windows; TV point.
5.51m x 4.09m
18'0" x 13'5"
FIRST FLOOR
Turn staircase with low level inset lighting leading to spacious first floor landing which is currently fitted at a study area with vaulted ceiling; inset lighting; velux double glazed window and built-in store cupboard.
Bedroom No 1:
Double glazed doors onto side gable wall enjoying countryside views; velux double glazed window enjoying views; walk-in wardrobe with inset lighting; eaves storage cupboards.
4.6m x 4m
15'1" x 13'1"
En-suite Bathroom:
Modern bathroom suite comprising bath with shower above, shower screen, vanity wash basin and concealed cistern WC; chrome heated towel rail; fully tiled walls and mirror.
2.15m x 1.94m
7'0" x 6'4"
Shower Room:
Contemporary three-piece suite comprising shower with glazed screen and tiled surrounds, vanity wash basin and concealed cistern WC; wall and floor tiling;velux double glazed window to rear.
Bedroom No 2:
Range of built-in wardrobes and drawer units; large velux double glazed windows to front and rear elevations enjoying extensive views; vaulted ceiling.
4.25m x 5.11m
13'11" x 16'9"
Outside:
The property sits in a beautiful quiet corner setting overlooking open fields enjoying a southerly aspect. Driveway leads to hardstanding for parking. Contemporary steel door leading to courtyard style front and rear garden with established shrubs and plants; beautiful outside seating areas ideal for al-fresco dining or entertaining. Timber garden store shed; outside lighting and water taps. To the rear of the property there is a beautifully designed and landscaped cottage style garden with a variety of established shrubs and plants; attractive walled boundaries and outside seating areas. In addition to the main house there is also a purpose built architecturally designed art workshop/greenhouse which has Schuco glazing and enjoys open views over the rear garden.
Services:
Mains water, electricity and drainage are connected to the property.
Heating:
Solar panels providing hot water supply.
Ground Floor - Air source heating provides underfloor 'wet' heating to all of the ground floor areas. Separately controlled zones.
First Floor - Electric underfloor heating to bedrooms and bathrooms.
Council Tax Band:
Conwy County Borough Council tax band 'F'.
Directions:
From Glan Conwy continue along the A470 signposted Betws y Coed, continue for approximate 1 mile outside the village, turn right opposite Nev's Garage into Garth Road, as the road bends round to the right take the entrance driveway to the left and immediately right.
Viewing:
By appointment through the agents, Iwan M Williams, 5 Bangor Road, Conwy, LL32 8NG, tel 01492 55 55 00. Email conwy@iwanmwilliams.co.uk
Proof of Identity:
In order to comply with anti-money laundering regulations, Iwan M Williams Estate Agents require all buyers to provide us with proof of identity and proof of current residential address. The following documents must be presented in all cases: IDENTITY DOCUMENTS: a photographic ID, such as current passport or UK driving licence. EVIDENCE OF ADDRESS: a bank, building society statement, utility bill, credit card bill or any other form of ID, issued within the previous three months, providing evidence of residency as the correspondence address.



































































