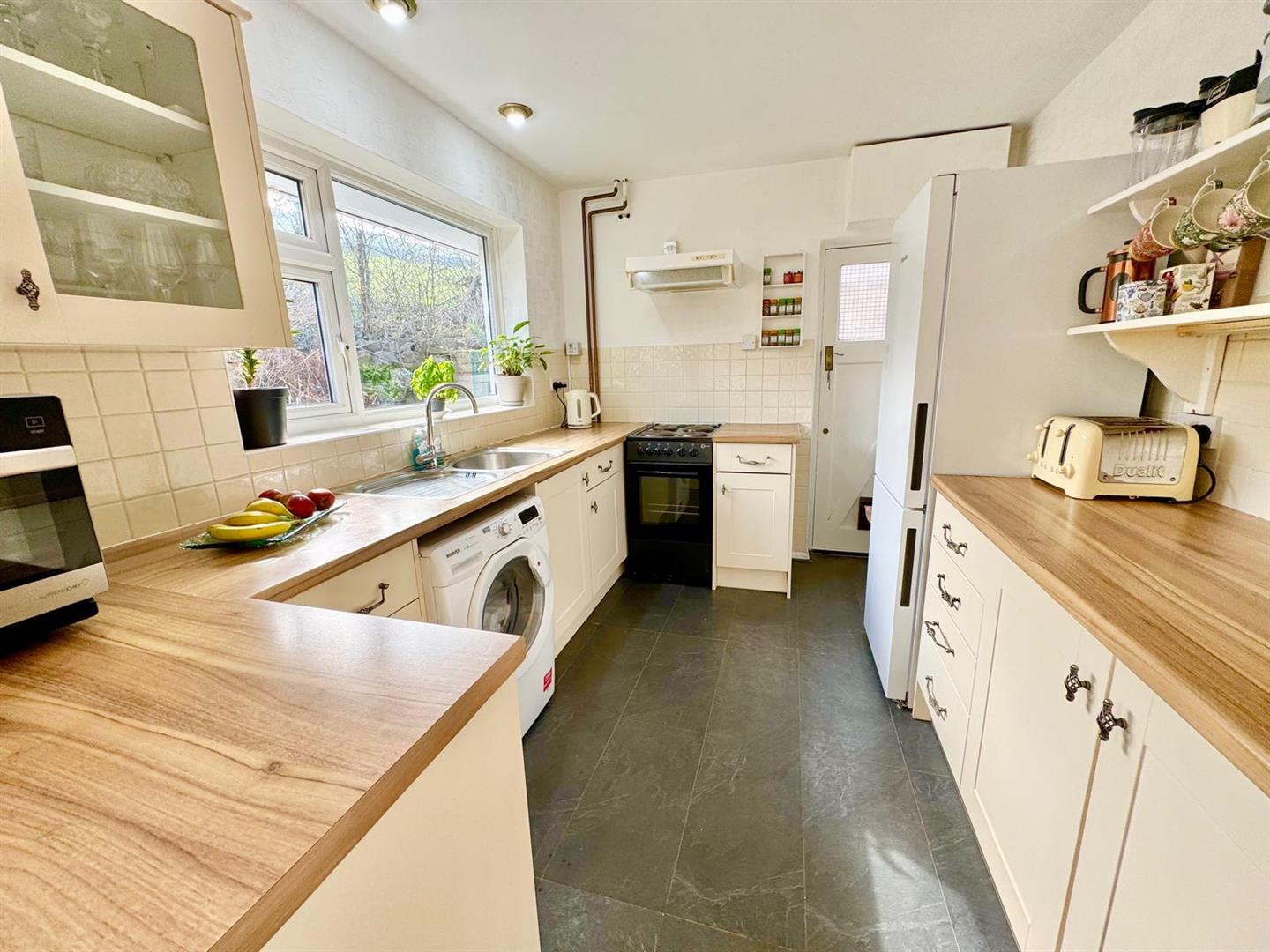Home > Properties > Old Conway Road, Mochdre, Colwyn Bay
Property Description
A delightful, detached 2/3 bedroom bungalow in convenient semi-rural setting on the outskirts of Mochdre village backing onto open farmland.
VIEWING HIGHLY RECOMMENDED.
Improved and upgraded detached bungalow set within its own private gardens enjoying open views over farmland to rear. Gate driveway with off road parking and detached car garage.
Beautifully presented accommodation comprising entrance vestibule, reception hall, lounge, large dining kitchen, bedroom (formerly 2 bedrooms now providing large bedroom and dressing room), bedroom 2, newly fitted 4-piece bathroom. Central heating and uPVC double glazing.
Convenient setting for all local amenities.
Mochdre benefits from range of shops and other facilities. Conveniently located near the A55 Dual Carriageway for easy access to Chester and the motorways beyond.
The accommodation affords
(approximate measurements only):
Front Entrance Vestibule:
uPVC double glazed door; wall mounted electric heater; timber and glazed door leading to:
Reception Hall:
Engineered oak flooring; radiator.
Lounge:
Engineered oak flooring; feature recessed fireplace with timber surround, brick hearth, multi fuel stove; double panelled radiator; TV point; large walk-in uPVC double glazed square bay to front with views across to hillsides; coved ceiling.
3.64m x 4.64m
11'11" x 15'2"
Dining Kitchen:
Kitchen Area:
Fitted range of cream base and wall units with complementary worktops; single drainer sink with mixer tap; plumbing for automatic washing machine; electric oven with filter extractor above; space for fridge freezer; tall cupboard unit; timber and glazed rear door; uPVC double glazed window overlooking rear.
3.71m x 2.6m
12'2" x 8'6"
Dining Area:
Double panelled radiator; uPVC double glazed window overlooking rear; shelving.
3.62m x 1.74m
11'10" x 5'8"
Bedroom No 1:
Plus dressing room, could be reinstated as Bedroom 3 (2.23m x 2.5m
uPVC double glazed windows overlooking front enjoying views; two radiators.
3.64m x 3.45m
11'11" x 11'3"
Bedroom No 2:
Built-in wardrobe; uPVC double glazed window overlooking rear; telephone point; coved ceiling; radiator.
3.48m x 3.6m max.
11'5" x 11'9" max.
Bathroom:
A newly fitted luxury bathroom comprising freestanding bath, concealed cistern WC and wash basin with oak timber shelving above; wall and floor tiling; large shower enclosure with tiled surrounds; chrome heated towel rail and mirror; underfloor heating and spotlighting.
Outside:
The property sits within its own grounds with twin timber gated entrance leading to driveway providing off road parking, garage (5.68m x 2.73m) with up and over door, power and light connected, uPVC double glazed window to rear, side personal door. Front garden is mainly grassed with variety of established shrubs and plants. Random paved seating area to enjoy the afternoon sun and views. Rear garden with terraced upper level backing onto open farmland enjoying views.
Services:
Mains water and electric connected to the property, septic tank drainage in conjunction with neighbouring properties. Oil fired central heating, new boiler 2020/21.
Council Tax Band:
Conwy County Borough Council tax band 'D'.
Viewing:
By appointment through the agents, Iwan M Williams, 5 Bangor Road, Conwy, LL32 8NG, tel 01492 55 55 00. Email conwy@iwanmwilliams.co.uk
Directions:
Travelling from the Black Cat roundabout continue towards Mochdre, after the turning for the retail/industrial park on the left continue towards the village, take the first right fork in the road behind the car sales business and continue along this lane and the property will be viewed on the right hand side just before the three-storey town houses on the right. The property is hidden behind hedging and two timber brown painted solid driveway gates.
Proof of Identity:
In order to comply with anti-money laundering regulations, Iwan M Williams Estate Agents require all buyers to provide us with proof of identity and proof of current residential address. The following documents must be presented in all cases: IDENTITY DOCUMENTS: a photographic ID, such as current passport or UK driving licence. EVIDENCE OF ADDRESS: a bank, building society statement, utility bill, credit card bill or any other form of ID, issued within the previous three months, providing evidence of residency as the correspondence address.





























