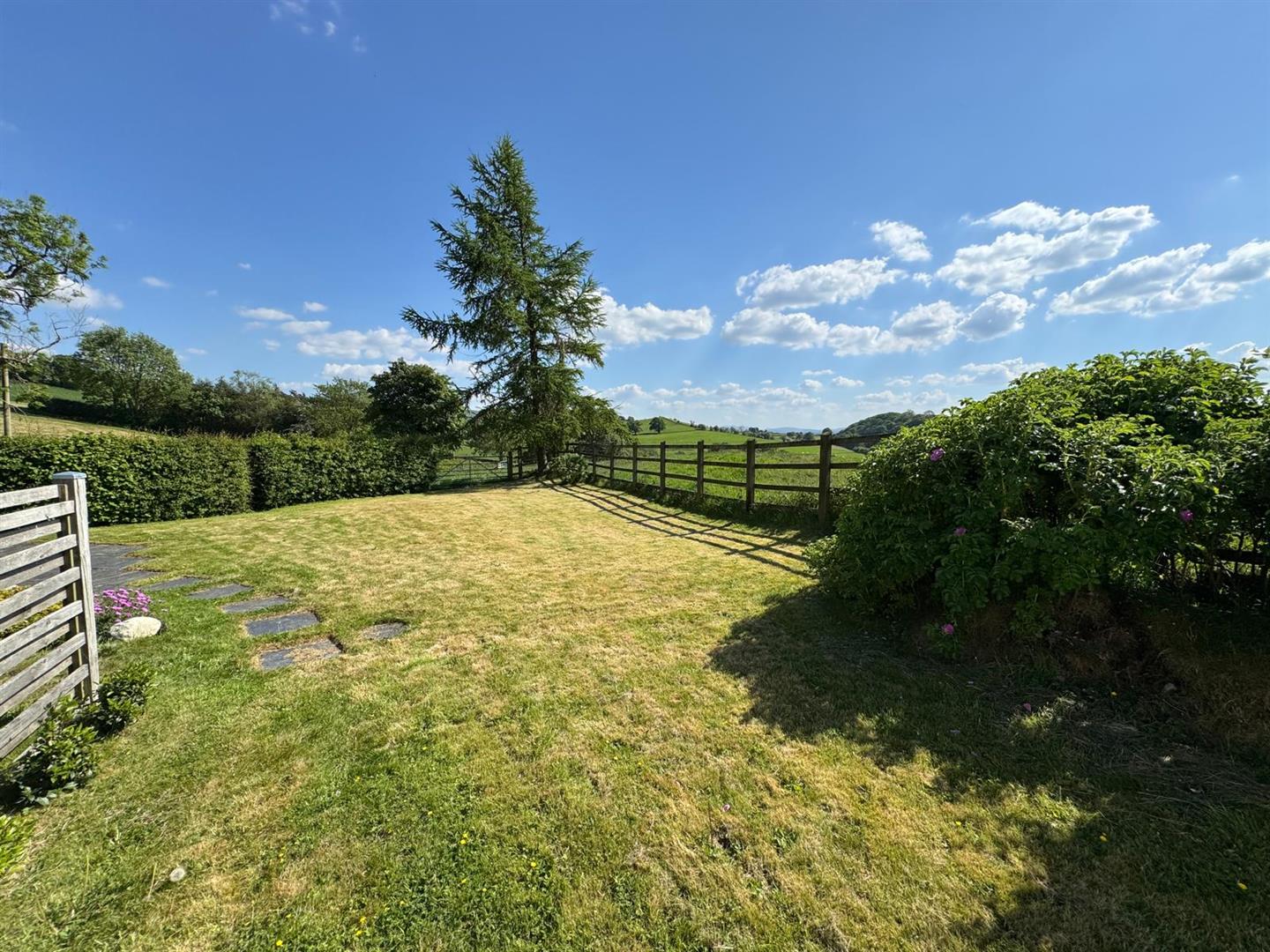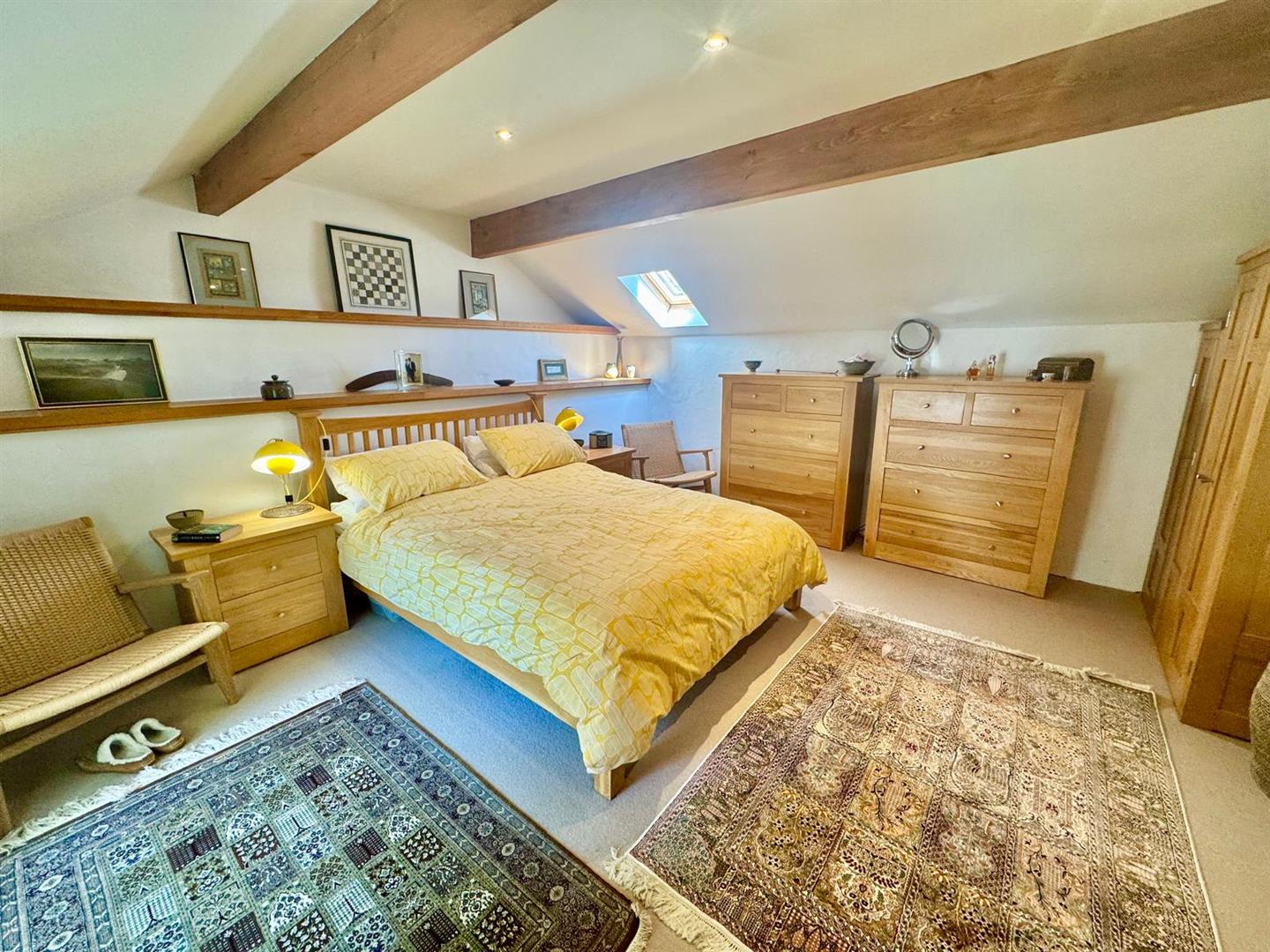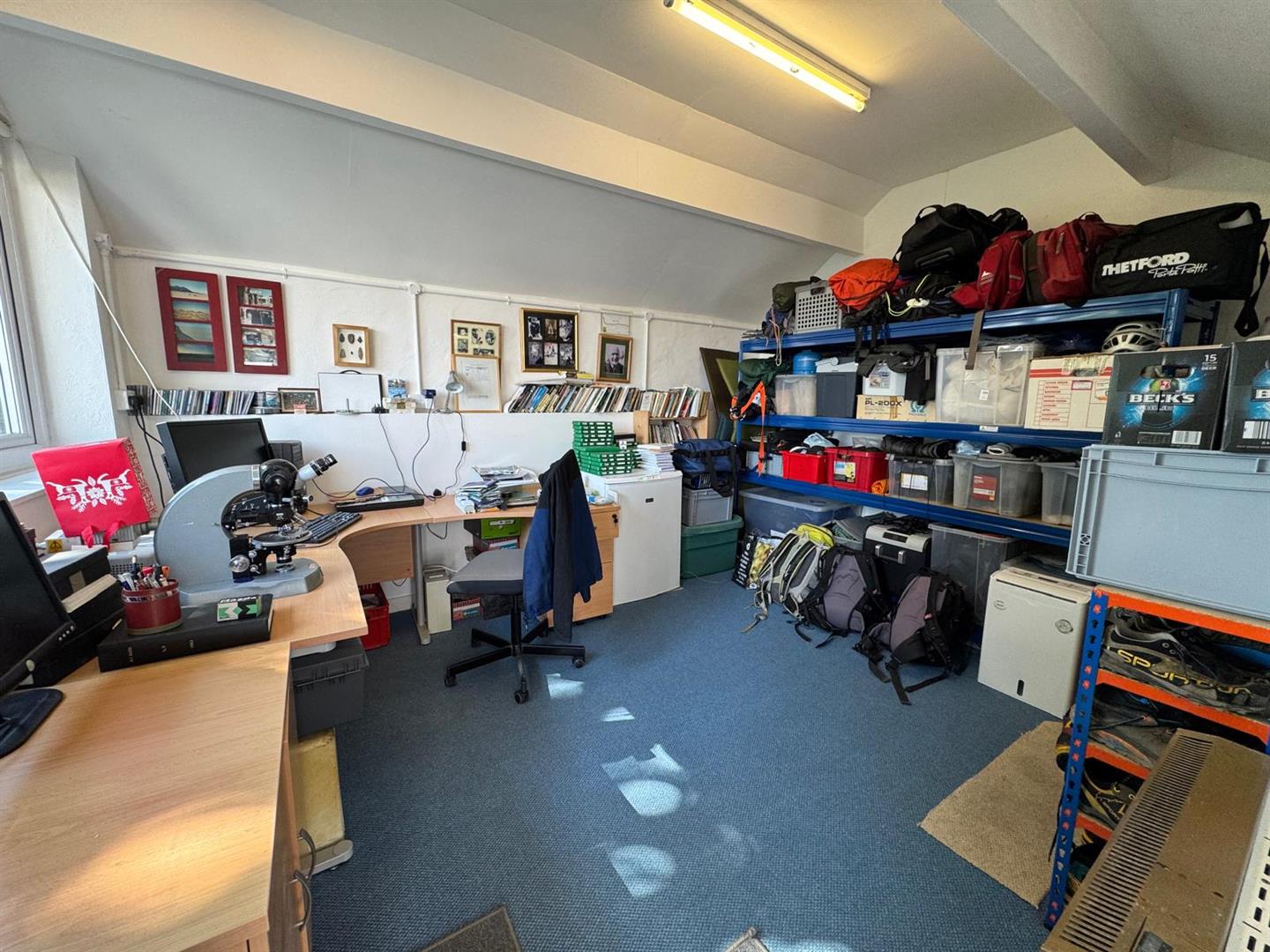Home > Properties > Ffordd Trwyn Swch, Llanddoged, Llanrwst
Property Description
Conwy Valley farmhouse - home office, annex, land, views.
A superb country smallholding set in a wonderful rural setting within the Conwy Valley enjoying un-interrupted views of the Snowdonia mountain range.
Detached traditional farmhouse, attached 3 bedroom annex, double garage and 5 acres of grazing land.
VIEWING HIGHLY RECOMMENDED
Pencraig Arthur is a stunning home, beautifully presented both internally and externally. Set within established grounds surrounded by open farmland.
No expense has been spared in upgrading, extending and sympathetically modernising this beautiful home. The farmhouse retains original character features to include inglenook fireplace and beams, whilst modern additions compliment the overall finish. Bespoke oak timberwork includes kitchen cabinets and shelving, glass panelled doors, master bedroom wardrobes, doors/surrounds to farmhouse bedroom 2 and 3, window sills, bedroom 3 floor and lounge 'A' frames. The addition of an aluminium double glazed rear garden room has enhanced the wonderful sense of light, openness and views.
In addition to the main house the annex has potential for guest accommodation, extended family or letting use. The accommodation is arranged in order to maximise the rear mountain views.
Double garaging, outside office and store, beautifully maintained established gardens with attractive seating areas.
Gated driveway and hardstanding provides ample off road parking for owner and guest accommodation.
Benefiting from 5 acres of quality grazing arranged in single enclosure with its own separate roadside access.
NO CHAIN
The Accommodation Affords:
(Approximate measurements only)
FARMHOUSE:
Entrance Lobby:
Double glazed oak doors and floor to ceiling windows to both front and rear elevation; tiled floor; inset lighting. Step and 15 unit timber and glazed door leading through to:
Internal Hallway and Study:
Bespoke office fittings with desk and range of book shelving; store cupboard. Bespoke oak turn staircase leading off to first floor level bedroom and shower room.
3.92m x 2.68m
12'10" x 8'9"
Lounge:
'A' frame oak vaulted ceiling; cast iron freestanding log burning stove; sliding patio doors leading onto rear; twin timber and glazed door leading to:
7.43m x 4.64m
24'4" x 15'2"
Garden Room:
Aluminium double glazed windows with vaulted ceiling and fully glazed gable wall; french doors leading onto outside patio. From this garden room there are superb mountain and countryside views.
4.36m x 3.65m
14'3" x 11'11"
Dining/Sitting Room:
Tiled floor; substantial inglenook fireplace with oak lintel housing multi fuel stove; uPVC double glazed window overlooking rear; door leading to outside rear. Step down to:
4.2m x 3.69m
13'9" x 12'1"
Kitchen:
Custom built oak kitchen units with stone worktops; inset two bowl porcelain sink and moulded drainer; vegetable rack; breakfast bar; range cooker with stainless steel canopy above; shelving; uPVC double glazed window overlooking rear enjoying views.
4.77m x 2.93m
15'7" x 9'7"
Rear Entrance/Utility Room
Fitted base and wall units and plumbing for automatic washing machine and space for dryer; 'Belfast' sink with mixer tap; uPVC double glazed window; recess for freezer.
Downstairs Cloakroom:
Concealed cistern W.C; corner vanity unit; half tiled walls; mirror.
From the internal hallway/ study turn oak staircase to first floor level
Bedroom 1:
uPVC double glazed window and skylight; bespoke oak wardrobes; shelving; exposed roof timbers.
4.23m x 4.43m
13'10" x 14'6"
Shower Room:
Three piece suite comprising large corner shower enclosure; concealed cistern W.C and vanity wash basin. Mosaic wall tiling; shaver point; ladder style heated towel rail.
2.48m x 1.72m
8'1" x 5'7"
Door From Lounge:
Leading to:
Inner Hallway:
Tiled floor; oak doors and uPVC double glazed windows to front; column radiator.
Bathroom:
Four piece suite comprising corner shower enclosure; oval bath with monoblock tap; concealed cistern W.C and wash basin; shaver point; ladder style heated towel rail.
3.48m x 2.2m
11'5" x 7'2"
Bedroom 2:
Column radiator; uPVC double glazed window overlooking rear enjoying extensive views; vaulted ceiling.
3.62m x 3.47m
11'10" x 11'4"
Bedroom 3:
Oak flooring; vaulted ceiling; uPVC double glazed french windows leading onto rear garden enjoying views; column radiator; oak flooring.
4.62m x 3m
15'1" x 9'10"
From Inner Hallway:
There is a doorway that leads to:
Attached Annex:
Please note that there is also a separate external entrance leading to the annex.
Oak Front Door:
Leading to:
Reception Hall:
Radiator; turn staircase leading off to first floor level; understairs storage cupboard.
Ground Floor Bedroom 1:
uPVC double glazed window overlooking rear; double panelled radiator.
4.46m x 2.58m
14'7" x 8'5"
Bedroom 2:
Double panelled radiator; double glazed window overlooking front enjoying views.
4.44m x 2.33m
14'6" x 7'7"
Bedroom 3:
Double glazed window overlooking rear enjoying views; double panelled radiator.
2.97m x 1.69m
9'8" x 5'6"
Turn Staircase:
Leading up to:
First Floor Living Area
Landing:
Radiator.
Kitchen:
Fitted range of base and wall units with complementary worktops; single drainer sink with mixer tap; integrated oven with four plate hob and canopy extractor; uPVC double glazed window overlooking rear enjoying extensive views.
3.18m x 1.91m
10'5" x 6'3"
Lounge:
Vaulted ceiling; twin aspect enjoying extensive views; two double panelled radiators.
5m x 4.47m
16'4" x 14'7"
Shower Room:
Enclosed shower with glazed door; wash basin; low level W.C; boxed in electric water heater; shaver point.
3.87m x 1.14m
12'8" x 3'8"
Outside:
The property is set within its own beautiful grounds; driveway leads to hardstanding and detached twin car garage with two doors. Beautifully maintained gardens with established shrubs and plants, lawned areas, rear patio, kitchen garden.
Attached Plant Room:
Containing ground source heat pump and hot water tank that provides underfloor heating and hot water to most of the main farmhouse.
Detached Outside Office/Store:
Electric heating.
4m x 3.89m
13'1" x 12'9"
Land:
Extending to 5 acres in total, arranged in single enclosure, good quality grazing land with roadside access.
Services:
Mains water and electricity connect to the property; septic tank drainage. solar panels installed, the owners are currently signed up for a 25 year feed in tariff deal from 2011. Heating to the annex and bedrooms 2 and 3 is supplied by an external oil boiler, oil tank behind garage.
Viewing Llanrwst
By appointment through the agents Iwan M Williams, 5 Denbigh Street, Llanrwst, tel 01492 642551, email enq@iwanmwilliams.co.uk
Proof Of Funds
In order to comply with anti-money laundering regulations, Iwan M Williams Estate Agents require all buyers to provide us with proof of identity and proof of current residential address. The following documents must be presented in all cases: IDENTITY DOCUMENTS: a photographic ID, such as current passport or UK driving licence. EVIDENCE OF ADDRESS: a bank, building society statement, utility bill, credit card bill or any other form of ID, issued within the previous three months, providing evidence of residency as the correspondence address.
Located within the Conwy Valley approximately 2.5 miles from the A470 in the parish of Llanddoged near Maenan.
The property lies within 10 minute drive of the traditional market town of Llanrwst and approximately 25 minutes from the North Wales Coast.







































































