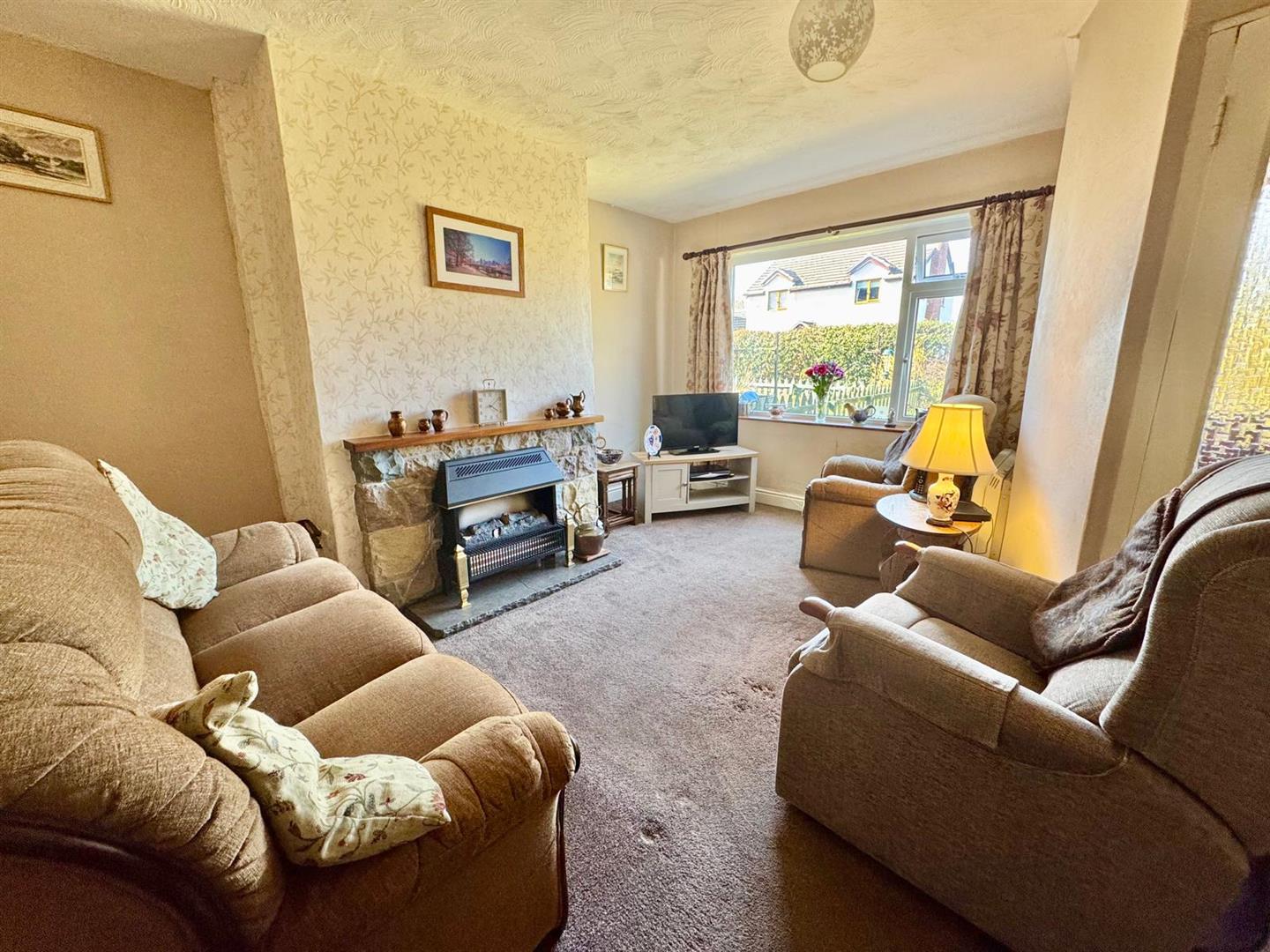Home > Properties > Glan Elwy, Llanfairtalhaiarn, Abergele
Glan Elwy, Llanfairtalhaiarn, Abergele
£225,000
Sold (STC)
3 bedrooms
Llanfairtalhaiarn
Property Description
A traditional, well maintained family home in a quiet corner plot adjacent to open farmland on the outskirts of this popular rural village.
VIEWING RECOMMENDED.
A spacious, extended 3 bedroom semi detached family home, set in a substantial plot with driveway and hardstanding providing a large off road parking area, grassed front garden and a substantial rear garden. The property has been well maintained and benefits from uPVC double glazing and night storage heating. Affording Entrance Lobby, Cloak Room, Lounge with store cupboards, enclosed staircase leading off to first floor, rear large Dining Kitchen opening onto rear Conservatory, Landing, 3 Bedrooms and Shower Room. A superb family home - viewing is recommended to appreciate the setting and the large gardens.
The Accommodation Affords:
(Approximate measurements only)
Front Entrance Hall
Timber and glazed front door.
Cloak Room
Wash basin and w.c. dimplex wall heater, uPVC double glazed window.
1.65m x 1.87m
5'4" x 6'1"
Lounge
Stone fireplace surround and hearth, uPVC double glazed window overlooking front, night storage heater, telephone point, built in understairs storage cupboards, walk in cloaks and store cupboard. Door and enclosed turned staircase leading up to first floor landing.
4.6m x 4.5m
15'1" x 14'9"
Kitchen / Diner
Kitchen with fitted range of base and wall units with complimentary worktops, plumbing for automatic washing machine, single drainer sink with mixer tap, integrated oven, four plate ceramic hob with concealed extractor above, space for fridge/freezer, uPVC double glazed window overlooking side, timber and glazed rear door, tall cupboard.
Dining area with laminated timber effect flooring, night storage heater, square archway leading to rear Conservatory.
5.5m x 2.65m
18'0" x 8'8"
Conservatory
uPVC double glazed windows and polycarbonate roof, twin uPVC double glazed doors leading onto rear garden.
First Floor Landing
Access to roof space, built in airing cupboard, window overlooking side enjoying views.
Bedroom 1
uPVC double glazed window overlooking front enjoying open aspect and views, night storage heater, built in recess storage cupboards.
4.57m x 2.96m
14'11" x 9'8"
Bedroom 2
uPVC double glazed window overlooking rear enjoying views over farmland to surrounding countryside, night storage heater.
3.21m x 2.6m
10'6" x 8'6"
Bedroom 3
uPVC double glazed window overlooking front elevation, night storage heater, open views.
2.84m x 2.61m
9'3" x 8'6"
Shower Room
Three piece suite comprising corner curved shower enclosure with sliding glazed doors, electric shower, pedestal wash hand basin, low level w.c. fully tiled walls and floor. uPVC double glazed window overlooking rear.
Outside
The property commands a substantial plot with tarmacadam driveway and hardstanding providing ample off road parking for several vehicles. There is also space for a caravan or boat if required. Lawned front gardens with shrubs and plants. Side access leading to rear. Brick built outside store shed / utility with slate roof, lean-to glazed timber potting shed, lawned garden and side patio. Timber garden shed, fencing and gate leading to rear kitchen garden with greenhouse and raised beds, former vegetable plot and at the far end there is an orchard with a variety of fruit trees.
Services
Mains water, electricity and drainage are connected to the property, night storage heating, economy 7.
Viewing Llanrwst
By appointment through the agents Iwan M Williams, 5 Denbigh Street, Llanrwst, tel 01492 642551, email enq@iwanmwilliams.co.uk
Proof Of Funds
In order to comply with anti-money laundering regulations, Iwan M Williams Estate Agents require all buyers to provide us with proof of identity and proof of current residential address. The following documents must be presented in all cases: IDENTITY DOCUMENTS: a photographic ID, such as current passport or UK driving licence. EVIDENCE OF ADDRESS: a bank, building society statement, utility bill, credit card bill or any other form of ID, issued within the previous three months, providing evidence of residency as the correspondence address.
Council Tax
Band D
Directions
Proceed along the A5438 towards Abergele and on approaching the village of Llanfairtalhaearn from the direction of Llangernyw, continue past the bridge and take the next turning by the former petrol station signposted Llansannan, continue up this road passing the new development of properties on the left hand side, take a left turning and the property will be viewed a short distance on the right hand side.
























