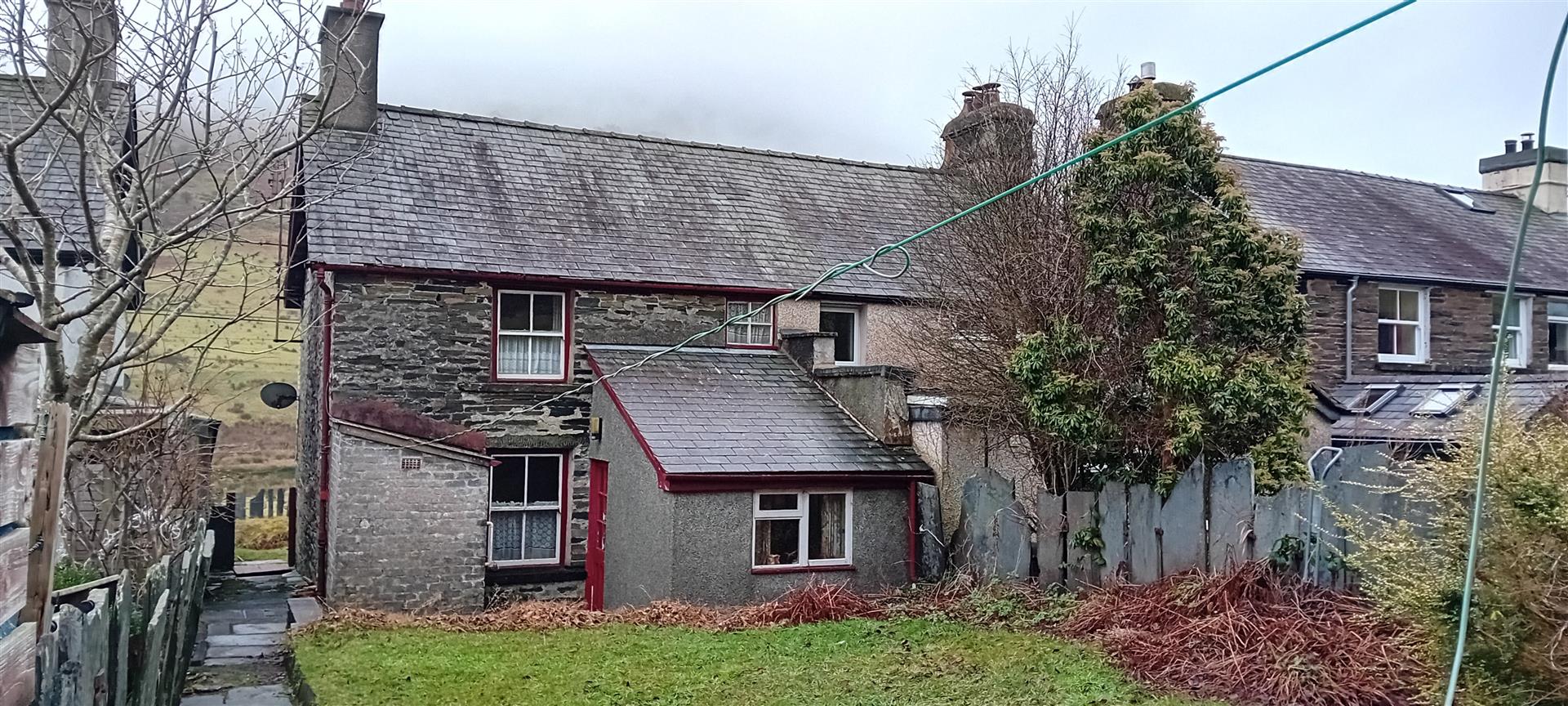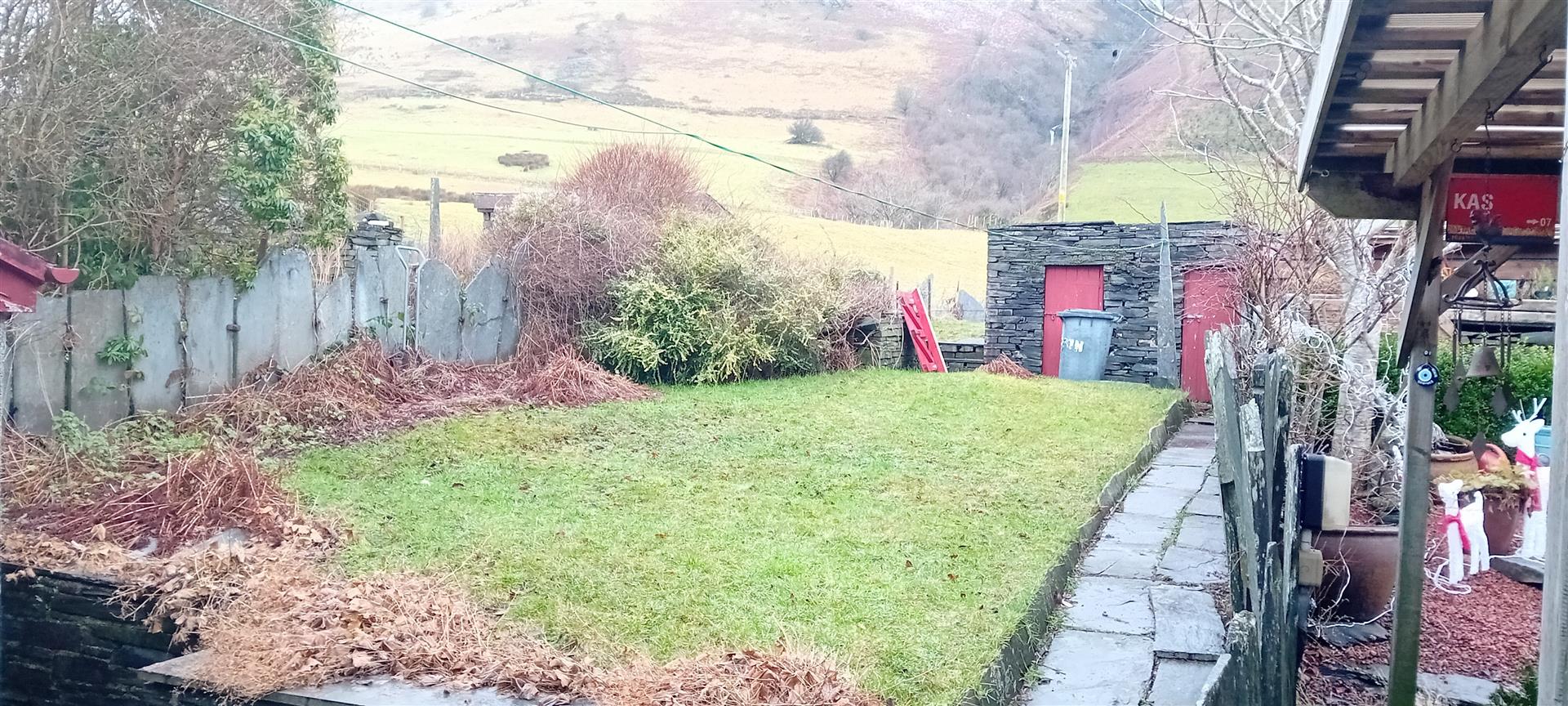Home > Properties > Cwm Penmachno, Betws-Y-Coed
Property Description
A traditional semi detached house located in a popular setting within a rural village surrounded by open countryside.
Retaining original character features throughout, this home offers tremendous potential for sympathetic upgrade. Affording Entrance Hallway, Lounge, Sitting / Dining Room, Kitchen, Landing, Bedroom 1, Bedroom 2, Bathroom. Gardens located to front and rear, Car Parking Area, and Stone shed to rear.
Views to hillsides from front and rear elevation.
The Acommodation Affords
(Approximate Measurements Only)
Entrance Hallway
Night storage heater, staircase leading off to first floor level, electric meters.
Lounge
Feature fireplace surround, sash window overlooking front of property, built-in shelving to recess alcove, views to surrounding countryside.
3.44m x 3.63m
11'3" x 11'10"
Dining / Sitting Room
Sash window overlooking rear enjoying views, tiled fireplace surround and hearth, door leading into inner lobby with understairs storage cupboard and door leading through to:
2.84m x 4.13m
9'3" x 13'6"
Kitchen
Base units with complementary worktop, single drainer sink, electric cooker point, timber and glazed window overlooking rear, night storage heater, timber and glazed rear door.
2.39m x 3m
7'10" x 9'10"
First Floor
Landing, window overlooking rear, access to roof space.
Bedroom 1
Cast iron former fireplace surround, sash window overlooking front of property.
3.71m x 2.88m
12'2" x 9'5"
Bedroom 2
Cast iron fireplace, sash window overlooking rear enjoying extensive views.
3.17m x 2.95m
10'4" x 9'8"
Bathroom
Three piece suite comprising panelled bath, pedestal wash hand basin, low level W.C, night storage heater, built-in linen and hot water cylinder cupboard with shelving.
2.77m x 1.98m
9'1" x 6'5"
Outside
The property commands a slightly elevated position from the road, slate steps leading to front of property, outside seating area, grassed front garden and side access leading to rear raised grass garden, outside stone store sheds and single car parking space. Please note there is a rear vehicle access road which leads to the rear of the properties and to the parking area.
Agent Notes
The property retains original character features but is in need of upgrading and modernisation.
Services
Mains water, electricity and drainage connected to the property, part night storage heaters.
Council Tax Band
Conwy County Borough Council Tax Band - B
Viewing Llanrwst
By appointment through the agents Iwan M Williams, 5 Denbigh Street, Llanrwst, tel 01492 642551, email enq@iwanmwilliams.co.uk
Directions:
From Penmachno, continue into the village of Cwm Penmachno, past Carrog Terrace, turn right towards Cwm, over a stone bridge by the converted Chapel and Dyfnant Terrace will be on the right hand side. Go past Dyfnant Terrace and the converted former Church and Gwynfryn will be viewed on the right hand side 4 doors down from Lattimer School.
Situated within the village of Cwm Penmachno enjoying extensive views. Cwm Penmachno is a small rural village set in beautiful surroundings, located approximately 3 miles from Penmachno and 7 miles from Betws Y Coed.



















