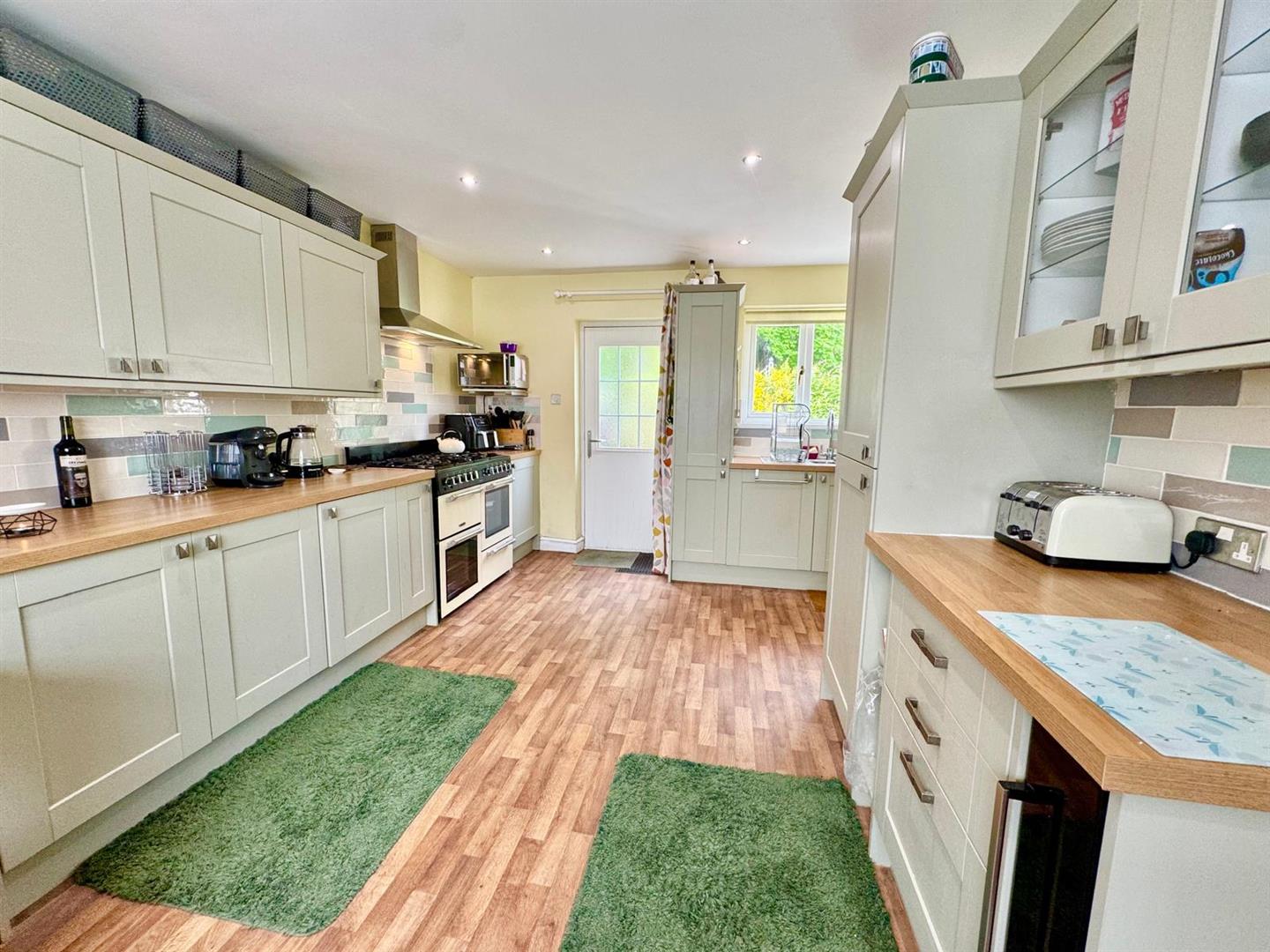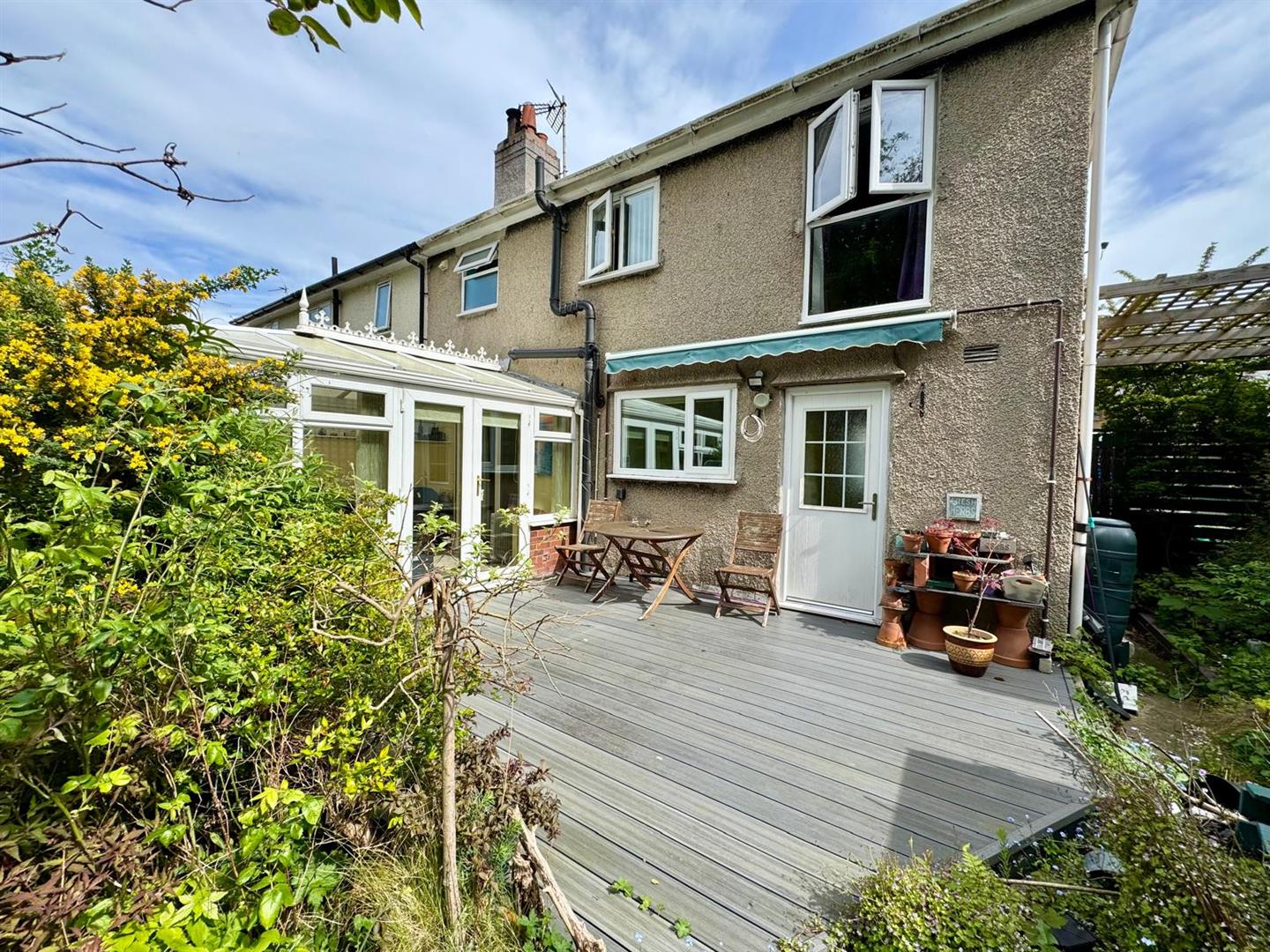Home > Properties > Penmaen Road, Conwy
Property Description
A spacious, Well presented 3 bedroom semi detached family home in popular residential area within level walking distance of the town centre, Conwy marina and local school.
Viewing Recommended.
situated on the level with good size front and rear gardens, ample off road parking on driveway, UPVC double glazed rear conservatory and decking, central heating and double glazing.
Enclosed private rear garden with with an array of established shrubs and plants, garden shed and pond.
Affording entrance porch and hall, lounge, conservatory, large dining kitchen laundry 3 bedrooms and shower room.
Front Porch
Large uPVC double glazed front porch with uPVC door leading through to small reception lobby with staircase leading off to first floor level.
Lounge
Feature inset coal effect gas fire, double panel radiator, telephone point, uPVC double glazed window to front, French windows leading onto rear Conservatory.
5.13m x 3.3m
16'9" x 10'9"
Rear Conservatory
uPVC double glazed windows and French windows leading onto rear decking.
2.67m x 3.71m
8'9" x 12'2"
'L' shaped Kitchen Diner
Fitted range of modern shaker style base and wall units with wood effect worktops, gas and electric cooking range, canopy stainless steel extractor above, tall larder cupboard, built in cupboard housing Worcester central heating boiler, plumbing for automatic washing machine, understairs storage cupboard. Dining area with radiator, TV point, wall mounted glazed display and inset wine cooler, integrated fridge/freezer and composite double glazed rear door, uPVC double glazed windows to front and rear.
5.13m x 3.27m (extending to 4.25m)
16'9" x 10'8" (extending to 13'11")
First Floor Landing
Radiator, uPVC double glazed window overlooking rear.
Bedroom 1
uPVC double glazed window overlooking front, built in wardrobe to recess alcove, double panel radiator, laminated floor.
2.66m x 3.34m
8'8" x 10'11"
Shower Room
Four piece suite comprising panelled bath with mixer tap shower adaptor, shower enclosure, glazed screen and door, pedestal wash handbasin, low level w,c, radiator, inset spotlighting, medicine cabinet.
2.41m x 2.42m maximum
7'10" x 7'11" maximum
Bedroom 2
Radiator, uPVC double glazed window overlooking front, TV point, access to roof space.
2.56m x 3.34m
8'4" x 10'11"
Bedroom 3
Radiator, uPVC double glazed floor to ceiling window overlooking rear garden.
2.44m x 2.52m
8'0" x 8'3"
Outside
Resin gravelled driveway to front, providing ample off road parking, large composite decking to rear, landscaped rear garden with pond and variety of established shrubs and plants, greenhouse, timber garden shed, covered side pergola.
Services
Mains gas, water, electricity and drainage are connected to the property.
Viewing
By appointment through the agents Iwan M Williams, 5 Bangor, Road, Conwy. Tel: 01492 555500
Proof Of Funds
In order to comply with anti-money laundering regulations, Iwan M Williams Estate Agents require all buyers to provide us with proof of identity and proof of current residential address. The following documents must be presented in all cases: IDENTITY DOCUMENTS: a photographic ID, such as current passport or UK driving licence. EVIDENCE OF ADDRESS: a bank, building society statement, utility bill, credit card bill or any other form of ID, issued within the previous three months, providing evidence of residency as the correspondence address.
Council Tax
C
Directions
Proceed from the Agent's office on Bangor Road to the viaduct, turn right immediately before the railway viaduct and No. 1 will be viewed a short distance on the left hand side.






















