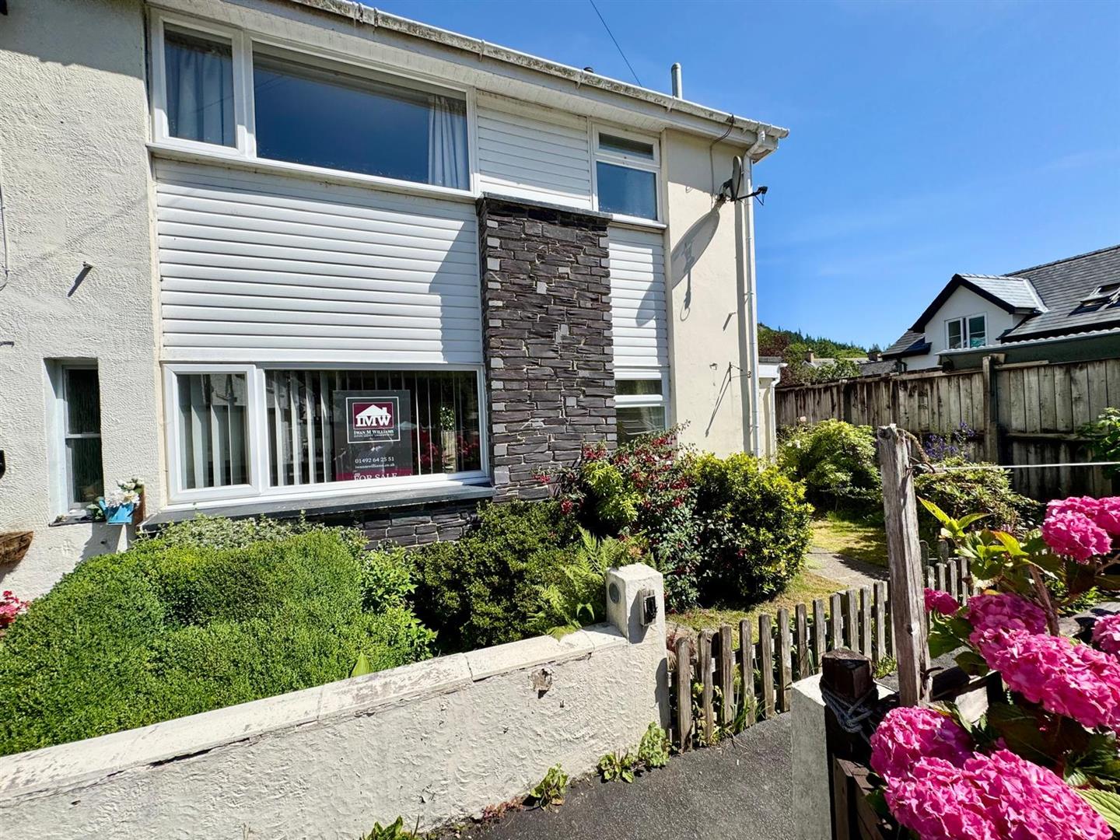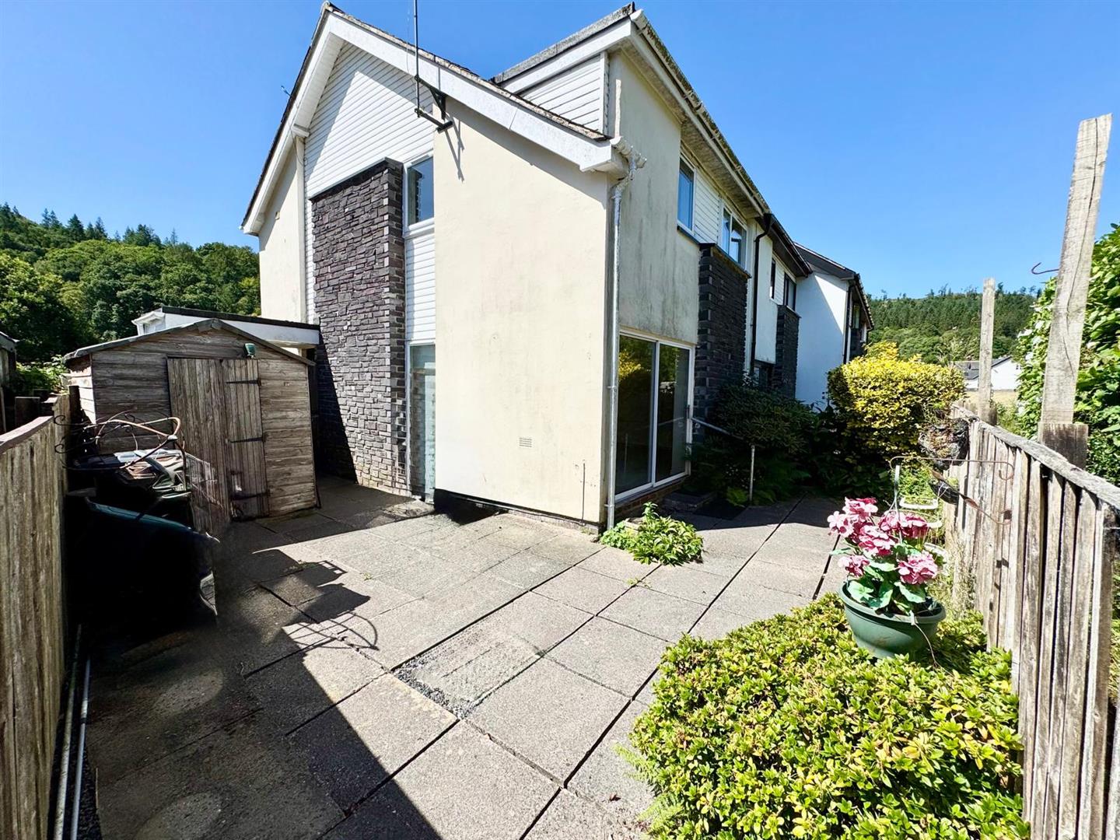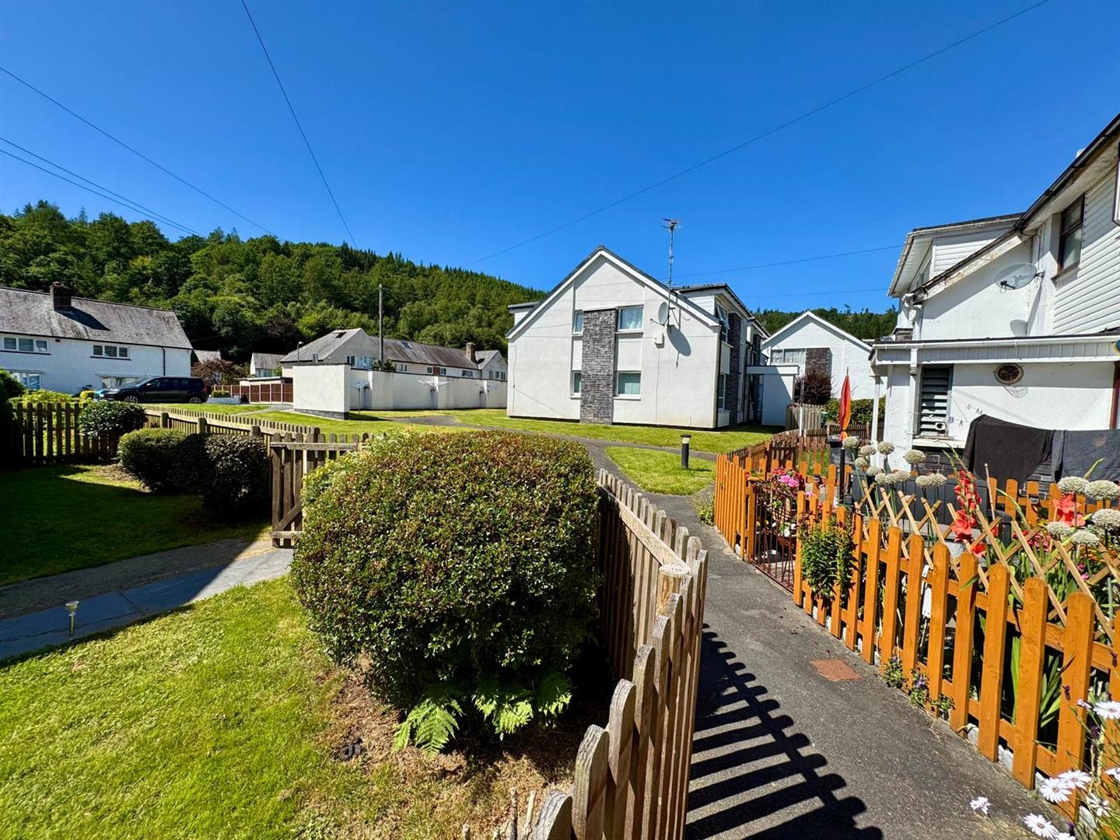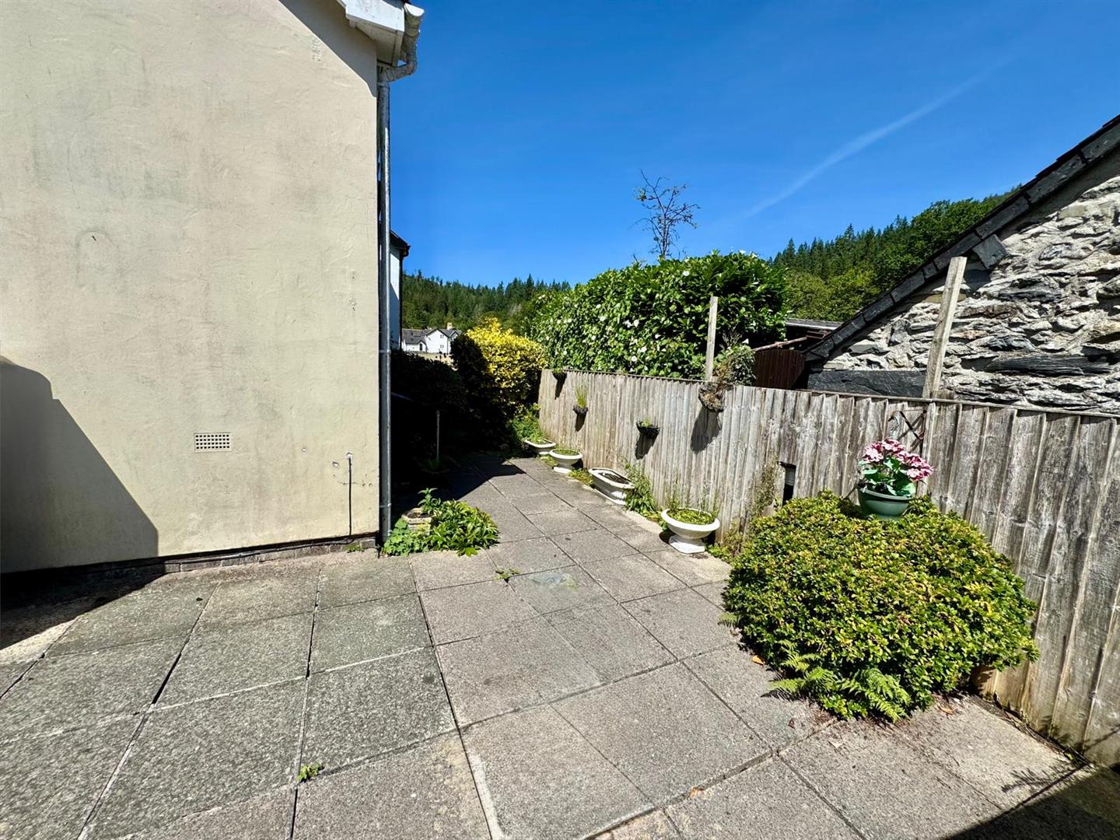Home > Properties > Bro Gethin, Betws-Y-Coed
Property Description
A spacious, well presented end of terrace 3 bedroom home in a popular residential estate on the outskirts of the village.
A well appointed home in a private corner setting with views over playing field. Ideal family home within level walking distance of local school, doctor surgery and playing field. Gas fired central heating and uPVC double glazing. Affording Entrance Hall, Lounge, Large Dining Kitchen, downstairs W.C and cloaks cupboard. Three First Floor Bedrooms and Shower Room. The property occupies a corner plot with wraparound garden and outside store shed. Some modernisation is required.
The Accommodation Affords
(Approximate Measurements Only)
Lounge
Granite fireplace surround with side plinths, radiator, coved ceiling, sliding patio doors leading onto rear sun terrace and garden, uPVC double glazed window, TV point.
3.29m x 5.4m
10'9" x 17'8"
Large Dining Kitchen
Kitchen - Fitted base and wall units with complementary work top, split level double oven and grill, plumbing for automatic washing machine, 4 ring gas hob, one and half bowl sink , concealed extractor, uPVC double glazed window overlooking front of property..
Dining Area - Radiator, dado rail.
4.7m x 3.48m
15'5" x 11'5"
Reception Hall
Double panelled radiator, understairs storage cupboard, staircase leading off to First Floor Level.
Cloakroom
Low level W.C, wash basin and uPVC double glazed window. Built-in cupboard housing Worcester combi boiler.
First Floor Level
Landing, uPVC double glazed window overlooking side, access to roofspace.
Bedroom 1
uPVC double glazed window overlooking front enjoying views, TV & telephone point, double panelled radiator, built-in wardrobe.
3.58m x 3.48m
11'8" x 11'5"
Bedroom 2
Double panelled radiator, uPVC double glazed window overlooking rear enjoying views to surrounding woodland, built-in wardrobe.
3.81m x 2.59m
12'5" x 8'5"
Bedroom 3
uPVC double glazed window overlooking rear, double panelled radiator, views to rear.
2.72m x 2.3m
8'11" x 7'6"
Shower Room
Wet room style shower, low level W.C, pedestal wash hand basin, double panelled radiator, built-in linen cupboard.
2.31m x 1.84m
7'6" x 6'0"
Outside
Property has garden to front. rear and side of property, outside store shed, flagged patio area. There is no allocated parking with the property but there is ample communal space within the estate.
Services
Mains water, electricity, gas and drainage connected to the property.
Agents Note
Please note that this property is subject to Local Occupancy restriction i.e can only be sold to persons living within 30 mile radius and having lived in the area for over 3 years. Please ask the Agent for further information.
Council Tax Band
Conwy County Borough Council Tax Band - "C"
Viewing Llanrwst
By appointment through the agents Iwan M Williams, 5 Denbigh Street, Llanrwst, tel 01492 642551, email enq@iwanmwilliams.co.uk
Proof Of Funds
In order to comply with anti-money laundering regulations, Iwan M Williams Estate Agents require all buyers to provide us with proof of identity and proof of current residential address. The following documents must be presented in all cases: IDENTITY DOCUMENTS: a photographic ID, such as current passport or UK driving licence. EVIDENCE OF ADDRESS: a bank, building society statement, utility bill, credit card bill or any other form of ID, issued within the previous three months, providing evidence of residency as the correspondence address.
Directions
From Betws y Coed proceed out towards Capel Curig turn left just before signposted school, and follow the road around into Pentre Du passing the playing field on the right hand side, continue up to the triangle (the green), turn right and right again and follow the road to the end of the cul de sac, park the car there and walk down to the left and No 36 is last property on the right hand side of the terrace facing you.
Betws y Coed is situated within the Snowdonia National Park, surrounded by woodlands and forest in an area of Outstanding Natural Beauty and where the tributaries of the River Conwy, Llugwy and Lledr meet. The spectacular Swallow Falls and Conwy Falls are nearby.



















