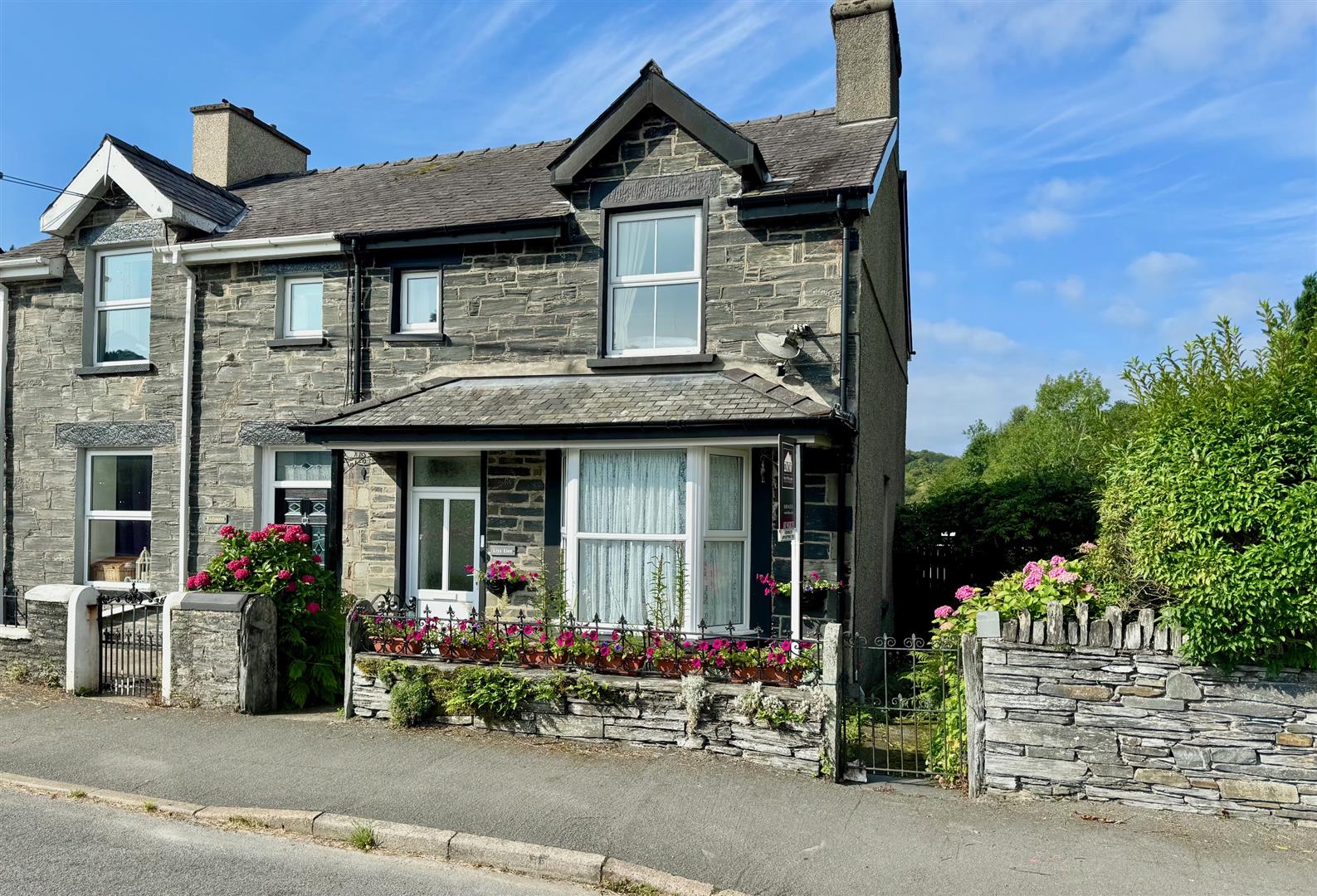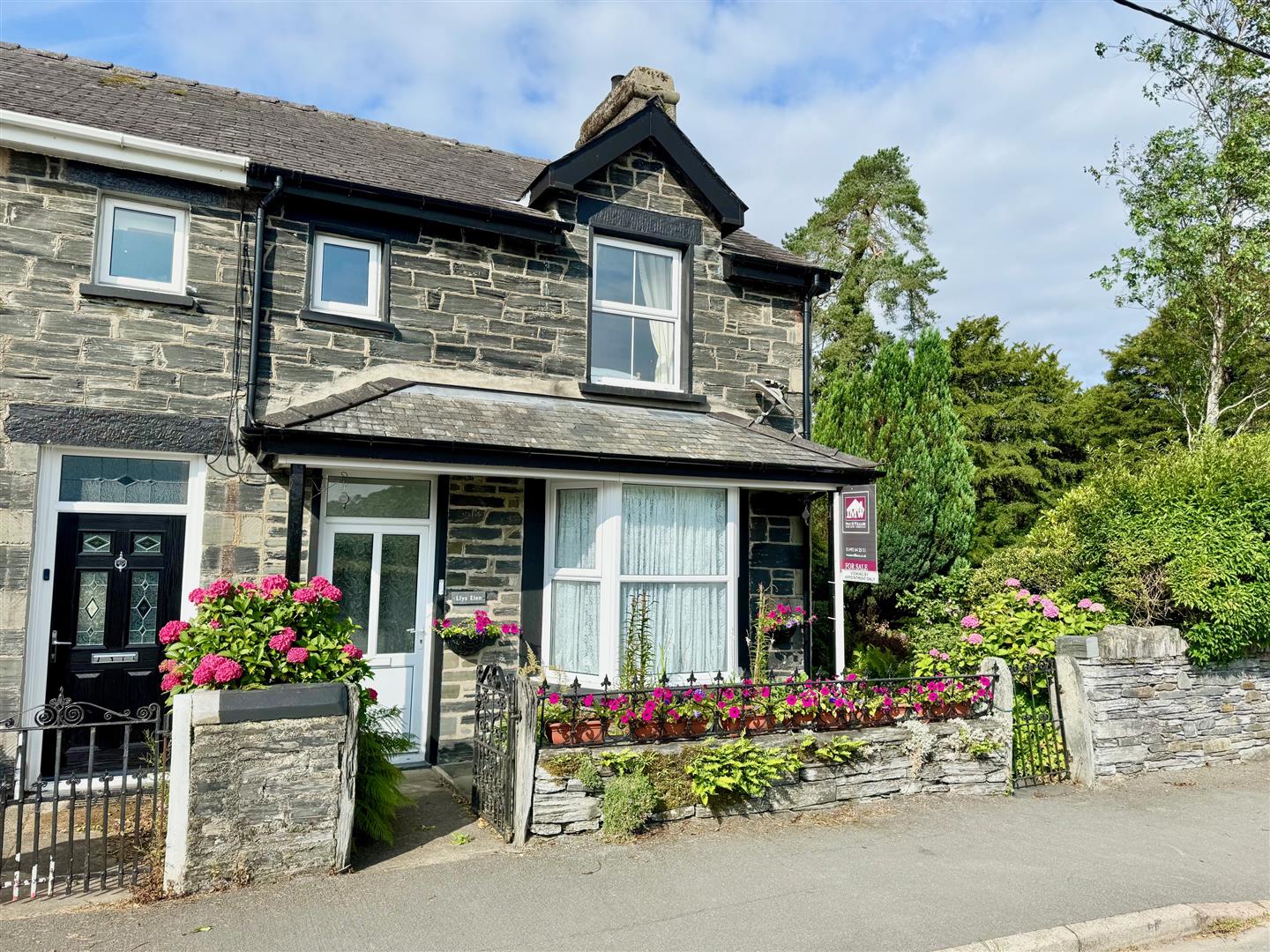Home > Properties > Bridge Street, Dolwyddelan
Property Description
A beautifully presented, traditional semi detached home set in quiet village, enjoying views to front and rear elevations.
A spacious , extended and re-modelled character home set in generous plot with side access leading to large rear garden, hardstanding for parking and stone built workshop/garage. Attractive well maintained gardens.
Spacious accommodation comprising Entrance Porch, Reception Hall, Lounge & Dining Room with feature Inglenook style fireplace and wood burning stove, Large Breakfast Kitchen with french door leading onto rear patio, Landing, 3 Bedrooms and modern Bathroom. uPVC double glazing. Extensive views over farmland to surrounding hillsides.
VIEWING HIGHLY RECOMMENDED
The Accommodation Affords
(Approximate Measurements Only)
Covered Front Veranda
uPVC double glazed front door leading to integral Entrance Porch with laminated timber effect flooring, electric metres. Timber and glazed door leading:
Reception Hall
Dado rail, radiator, staircase leading off to First Floor Level, laminated timber effect flooring, cloak hooks. Original timber door leading through to :
Lounge & Dining Room
Dining Area - laminated timber effect flooring, double panelled radiator, uPVC double glazed bay window overlooking front enjoying views, uPVC double glazed side window, picture rail.
Lounge Area - feature recess Inglenook style fireplace with slate hearth and lintel, multi fuel stove. TV and telephone point.
Under stairs study area. Picture rail. Door leading to :
7.4m x 4.53m reducing to 3.25m by dining room
24'3" x 14'10" reducing to 10'7" by dining room
Breakfast / Kitchen
Fitted range of base and wall units with complimentary worktops, electric cooker point, stainless steel splashback and filter extractor, one and half bowl sink with mixer tap, plumbing for dishwasher and washing machine, space for fridge freezer, uPVC double glazed window and door leading to rear. Built-in tall cupboards, french windows leading onto rear patio, radiator.
7.02m x 2.47m reducing to 2.18m by breakfast area
23'0" x 8'1" reducing to 7'1" by breakfas area
First Floor Level
Spacious landing with built-in cylinder cupboard, radiator.
Bedroom 1
Radiator, uPVC double glazed window overlooking front enjoying views.
4.39m x 2.92m
14'4" x 9'6"
Bedroom 2
uPVC double glazed window overlooking rear enjoying views, radiator.
2.91m x 2.98m
9'6" x 9'9"
Bedroom 3
uPVC double glazed window overlooking front of property.
3.34m x 1.68m
10'11" x 5'6"
Agents Notes
There is an interconnecting door between Bedroom 1 & Bedroom 3 if anyone wanted to use it as a Dressing Room.
Bathroom
Panelled bath with electric shower above, folding shower screen, pedestal wash hand basin, low level W.C, radiator, wall mounted electric heater, extractor fan, uPVC double glazed window to rear.
2.62m x 1.96m
8'7" x 6'5"
Outside
The property occupies a spacious corner plot with attractive front and side gardens with an abundance of established shrubs and plants, lawned garden with shrub and flower borders, doorway leading to large enclosed rear yard and hardstanding for parking, detached car garage (5.19m x 2.96m) with uPVC double glazed windows and twin timber doors, storage above. This could also be used as a large workshop if required. There is ample off road parking, attractive garden, greenhouse, outside patio area to immediate rear of the house and also at the end of the garden overlooking fields. To the side of the property there is right of way access and large wrought iron gates which lead to the rear garden and hardstanding.
Services
Mains water, electricity, drainage connected to the property. Gas combi boiler.
Council Tax Band
Conwy County Borough Council Tax Band - "C"
Proof Of Funds
In order to comply with anti-money laundering regulations, Iwan M Williams Estate Agents require all buyers to provide us with proof of identity and proof of current residential address. The following documents must be presented in all cases: IDENTITY DOCUMENTS: a photographic ID, such as current passport or UK driving licence. EVIDENCE OF ADDRESS: a bank, building society statement, utility bill, credit card bill or any other form of ID, issued within the previous three months, providing evidence of residency as the correspondence address.
Viewing Llanrwst
By appointment through the agents Iwan M Williams, 5 Denbigh Street, Llanrwst, tel 01492 642551, email enq@iwanmwilliams.co.uk
Directions
On approaching the village of Dolwyddelan along the A470 turn left in the village centre with the shop on your right hand side , continue down Church Street past the Church and Llys Elen with be the first property on the right hand side as you enter Bridge Street.
Pleasantly situated in a convenient setting within the village enjoying extensive views. Dolwyddelan is a small village with shop, public house, hotel, school and train station. Approximately 5 miles from Betws Y Coed.




























