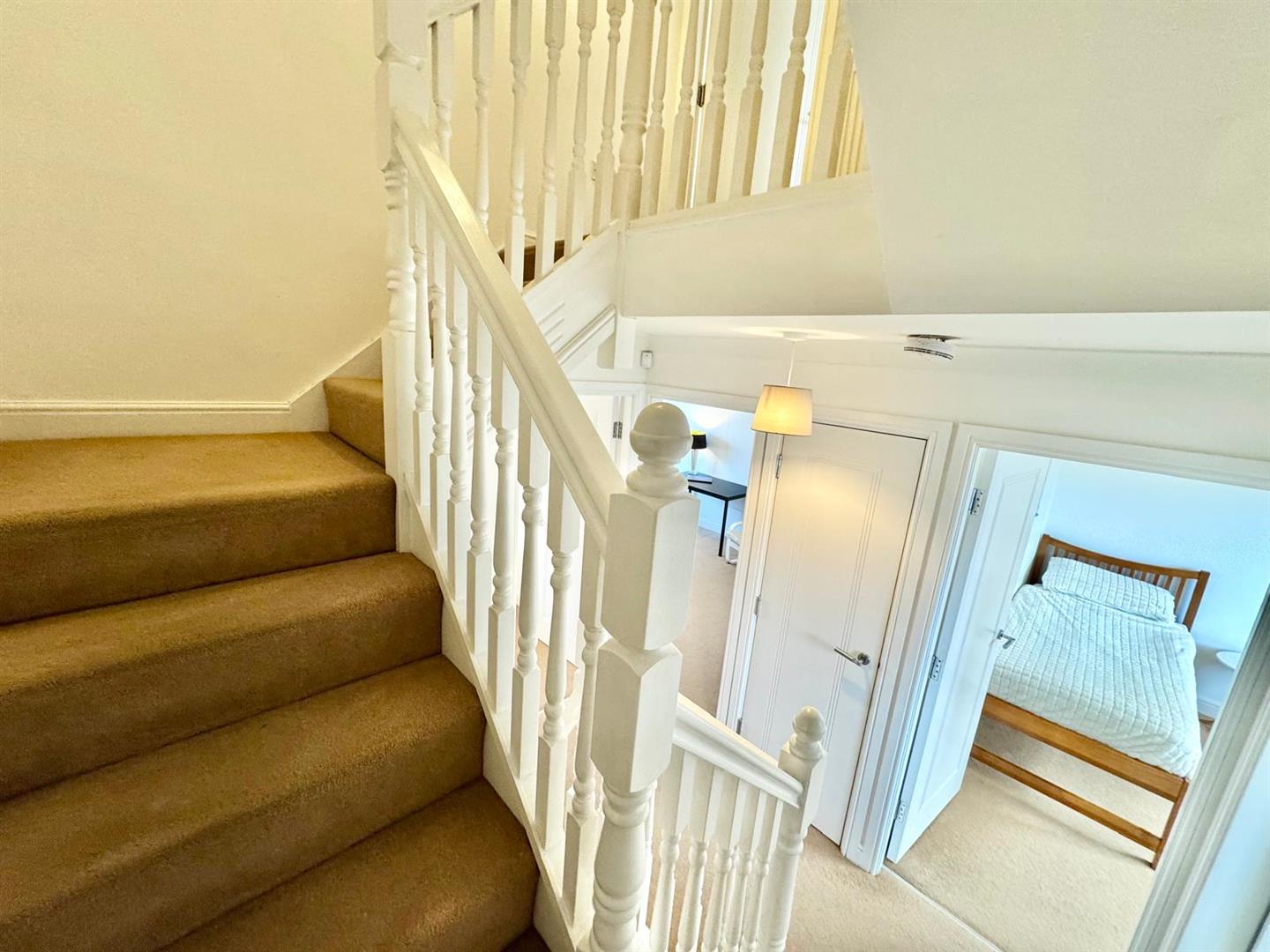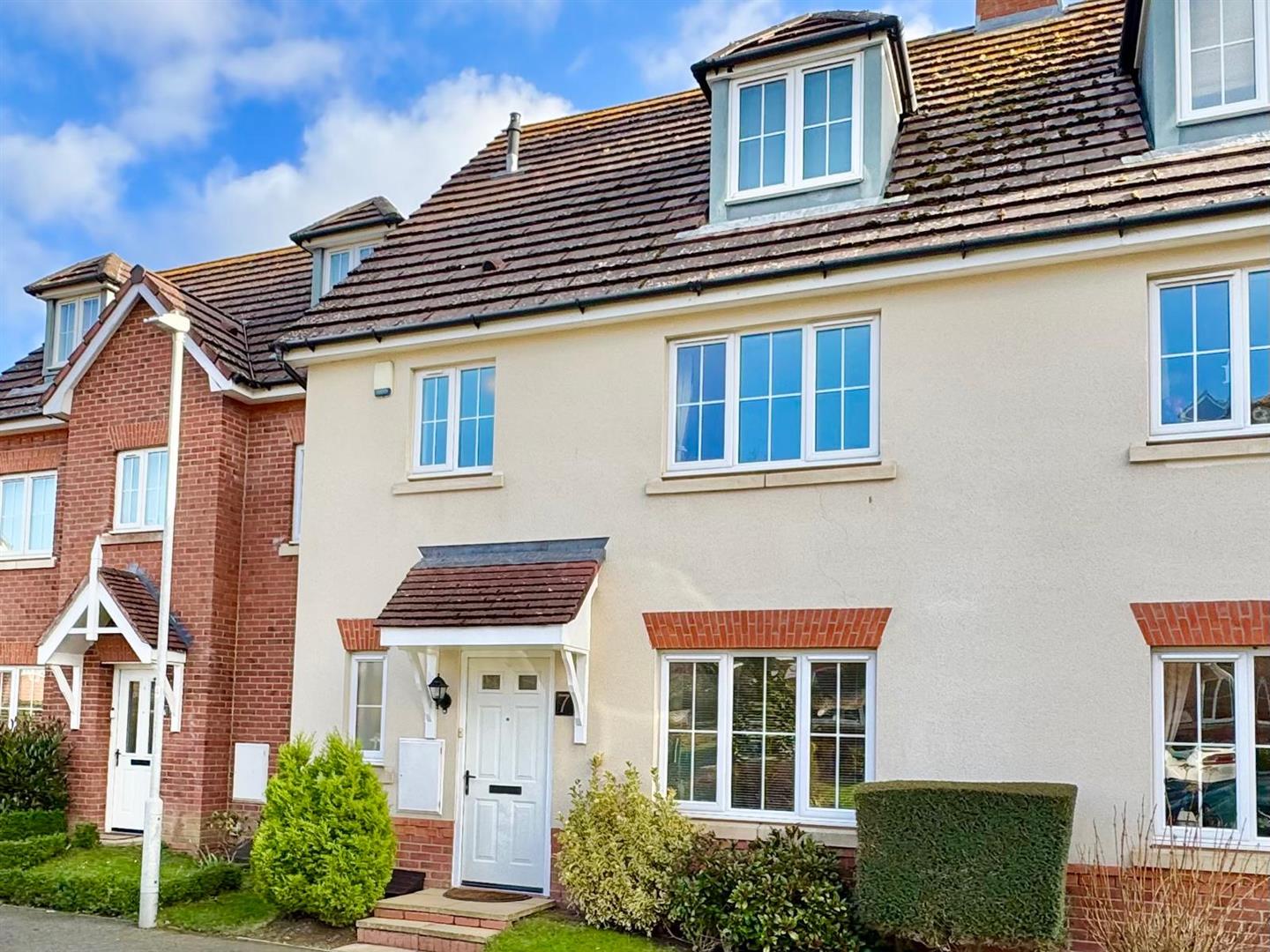Home > Properties > Lon Pedr, Llandudno
Property Description
SELLER IN NO CHAIN -- CAN MOVE QUICKLY
A spacious ,beautifully presented 3 storey, 4 bedroom family home in Llanrhos in a modern estate in a favoured residential area convenient for access to Llandudno, Deganwy and the A55 Expressway.
VIEWING HIGHLY RECOMMENDED
Immaculate family home with accommodation arranged over 3 floors comprising reception hall, cloakroom, living room, large dining kitchen/family room, rear conservatory, 4 bedrooms (2 en-suite), family bathroom.
Gas fired central heating and uPVC double glazing. Attractive level rear garden enjoying a sunny aspect. Timber garden store.
Modern kitchen with granite worktops and breakfast bar. Rear car parking for 3 vehicles.
Property Affording:
(Approximate measurements only)
Reception Hall:
Feature balustrade and spindle turn staircase leading off to first and second floor levels. Radiator; coved ceiling; telephone point. Doorway to:
Ground Floor Cloakroom:
Low level WC, corner pedestal wash hand basin with tiled splashback; radiator; uPVC double glazed window overlooking front of property.
Built-in Storage Cupboard:
Light Connected.
Lounge:
UPVC double glazed window overlooking front with open aspect; two double panelled radiators; TV point; telephone point; contemporary pebble effect electric fire with concealed lighting. Coved ceiling; two wall light point.
5.14 x 3.13
16'10" x 10'3"
Utility Room:
Radiator; range of shelving and worktops; space for dryer; space for fridge freezer.
Large Dining Kitchen/Family Room:
Fitted range of oak fronted base and wall cupboards with complementary worktops; 1 ½ bowl single drainer sink with mixer tap; built-in stainless steel Zanussi oven, five plate Zanussi gas hob with canopy stainless steel extractor above. uPVC double glazed window overlooking rear. Integrated fridge freezer; granite central breakfast bar with radiator below; coved ceiling; inset spotlighting; recessed seating area with double panelled radiator; coved ceiling; twin French windows leading through to:
4.27 x 5.69 max
14'0" x 18'8" max
Conservatory:
Laminated floor; dining and sitting areas with wall lights; uPVC double glazed windows and further French windows leading onto rear garden; TV point.
2.31 x 4.17
7'6" x 13'8"
FIRST FLOOR - Landing:
Access to linen cupboard with range of shelving and radiator.
Bedroom 2:
UPVC double glazed window overlooking rear; coved ceiling; radiator. En-suite shower room comprising large shower enclosing, mains shower, folding screen doors, pedestal wash hand basin, low level WC; ladder style chrome heated towel rail; shaver point; extractor fan.
3.96m x 3m
12'11" x 9'10"
Bedroom 3:
UPVC double glazed window overlooking front; radiator.
3 x 2.9
9'10" x 9'6"
Bedroom4:
UPVC double glazed window overlooking rear; radiator; built-in wardrobes.
2.52 x 3.53
8'3" x 11'6"
Bathroom:
Three piece suite comprising panelled bath, pedestal wash hand basin and low level WC; chrome heated towel rail; half tiled walls; extractor fan; uPVC double glazed window to front.
Staircase to:
Second Floor - Landing:
Double panelled radiator; access to roof space; built-in cylinder cupboard with recessed storage and housing central heating boiler, Megaflow high pressure water system.
Bedroom 1:
UPVC double glazed window overlooking front with open aspect; radiator; velux double glazed window to rear elevation; two double panelled radiators; space for wardrobes. En-suite Shower room comprising corner shower cubicle with mains shower and tiled surrounds, bespoke vanity unit and concealed cistern WC; velux double glazed window; shaver point; half tiled walls; chrome ladder style heated towel rail.
3 x 5.55
9'10" x 18'2"
Outside:
The property has three parking spaces located to the rear of the property. Enclosed rear garden mainly grassed with flagged patio area; timber garden shed; high level fencing providing privacy.
Council Tax Band:
Conwy County Borough Council tax band 'E'
Services:
Mains water, electricity, gas and drainage are connected to the property.
Viewing:
By appointment through the agents, Iwan M Williams, 5 Bangor Road, Conwy, LL32 8NG, tel 01492 55 55 00. Email conwy@iwanmwilliams.co.uk
Proof of Identity:
In order to comply with anti-money laundering regulations, Iwan M Williams Estate Agents require all buyers to provide us with proof of identity and proof of current residential address. The following documents must be presented in all cases: IDENTITY DOCUMENTS: a photographic ID, such as current passport or UK driving licence. EVIDENCE OF ADDRESS: a bank, building society statement, utility bill, credit card bill or any other form of ID, issued within the previous three months, providing evidence of residency as the correspondence address.
Situated in the village of Llanrhos and within close reach of local shops. Lying east of Deganwy and to the south of Llandudno with beautiful country surroundings and good access to the A55.
































