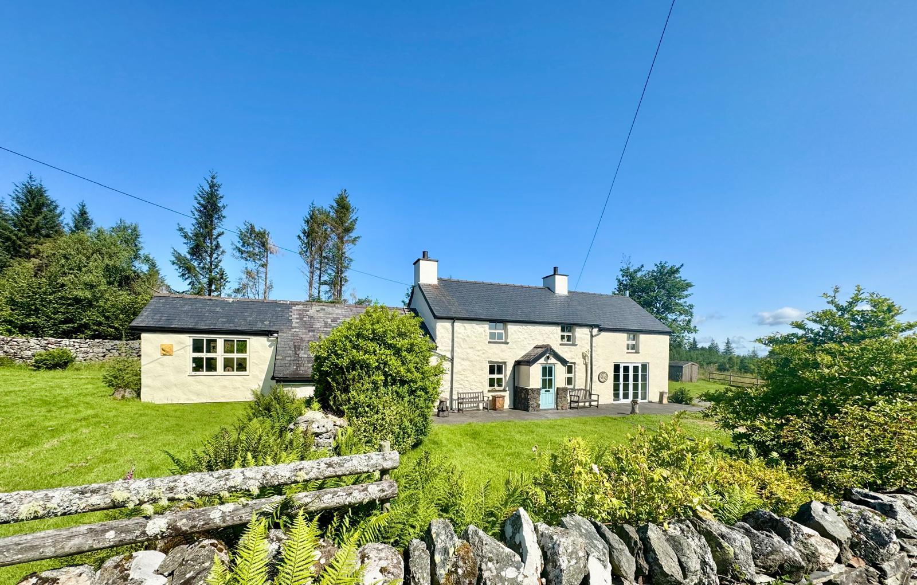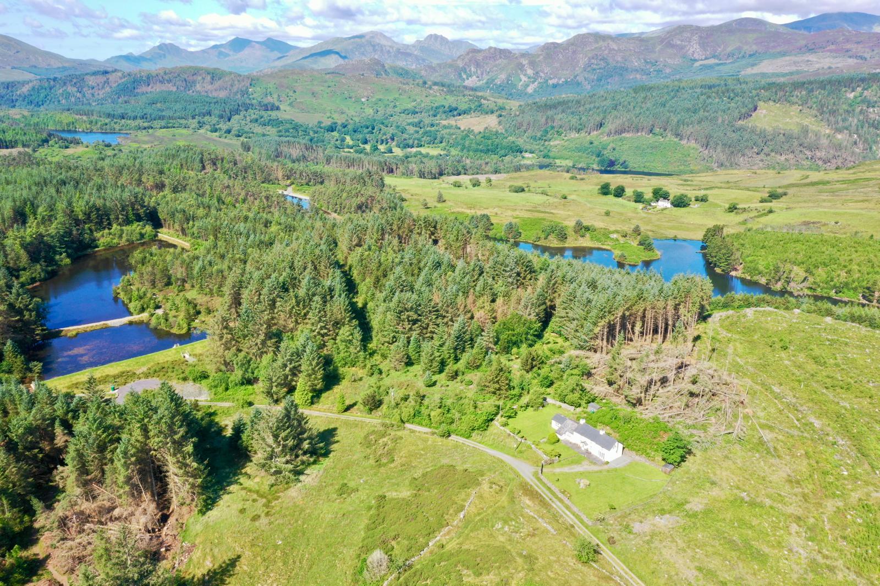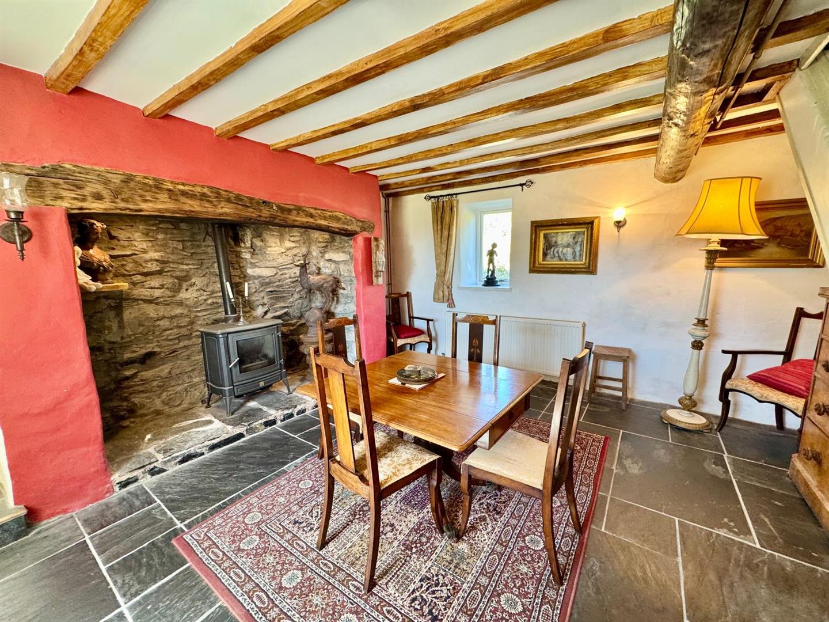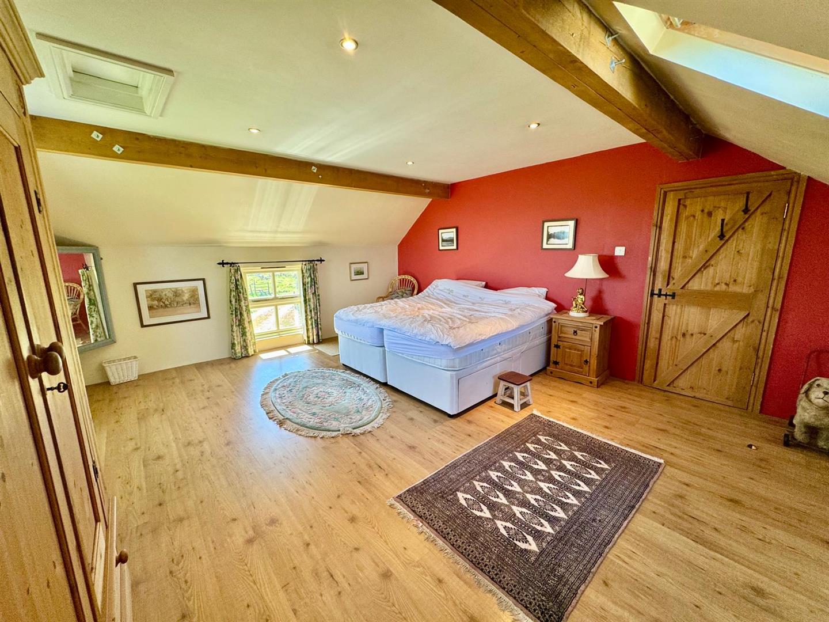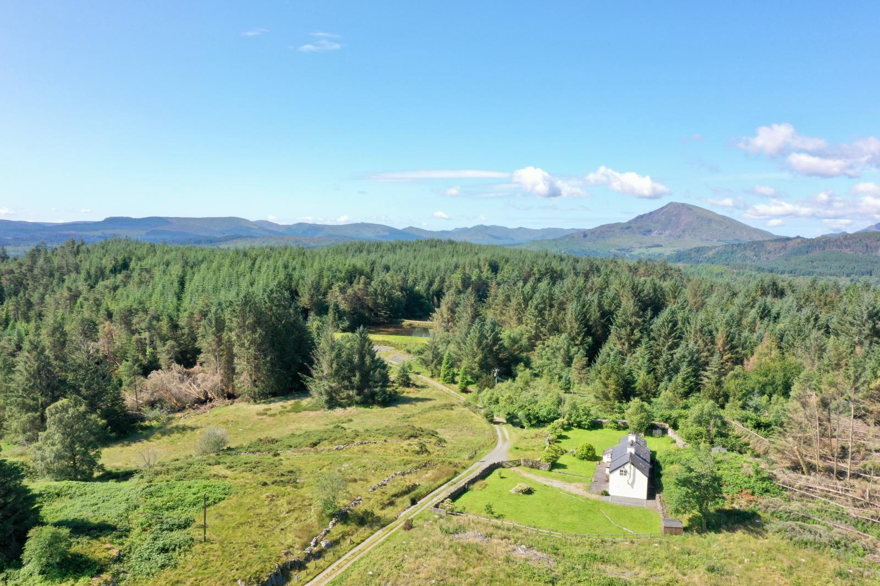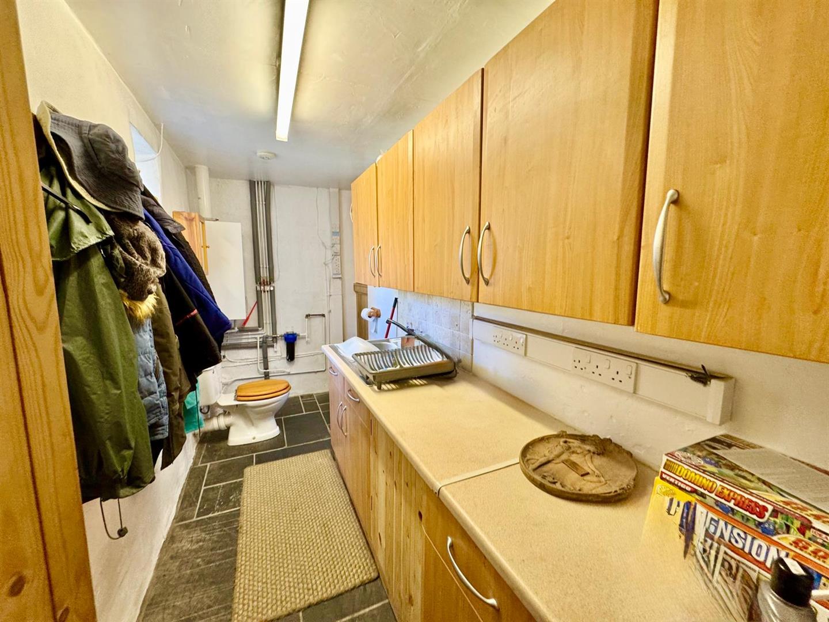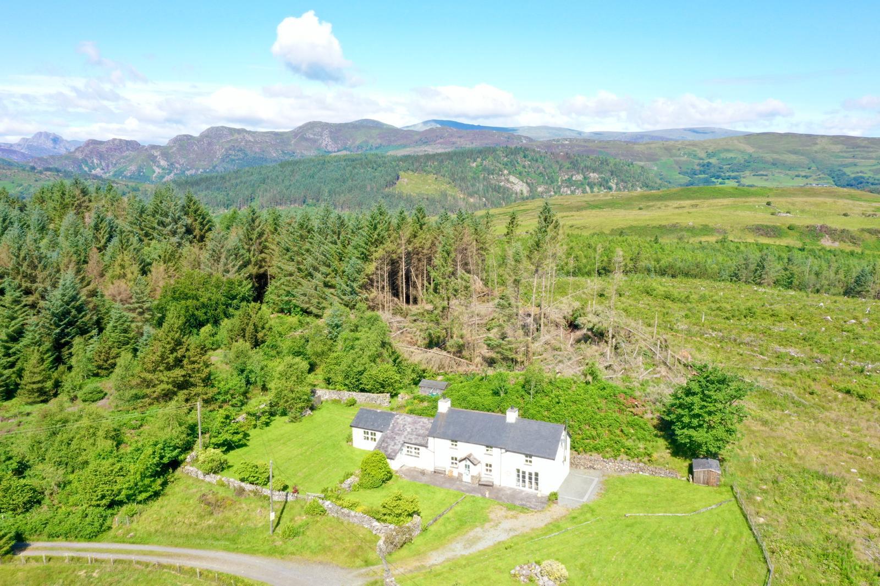Home > Properties > Nant Bwlch Yr Haiarn, Trefriw
Property Description
A beautifully extended former farmhouse set in approx. 2 acres of garden and woodland, tucked deep into the magical Gwydir Forest near a lake—perfect for nature lovers seeking privacy, tranquillity and rural charm.
A delightful extended former farmhouse set in approximately 2 acres of garden and woodland within the heart of the Gwydir Forest. This charming home enjoys a secluded, peaceful setting in a natural clearing near a lake, offering privacy and a true connection to nature. The property features two spacious first floor bedrooms and a contemporary shower room, with versatile ground floor accommodation that could provide a third bedroom if required. Full of character, the interior includes slate floors, exposed beams and two wood-burning stoves. Benefits include LPG gas central heating, double glazing, ample parking and superb access to Llanrwst and Betws-y-Coed.
Trefriw is a small rural village located in the Conwy Valley, partially situated within the Snowdonia National Park. The traditional market town of Llanrwst is 1 ½ miles away, The inland tourist resort of Betws y Coed lies 5 ½ miles to the south. The coastal towns of Llandudno and Colwyn Bay lie 12 miles north.
The Accommodation Affords:
(Approximate measurements only)
Front Entrance Porch
Timber and glazed door leading to Dining/Sitting Room.
Dining/Sitting Room
Feature large inglenook fireplace with substantial oak lintel, raised slate hearth and cast iron LPG stove. Sealed unit double glazed window to front and rear elevations, enjoying open aspect, staircase leading off to first floor level.
4.47m x 4.58m
14'7" x 15'0"
Study or potential 3rd bedroom
Beamed ceiling, slate tiled floor, double panel radiator, telephone point.
4.61m x 2.23m
15'1" x 7'3"
Sitting Room
Slate tiled floor, raised hearth, sealed unit double glazed window to rear, uPVC double glazed French doors with side glazing to front elevation enjoying open aspect and views, TV point, double panel radiator, wall light points.
From Dining/Sitting Room steps leading up to Breakfast Kitchen.
4.3m x 5.25m
14'1" x 17'2"
Breakfast Kitchen
Fitted range of base and wall units with complimentary worktops, double panel radiator, twin porcelain sink with drainer, sealed unit double glazed window to front, split level stainless steel oven and space for fridge, four ring gas hob and stainless steel extractor above, peninsular breakfast bar and base units subdividing from Sun Lounge. Door way leading to Utility Room and second porch. Front entrance porch with slate floor and cloak hanging hooks.
5.0m x 3.0m
16'4" x 9'10"
Large Sun Lounge
Feature glazed gable wall to one side, French doors leading onto garden, two Velux double glazed windows, exposed roof timbers.
Utility Room
Double panel radiator, base and wall units, plumbing for automatic washing machine, single drainer sink with mixer tap, wall mounted Worcester Bosch combi boiler for central heating and hot water, ultra violet water filters.
4.11m x 1.5m
13'5" x 4'11"
First Floor Landing
Velux double glazed window to rear, sealed unit double glazed window, exposed roof timbers, power point, inset spotlighting.
Bedroom 1
Timber effect flooring, double glazed window to front and rear elevation, access to roof space, double panel radiator, telephone point.
4.5m x 5.2m
14'9" x 17'0"
Bedroom 2
Timber effect floor, double glazed window to front and rear elevation, Velux window, double panel radiator, access to roof space, recess for wardrobe, built in wardrobe.
4.6m x 3.5m
15'1" x 11'5"
Shower Room
Large shower with glazed sliding door, vanity wash basin, low level w.c. double glazed window, heated towel rail.
Outside
The property is set in approximately 2 acres, including grassed gardens, large gravelled driveway and hardstanding providing ample off road parking, rough grazing and area of woodland. Outside lighting.
Services
Mains electricity, LPG gas supply, private water and drainage.
Council Tax
Band E.
Viewing
By appointment through the agents Iwan M Williams, 5 Denbigh Street, Llanrwst, tel 01492 642551, email enq@iwanmwilliams.co.uk
Proof Of Funds
In order to comply with anti-money laundering regulations, Iwan M Williams Estate Agents require all buyers to provide us with proof of identity and proof of current residential address. The following documents must be presented in all cases: IDENTITY DOCUMENTS: a photographic ID, such as current passport or UK driving licence. EVIDENCE OF ADDRESS: a bank, building society statement, utility bill, credit card bill or any other form of ID, issued within the previous three months, providing evidence of residency as the correspondence address.
Directions
The property is located in the Gwydir Forest and access is restricted to authorised persons only. The property is located approximately 1 mile along a forestry track from the public highway.




