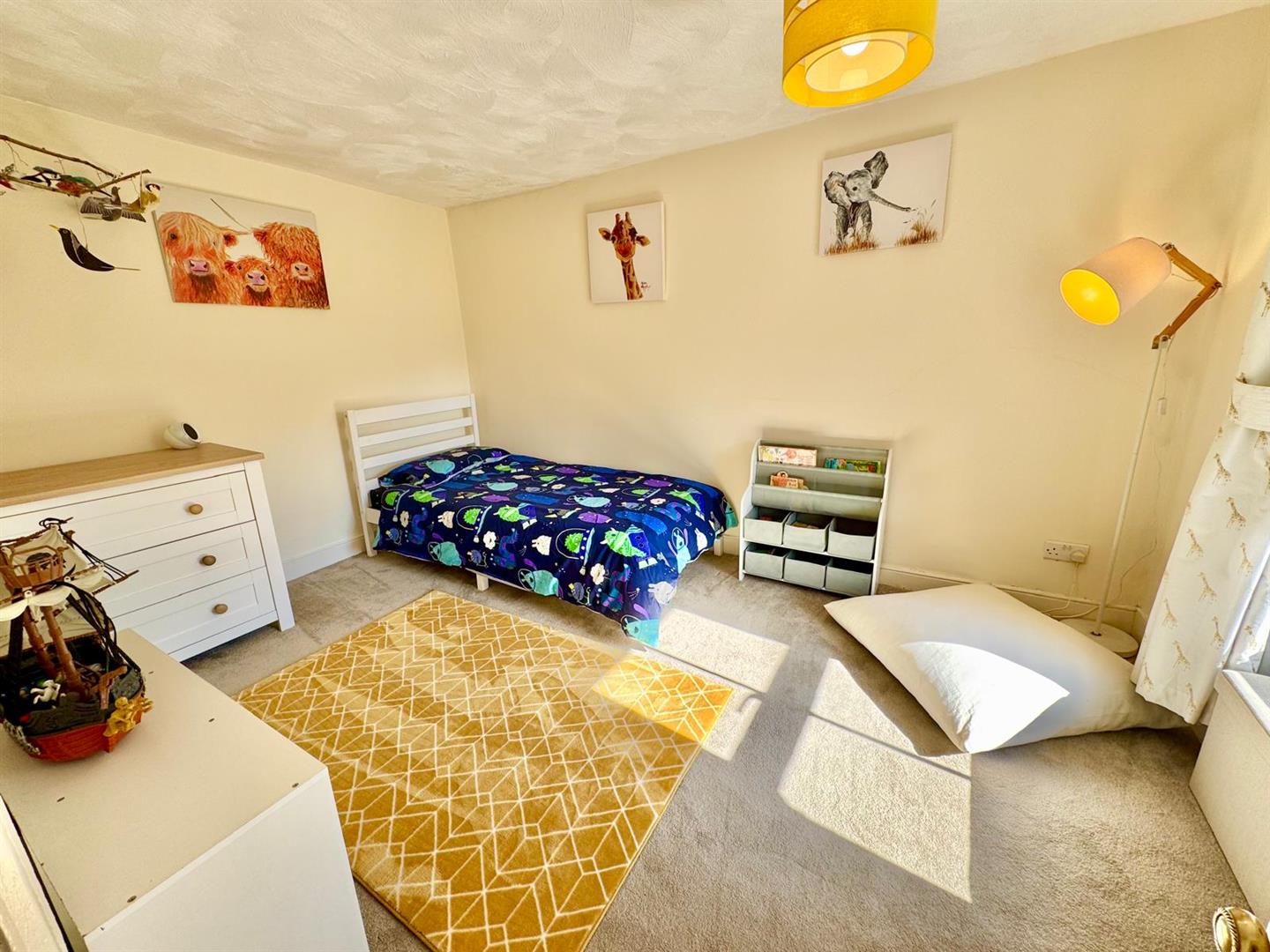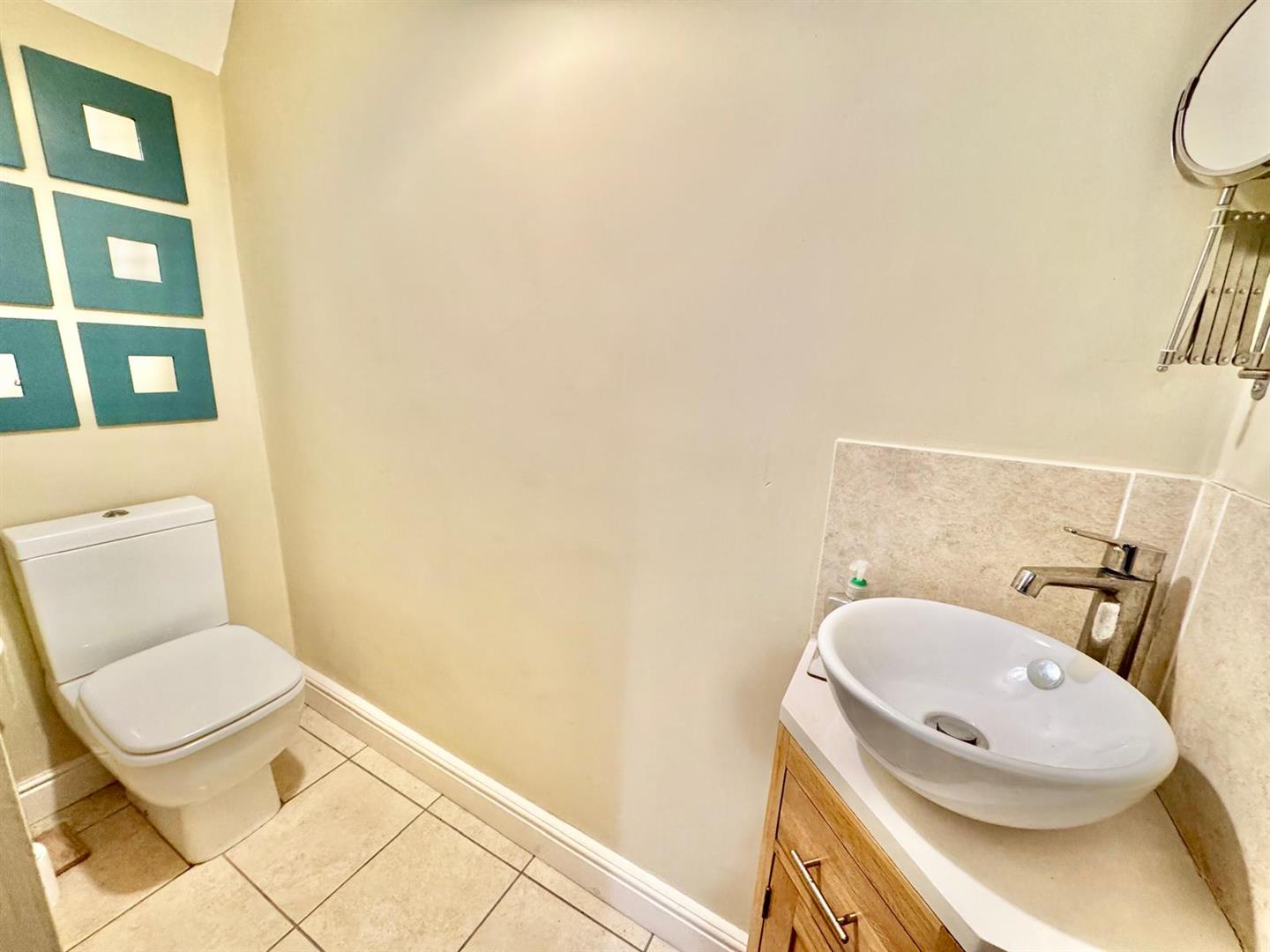Home > Properties > Dolwyddelan
Property Description
An immaculately presented, detached double fronted, stone cottage with extensive rear garden and superb valley and mountain views.
VIEWING HIGHLY RECOMMENDED.
Set within the village of Dolwyddelan in the beautiful Lledr Valley, within 6 miles of Betws Y Coed.
Improved, modernised and refurbished home which retains original character features together with modern conveniences such as gas (LPG) central heating, uPVC double glazing, modern kitchen and bathroom.
Affording small entrance hall, lounge, dining kitchen, rear hallway, downstairs WC, first floor landing, 4-piece bathroom, 3 double bedrooms.
Open aspect and views across the valley. Large rear sloping garden with attractive seating area, gazebo and sun-terrace, side hardstanding for off road parking, small wooded area at upper level leading to small paddock/play area with timber summer house enjoying hillside views.
The property is located within the village centre of Dolwyddelan adjacent to the A470 main road within level walking distance of all amenities. Dolwyddelan is a small rural village located within the Snowdonia National Park approximately 6 miles south of Betws Y Coed.
The Accommodation Affords
(approximate measurements only):
Front Small Entrance Hall:
Composite double glazed front door with staircase leading off to first floor level; tiled floor.
Lounge:
Recessed stone fireplace housing multi fuel stove, slate hearth and lintel over; radiator; double glazed window overlooking front with views. Door leading to:
4.51m x 2.72m
14'9" x 8'11"
Rear Entrance Lobby:
Composite stable rear door; double glazed window to rear; radiator; cloak-hooks.
2.66m x 1.42m
8'8" x 4'7"
Cloakroom:
Low level WC and corner vanity wash basin.
Kitchen Diner:
5.95m x 3.26m
19'6" x 10'8"
Dining Area:
Feature recessed fireplace with woodburning stove; double glazed window to front enjoying views; tiled floor; radiator; telephone point.
Kitchen:
Fitted range of base and wall units with solid timber worktops; peninsular units sub-dividing from dining room; inset porcelain Belfast style sink; plumbing for automatic washing machine and dishwasher; space for fridge freezer; four plate ceramic hob and integrated oven; understairs storage cupboard with space for condensing dryer.
FIRST FLOOR
Landing:
uPVC double glazed window to rear; access to roof space.
Bedroom No 1:
Double glazed window overlooking front with views; radiator.
3.79m x 2.8m
12'5" x 9'2"
Bedroom No 2:
Radiator; extensive front views.
3.9m x 2.71m
12'9" x 8'10"
Bedroom No 3:
Double glazed window overlooking rear; radiator; access to roof space.
2m x 2.67m
6'6" x 8'9"
Bathroom:
Corner bath with recessed lights and mosaic tiling above, low level WC and vanity wash basin, shower with curved screen and tiled surrounds; ladder style towel rail; double glazed window to rear. Built-in cupboard housing Ideal central heating boiler.
2.75m x 2m
9'0" x 6'6"
Outside:
The property stands in extensive grounds with level front garden, side hardstanding with ample parking; Rear timber store sheds; steps leading up to gazebo providing covered outside sun-terrace for al-fresco dining. Steps lead up to sloping and terraced rear garden mainly grassed with attractive seating areas and further steps leading through small woodland up to hillside plateau with small paddock/grassed playing area, large timber summerhouse enjoying hillside views.
Services:
Mains water, electricity and drainage are connected to the property; LPG gas central heating.
Council Tax Band:
Conwy County Borough Council tax band 'D'.
Viewing:
By appointment through the agents, Iwan M Williams, 5 Denbigh Street, Llanrwst, LL26 0LL, tel 01492 642551, email enq@iwanmwilliams.co.uk
Directions:
Continue along the A470 form Betws Y Coed south down the Lledr Valley into Dolwyddelan village and the property will be viewed on the right hand side just before the Elen's Castle Hotel.
Proof of Identity:
In order to comply with anti-money laundering regulations, Iwan M Williams Estate Agents require all buyers to provide us with proof of identity and proof of current residential address. The following documents must be presented in all cases: IDENTITY DOCUMENTS: a photographic ID, such as current passport or UK driving licence. EVIDENCE OF ADDRESS: a bank, building society statement, utility bill, credit card bill or any other form of ID, issued within the previous three months, providing evidence of residency as the correspondence address.




































