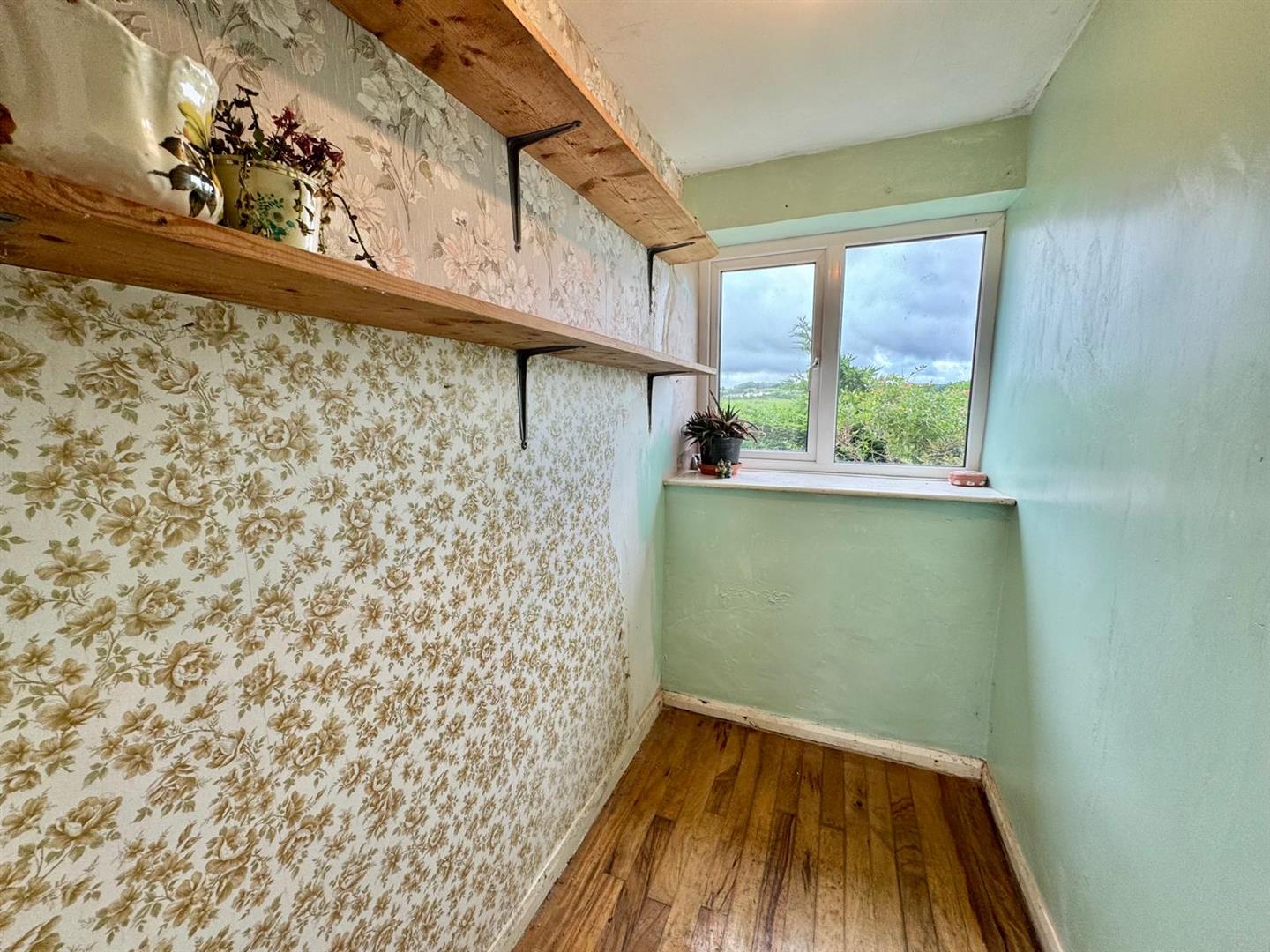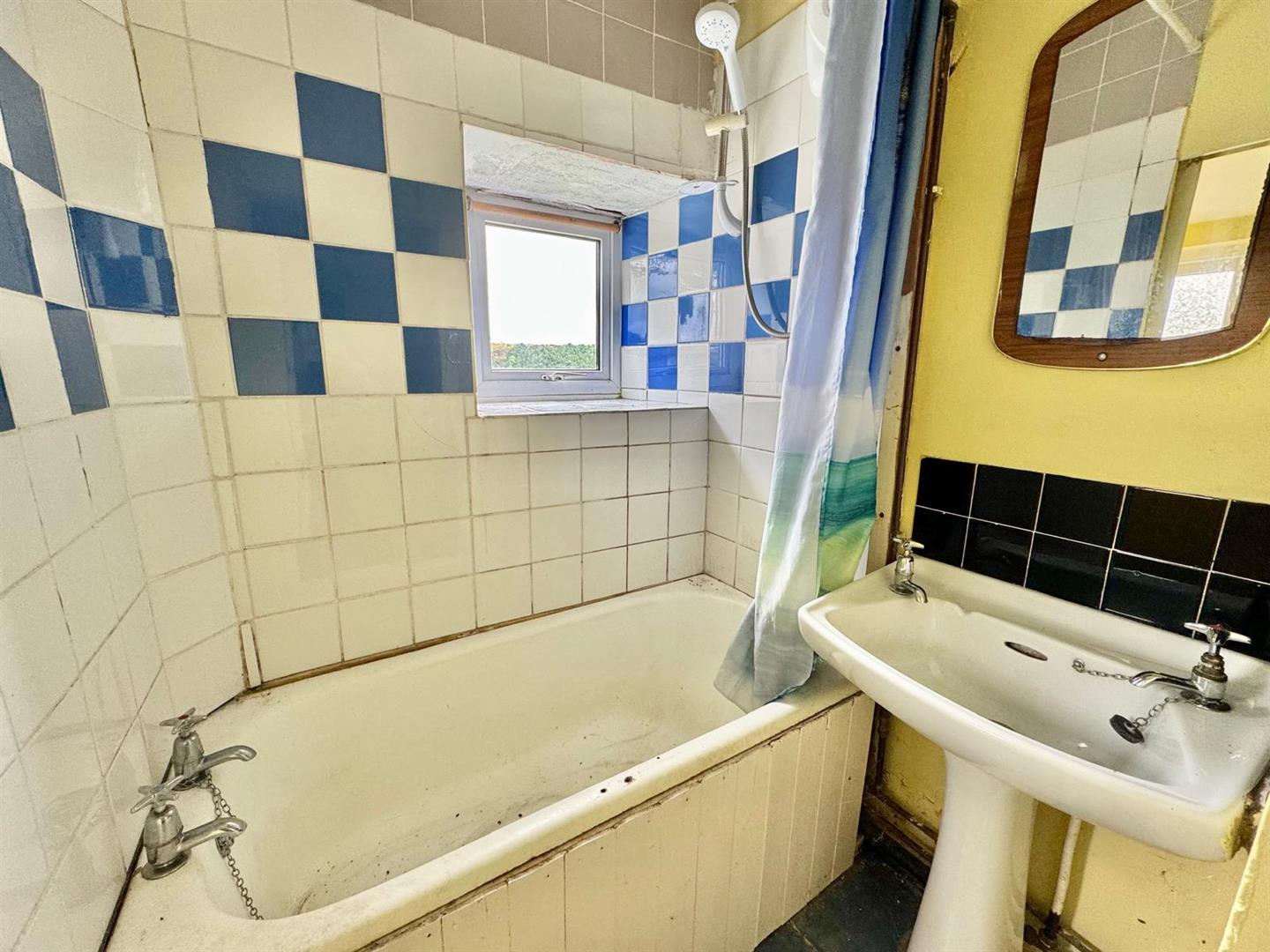Home > Properties > Llangernyw, Abergele
Property Description
A rare opportunity to acquire two adjoining properties in an idyllic rural setting on the outskirts of the picturesque village of Llangernyw, nestled within the heart of the Elwy Valley.
Commanding an elevated position with far-reaching countryside views, Fron and Cefn Ucha comprises a substantial four-bedroom detached home together with an attached one-bedroom stone-built cottage (Cefn Ucha), offering excellent potential for multi-generational living, guest accommodation, or a potential holiday let income (subject to consents).
The main house provides spacious accommodation with entrance porch, hallway, two reception rooms, kitchen, utility room, and downstairs cloakroom, along with four first-floor bedrooms and a family bathroom. The adjoining cottage features its own private entrance and includes a lounge, kitchen, bathroom, and bedroom.
Whilst both properties would benefit from a programme of upgrading and modernisation, they offer tremendous scope for improvement and future value. Set within generous, well-maintained gardens and enjoying panoramic views across open countryside, this is an exceptional lifestyle opportunity in a truly tranquil location.
The Accommodation Affords:
(Approximate measurements only)
Fron:
Front Entrance Porch
Leading to Reception Hall with uPVC double glazed window, timber and glazed door.
Parquet flooring, telephone point, open tread staircase leading off to first floor level.
Lounge
Tiled fireplace surround and hearth, t.v. point, uPVC double glazed window overlooking front enjoying views, hardwood timber flooring.
3.41m x 3.68m
11'2" x 12'0"
Study
Timber flooring, uPVC double glazed window overlooking rear.
2.16m x 1.24m
7'1" x 4'0"
Dining Room
Parquet flooring, uPVC double glazed window overlooking front and side enjoying extensive views, radiator.
4.2m x 3.39m
13'9" x 11'1"
Kitchen
Base and wall units with complimentary worktops, double drainer sink, uPVC double glazed window overlooking rear, parquet flooring, electric cooker point.
2.53m x 4.19m
8'3" x 13'8"
Freezer Store
Freezer Store / Walk-in Larder. Electric fuse cupboard, space for fridge and freezer, floor mounted gas central heating boiler.
2.17m x 1.71m
7'1" x 5'7"
Rear Entrance Porch
uPVC double glazed door, single glazed window.
Utility Room
Plumbing for automatic washing machine, uPVC double glazed window.
1.51m x 1.43m
4'11" x 4'8"
Downstairs Cloakroom
Low level w.c. pedestal wash hand basin, half tiled walls.
1.71m x 1.5m
5'7" x 4'11"
First Floor Level
Landing
Built in airing cupboard with cylinder and linen shelving.
Bedroom 1
Twin aspect uPVC double glazed windows enjoying extensive views, recessed wardrobe with sliding doors.
4.61m x 3.0m
15'1" x 9'10"
Bedroom 2
uPVC double glazed window overlooking front enjoying extensive views, radiator, doorway with access leading up to loft space.
4.24m x 3.94m
13'10" x 12'11"
Bedroom 3
Radiator, uPVC double glazed window overlooking side and rear enjoying panoramic views.
4.0m x 3.45m
13'1" x 11'3"
Bedroom 4
Radiator, uPVC double glazed window and extensive views.
3.82m x 2.54m
12'6" x 8'3"
Bathroom
Three piece suite, comprising bath, pedestal wash hand basin, low level w.c. tiled walls, radiator, uPVC double glazed window to rear.
2.54m x 2.92m
8'3" x 9'6"
Cefn Ucha
Lounge
uPVC double glazed window overlooking front, balustrade staircase leading off to first floor level, electric meter, door to front elevation.
3.87m x 3.71m
12'8" x 12'2"
Kitchen
Single drainer sink with mixer tap, plumbing for washing machine, electric cooker point, built in cupboard housing cylinder.
2.47m x 1.95m
8'1" x 6'4"
Bathroom
Bath with electric shower above, uPVC double glazed window to side elevation, pedestal wash hand basin.
First Floor
Bedroom 1
Vaulted ceiling, uPVC double glazed window overlooking front enjoying views.
3.72m x 3.55m
12'2" x 11'7"
Outside
The properties, Fron and Cefn Ucha stand in a sizeable plot, extending mainly to both sides of the properties with a large established grassed garden with a variety of established shrubs and plants. Oil fired central heating provided to Fron.
Services
We understand the property benefits from mains water, electricity and septic tank drainage.
Viewing Llanrwst
By appointment through the agents Iwan M Williams, 5 Denbigh Street, Llanrwst, tel 01492 642551, email enq@iwanmwilliams.co.uk
Proof Of Funds
In order to comply with anti-money laundering regulations, Iwan M Williams Estate Agents require all buyers to provide us with proof of identity and proof of current residential address. The following documents must be presented in all cases: IDENTITY DOCUMENTS: a photographic ID, such as current passport or UK driving licence. EVIDENCE OF ADDRESS: a bank, building society statement, utility bill, credit card bill or any other form of ID, issued within the previous three months, providing evidence of residency as the correspondence address.
Council Tax
Directions
From the Agent's Office, continue on the A543 towards the village of Llangernyw, before entering the village, turn right over a small bridge and continue past the farm, bearing sharp left to arrive at a junction. Turn right at the newly built house on the right hand side, continue up the hill and the property will be viewed on the right hand side. If using Sat Nav use postcode LL22 8RL.






























