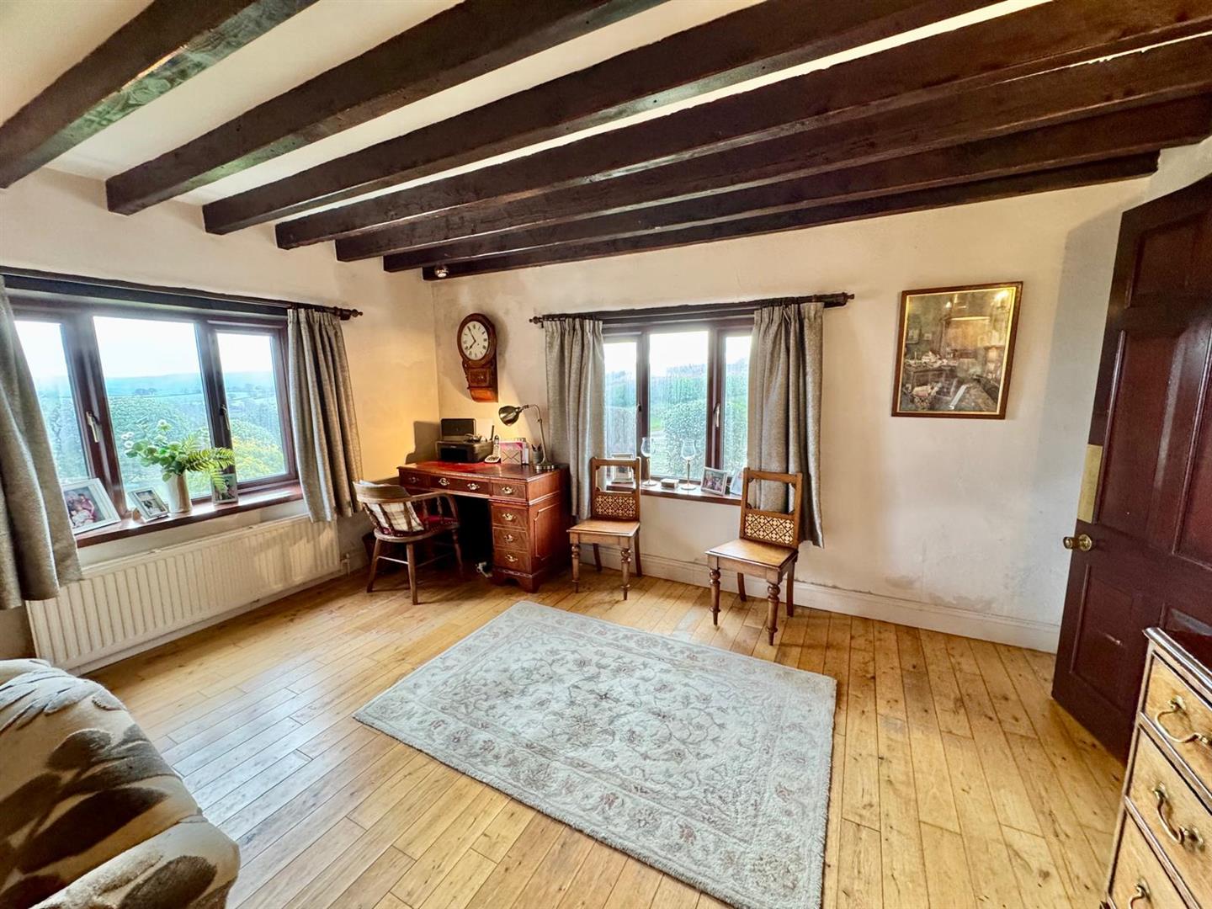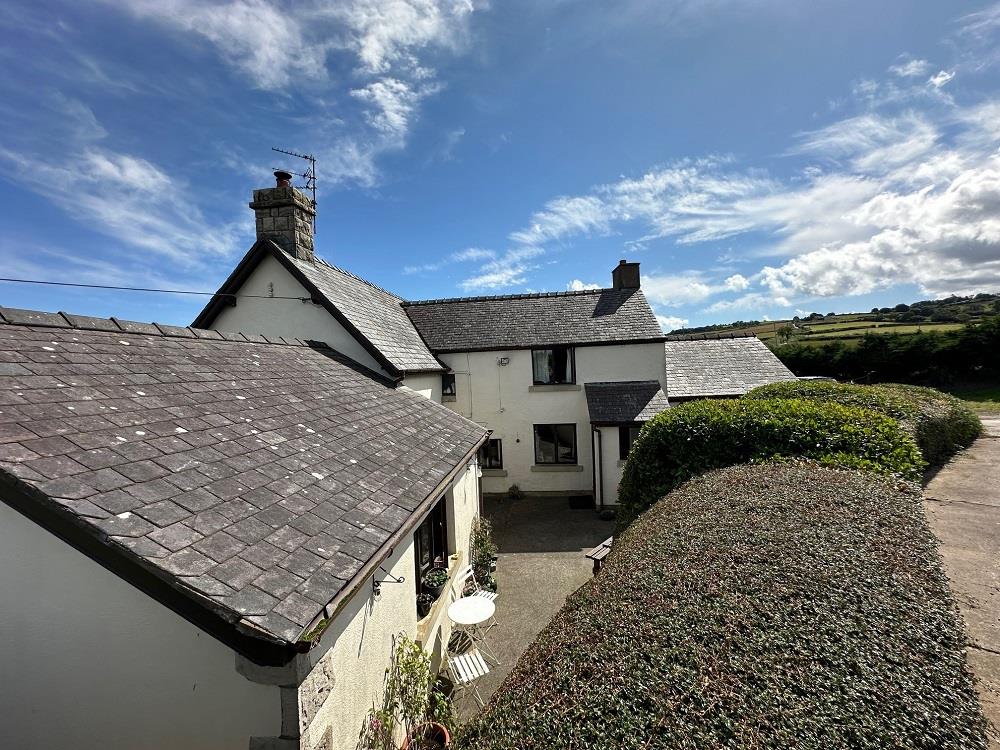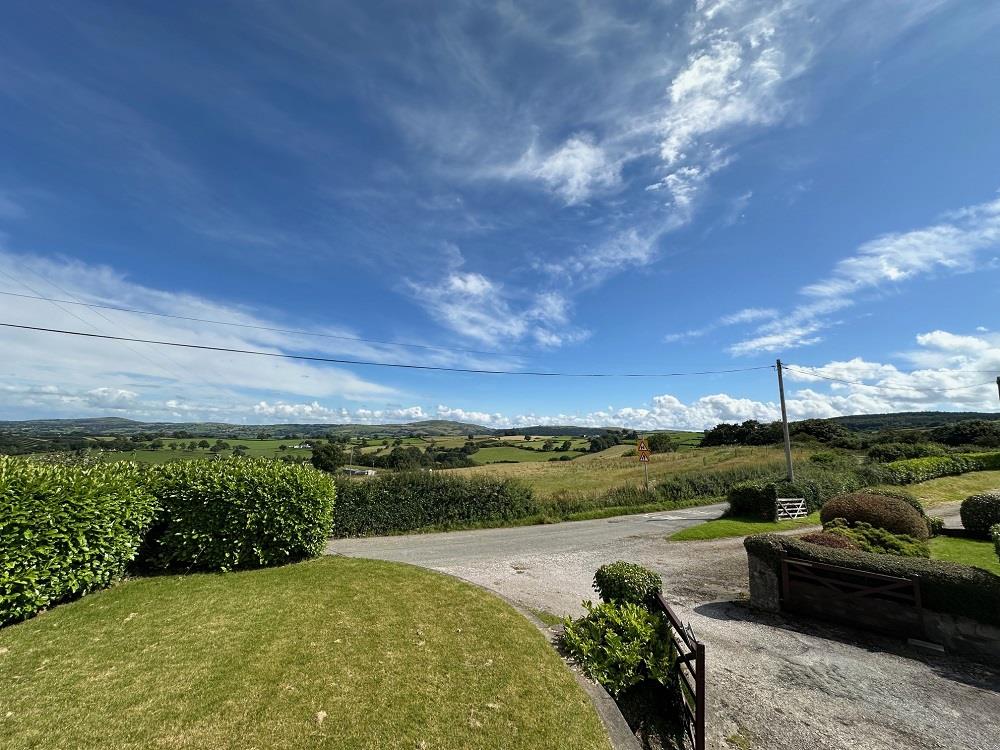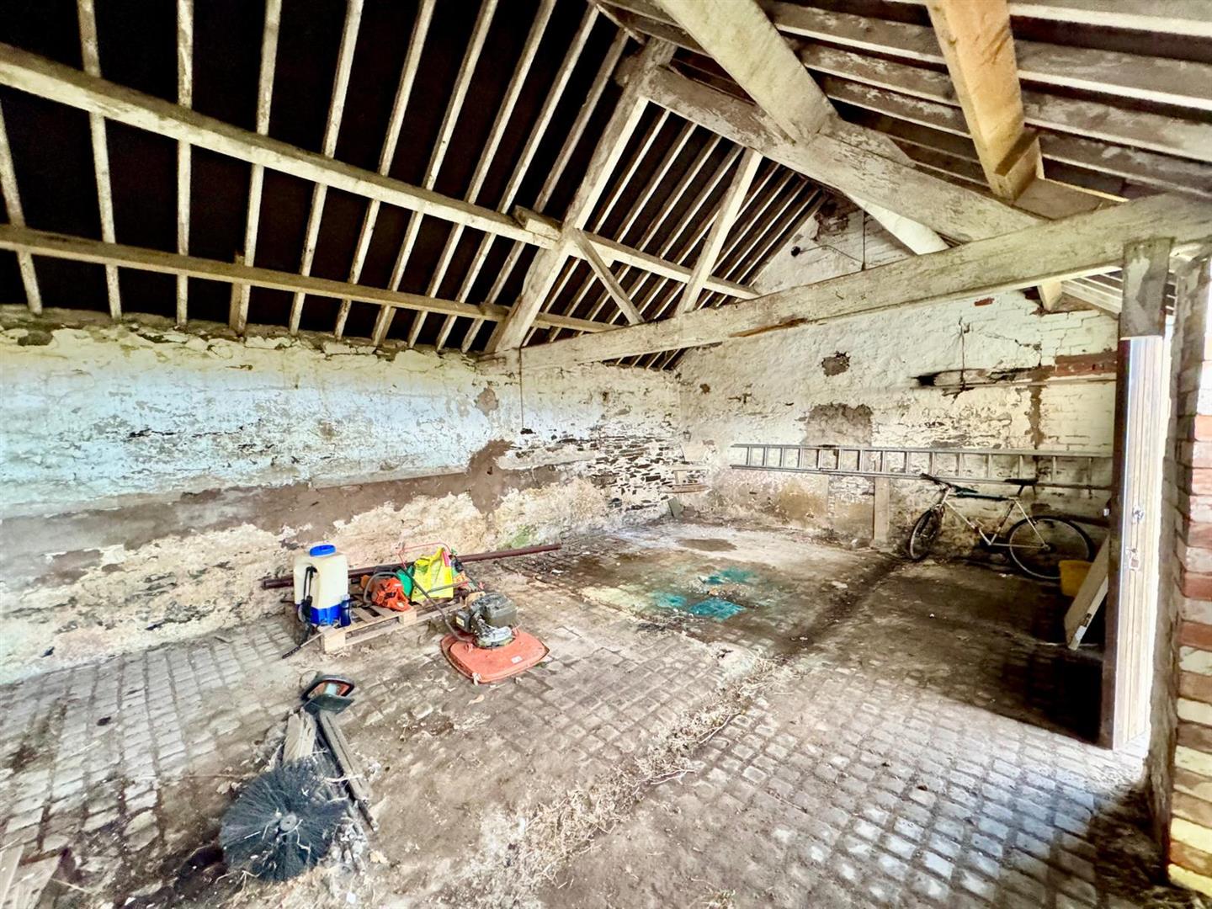Home > Properties > Llanelian, Colwyn Bay
Property Description
A superb detached character former farmhouse together with a range of traditional former farm buildings set within 1/3 of acre in an idyllic semi rural setting within 500 metres of the local pub, church and village hall of Llanelian village, surrounded by open countryside, enjoying extensive coastal views.
INSPECTION HIGHLY RECOMMENDED
Tenure: Freehold - EPC G - Council Tax G
Bryn Person presents a rare opportunity to purchase a historic farmhouse located within two minute walk from the sought after rural village of Llanelian and one and a half mile of Old Colwyn, A55 Expressway, local reputable schools and amenities.
Occupied by the family for 85 years and never before been on the open market. The family first came to live in Bryn Person in 1940 as tenant farmers when the farm was owned by the Coed Coch estate, and was subsequently purchased by the family in 1978. The house has been lived in by the present owners since 1983 who ran a turf production business from the property until 2023, including the storage of machinery and sale of products associated with the landscaping business.
A unique opportunity to acquire this property whether it be as a family home or for those seeking the space to run a suitable business.
The property boasts a range of original features including an inglenook fireplace and exposed beams.
The property includes a range of traditional stone outbuildings attached to the main farmhouse, and a large detached modern built agricultural building to the rear of the dwelling which are suitable for business use or conversion subject to relevant planning permissions.
Llanelian is a small rural village with a great sense of community in an elevated position within 1.5 miles of Old Colwyn and the A55 Expressway.
The Accommodation Affords
(approximate measurements only):
Front Entrance Porch:
Timber front door, quarry tiled floor; timber door leading to:
Lounge:
Extending the whole length of front elevation. Feature stone fireplace surround to one side with side plinths, open fireplace, raised hearth; TV point; uPVC double glazed windows overlooking front with extensive views; oak flooring; beamed ceiling; double panelled radiator; wall lights.
8.28m x 4.32m
27'2" x 14'2"
Sitting Room:
Feature large inglenook fireplace housing multi-fuel stove, oak lintel over, raised tiled hearth; oak flooring; double panelled radiator; sealed unit double glazed window overlooking side; understairs storage area with built-in meter cupboard. Stairs leading off to first floor level; beamed ceiling.
4.29m x 4.51m
14'0" x 14'9"
Farmhouse Dining Kitchen:
Fitted range of base and wall units with complementary worktops; 1 1/2 bowl sink with mixer tap; plumbing for dishwasher; integrated double oven and grill; four plate hob with extractor hood above; wall display cabinet and shelving; tiled floor; radiator; uPVC double glazed window overlooking front enjoying views; beamed ceiling.
4.12m x 4m
13'6" x 13'1"
Rear Lobby:
Access to rear porch with timber door.
Utility & Laundry Room:
Single drainer sink; plumbing for automatic washing machine and space for dryer; double panelled radiator; fitted base and wall cupboards; shelving and cloak hooks; sealed unit double glazed window overlooking rear.
2.83m x 3.10m
9'3" x 10'2"
Cloakroom:
Low level WC and wash basin; sealed unit double glazed window.
FIRST FLOOR
Landing:
Bedroom No 1:
uPVC double glazed windows overlooking front and side elevations enjoying extensive countryside views; radiator.
4.58m x 4.34m
15'0" x 14'2"
Bedroom No 2:
Radiator; uPVC double glazed window overlooking front enjoying views; access to roof space.
4.32m x 3.48m
14'2" x 11'5"
Bedroom No 3:
Radiator; sealed unit double glazed window overlooking rear; access to roof space; built-in airing cupboard housing factory lagged cylinder.
4.69m x 3m
15'4" x 9'10"
Bathroom:
Four piece suite comprising panelled bath with mixer tap shower, shower enclosure, vanity wash basin and low level WC; wall and floor tiling; velux double glazed window; radiator; wall mounted medicine cabinet with light above.
3.68m x 2.63m
12'0" x 8'7"
Outside:
Set within it's own grounds, the farmhouse benefits from it's own driveway and parking area, large double garage with up and over door and rear personal door which opens onto a side courtyard area.
The gardens are laid to lawn and have established shrubs and plants.
The yard is approached via a separate gated entrance and has large hardstanding areas to both front, side and rear.
The former farm buildings are traditional stone built former shippon, stable with overhead granary, cart shed with attractive front arched entrance, loose-boxes, tool shed and store.
To the upper level at rear there is a substantial block built modern barn suitable for variety of uses.
Services:
Mains electricity, water and drainage. Oil fired central heating.
Council Tax Band:
Conwy County Borough Council tax band 'G'.
Viewing:
By appointment through the agents, Iwan M Williams, 5 Bangor Road, Conwy, LL32 8NG, tel 01492 55 55 00. Email conwy@iwanmwilliams.co.uk
Proof of Identity:
In order to comply with anti-money laundering regulations, Iwan M Williams Estate Agents require all buyers to provide us with proof of identity and proof of current residential address. The following documents must be presented in all cases: IDENTITY DOCUMENTS: a photographic ID, such as current passport or UK driving licence. EVIDENCE OF ADDRESS: a bank, building society statement, utility bill, credit card bill or any other form of ID, issued within the previous three months, providing evidence of residency as the correspondence address.

































































