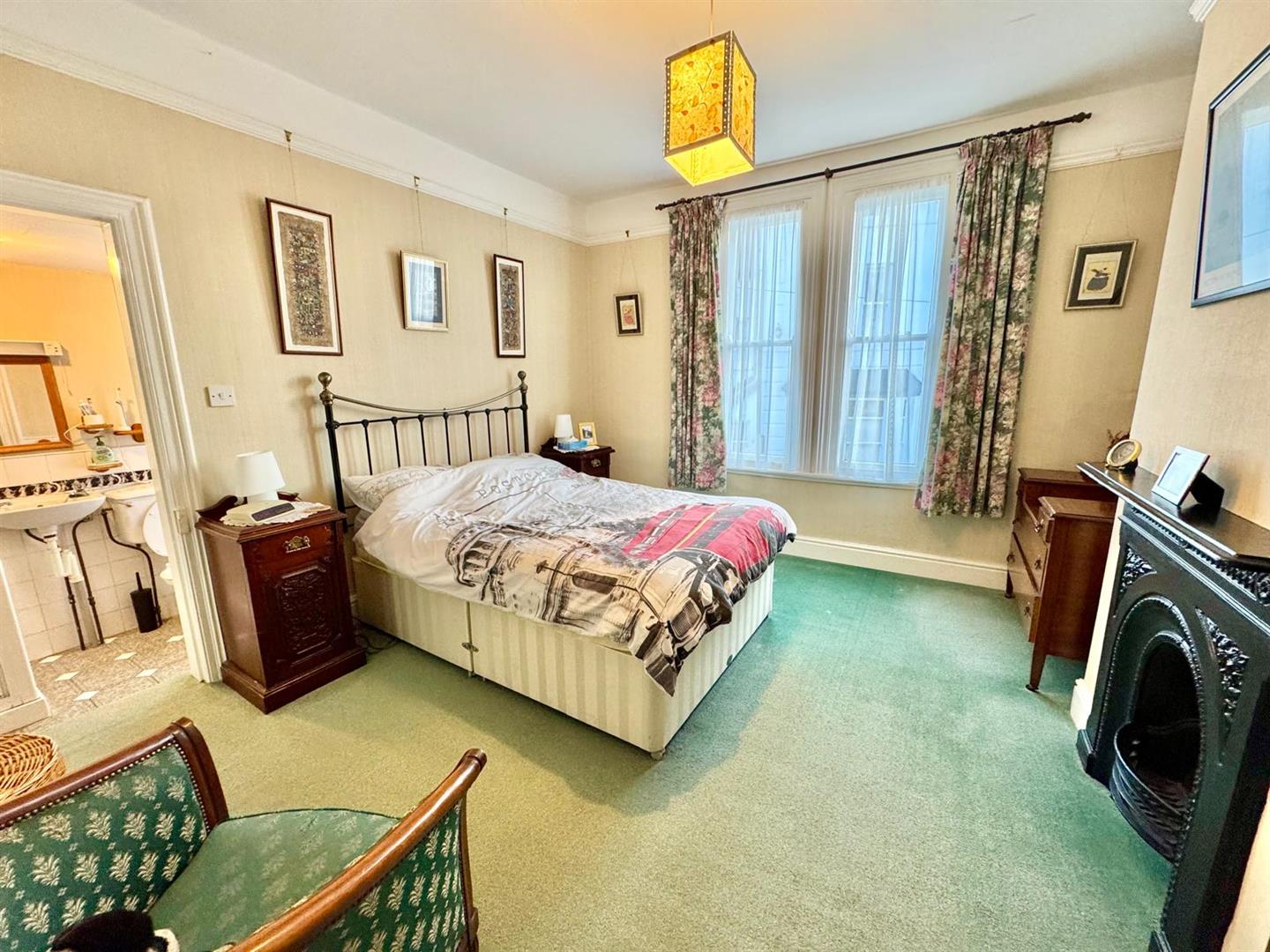Home > Properties > Bryn Celyn, Conwy
Property Description
A spacious, well presented character town house in popular, convenient setting within level walking distance of Conwy town centre, Conwy Marina and Golf Course.
An impressive semi-detached, three-storey character home offering spacious, well appointed family accommodation together with private rear walled garden, off road parking and garage.
The property retains a wealth of original character features and briefly affords entrance vestibule, reception hall, lounge, sitting room, dining kitchen, conservatory, cloakroom, first floor landing, walk-in dressing room; bedroom 1 with en-suite shower room, bedroom 2, bedroom 3, second floor landing, family bathroom, bedroom 4/study, bedroom 5.
Gas fired central heating, original sash windows. Conservatory opens onto rear garden.
VIEWING HIGHLY RECOMMENDED.
Located within walking distance of the historic castle town of Conwy. The town has a variety of retail outlets, hotels, library and several places of interest. There are local primary and secondary schools, social and recreational facilities including an 18-hole golf course and yachting marina nearby.
The accommodation affords
(approximate measurements only)
Entrance Vestibule:
Minton style flooring; original timber door and stained and leaded windows; timber and glazed door leading to:
Reception Hall:
Feature balustrade and spindle staircase leading off to first floor level; double panelled radiator; coved ceiling; understairs storage cupboard.
Lounge:
Plus large walk-in square bay window overlooking front. Stained and leaded glass windows; feature 'Adam' style fireplace with inset coal effect gas fire; picture rail and coving; two double panelled radiators.
4m x 3.95m
13'1" x 12'11"
Sitting/Dining Room:
Plus large bay window overlooking side elevation; coved ceiling and picture rail; TV point; double panelled radiator.
4m x 3.64m
13'1" x 11'11"
Dining Kitchen:
Dining Area:
Feature inglenook style recessed fireplace with rustic brick inset, raised hearth; built-in storage cupboards to alcoves; timber flooring; double panelled radiator; wall lights. Custom built peninsular base units sub-dividing from kitchen.
3.23m x 3.76m
10'7" x 12'4"
Kitchen:
Hand built units in pine with inset porcelain Belfast style sink; four ring gas hob and concealed extractor above; split level oven and grill; built-in wine rack; window overlooking rear of property.
3.51m x 1.76m
11'6" x 5'9"
Conservatory:
Tiled floor; uPVC double glazed windows and door leading onto rear garden; double panelled radiator. Polycarbonate roof.
3.49m x 2.79m
11'5" x 9'1"
Cloakroom:
WC and wash basin, tiled splashback.
FIRST FLOOR
Landing:
Further balustrade and spindle staircase leading to second floor level.
Dressing Room:
'Ideal' wall mounted central heating boiler; wash hand basin; radiator; built-in linen and storage cupboards; built-in hanging and storage wardrobe and space.
3.79m max. x 3.48m
12'5" max. x 11'5"
Bedroom No 1:
Sash window overlooking side elevation; cast iron fireplace; radiator; picture rail.
3.64m x 4m
11'11" x 13'1"
En-suite Shower Room:
Low level WC, wash basin and wall tiling.
Bedroom No 2:
Plus large sash bay window overlooking front; radiator.
3.16m x 4.22m
10'4" x 13'10"
Bedroom No 3:
Cast iron fireplace surround; radiator; sash window overlooking front of property.
2.83m x 2.77m
9'3" x 9'1"
SECOND FLOOR
Spacious Landing:
Large Bathroom:
Sash window overlooking rear; feature free-standing bath with chrome free-standing mixer tap, low level WC and pedestal wash hand basin, shower enclosure with glazed screens; cast iron fireplace; tiled floor.
3.89m x 3.83m
12'9" x 12'6"
Bedroom No 4/Study:
Cast iron fireplace; sash window overlooking rear elevation; radiator.
3.72m x 3m
12'2" x 9'10"
Bedroom No 5:
Large spacious room with two velux double glazed windows; uPVC double glazed window to front enjoying extensive views; cast iron fireplace surround; radiator.
5.94m x 3.97m
19'5" x 13'0"
Services:
Mains water, electricity, gas and drainage are connected to the property.
Council Tax Band:
Conwy County Borough Council tax band 'F'.
Viewing:
By appointment through the agents, Iwan M Williams, 5 Bangor Road, Conwy, LL32 8NG, tel 01492 55 55 00. Email conwy@iwanmwilliams.co.uk
Directions:
From Bangor Road through the arch continue straight ahead and turn left over the railway bridge into Cadnant Park, take first left towards Bryn Celyn and the property will be viewed on the left hand side.
Proof of Identity:
In order to comply with anti-money laundering regulations, Iwan M Williams Estate Agents require all buyers to provide us with proof of identity and proof of current residential address. The following documents must be presented in all cases: IDENTITY DOCUMENTS: a photographic ID, such as current passport or UK driving licence. EVIDENCE OF ADDRESS: a bank, building society statement, utility bill, credit card bill or any other form of ID, issued within the previous three months, providing evidence of residency as the correspondence address.

































