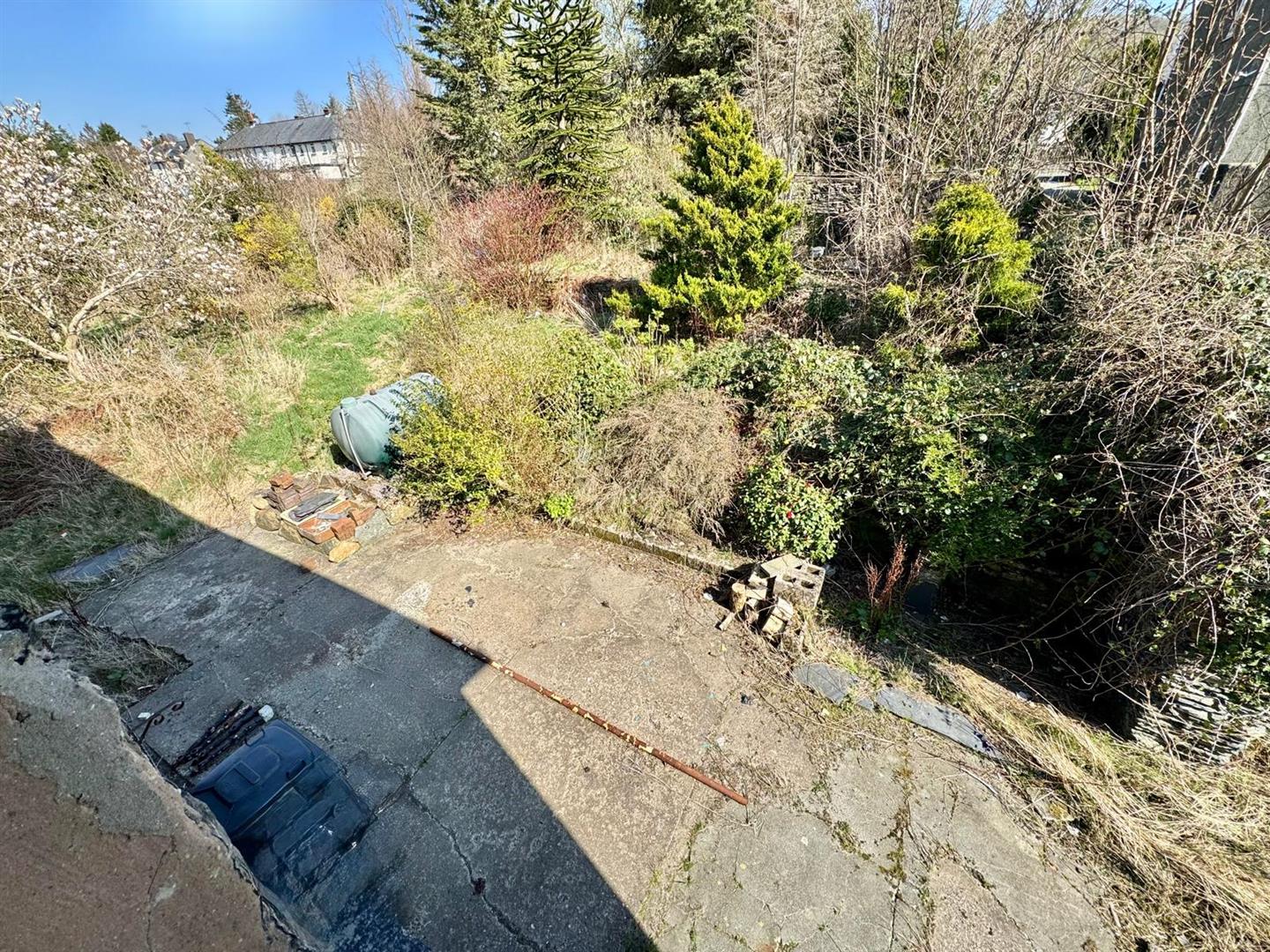Home > Properties > Penmachno, Betws-Y-Coed
Property Description
A substantial double fronted 3 bedroom home located in a prominent village setting with garden and driveway parking.
Eiddo sylweddol 3 llofft mewn pentref poblogaidd gyda gardd fawr, modurdy a man parcio.
Character family home which offers superb well appointed 3 bedroom accommodation. There is a substantial level of upgrading and modernisation required but upon completion this would provide a beautiful home.Driveway provides off road parking leading to garage and large rear garden.Affording: Reception Hall, Lounge, Sitting Room, Large Dining Kitchen, Landing with box room, Bedroom 1, Bedroom 2, Bedroom 3 and Bathroom. Convenient setting for local school, shop, village inn and bus stop.
Cartref 3 llofft mewn safle cyfleus ynghannol y pentref oddi fewn tafliad carreg o'r ysgol leol, siop a thafarn.
The Accommodation Affords:
(Approximate measurements only)
Front Entrance Hall:
Double panelled radiator; dado rail; coved ceiling; telephone point; leaded and stained front door; cloaks hooks; staircase leading off to first floor level; pine panelled doors leading off to ground floor rooms.
Lounge:
Tiled fireplace surround and hearth; picture rail; coving; secondary double glazed box bay window overlooking front; double panelled radiator.
3.75m x 3.4m
12'3" x 11'1"
Sitting Room:
Plus walk-in box bay window overlooking front; double panelled radiator; picture rail and coving; wall lights.
3.14m x 3.38m
10'3" x 11'1"
Kitchen:
Fitted range of base and tall cupboards with stainless steel split level double oven; four ring gas hob; dishwasher; 1.5 bowl sink with mixer tap; plumbing for automatic washing machine; Aga cooking range in recessed surround with tiled inset and oak lintel above; integral fridge and freezer; pantry cupboard with side window; secondary double glazed window to rear; archway leading to:
4.58m x 2.8m
15'0" x 9'2"
Breakfast/Dining Room:
Laminated timber effect floor; secondary double glazed window to side and rear; twin timber doors leading through to sitting room; double glazed door leading to outside rear of the property.
4.08m x 3.23m
13'4" x 10'7"
First Floor
Landing:
Secondary double glazed window to side elevation; access to roofspace.
Bathroom:
Four piece suite comprising panelled bath; pedestal wash hand basin; shower cubicle; low level W.C; double panelled radiator; wall tiling; timber panelled ceiling; towel rail; secondary double glazed window to rear.
Bedroom 1:
Secondary double glazed window overlooking rear; double panelled radiator.
3.23m x 3.86m
10'7" x 12'7"
Bedroom 2:
Double panelled radiator; secondary double glazed window overlooking front.
3.45m x 3.7m
11'3" x 12'1"
Bedroom 3:
Secondary double glazed window overlooking front; double panelled radiator; small secondary double glazed window to side elevation.
3.69m x 3.98m
12'1" x 13'0"
Box Room:
2.41m x 1.09m
7'10" x 3'6"
Outside:
The property occupies a slightly elevated position from the road in the village centre. Garden which is well established with variety of shrubs, trees and plants. Oil tank. Rear concreted seating and drying area. Driveway with ample parking leading to garage which is in need of renovation.
Services:
Mains water, electricity and drainage are connected to the property. Oil fired central heating.
Agents Note:
Tryfan has a large garden but half of the garden has been earmarked for development of a new build home (Planning awaited) Full plans can be seen on Snowdonia National Park website. https://planning.agileapplications.co.uk/snowdonia/application-details/20118. The existing house is in need of modernisation and upgrading.
Directions:
Proceed along the A5 from Betws Y Coed to Conwy Falls, turn right signposted Penmachno 2 miles, continue into the village and the property will be viewed on the left hand side.
Viewing Llanrwst
By appointment through the agents Iwan M Williams, 5 Denbigh Street, Llanrwst, tel 01492 642551, email enq@iwanmwilliams.co.uk
Proof Of Funds
In order to comply with anti-money laundering regulations, Iwan M Williams Estate Agents require all buyers to provide us with proof of identity and proof of current residential address. The following documents must be presented in all cases: IDENTITY DOCUMENTS: a photographic ID, such as current passport or UK driving licence. EVIDENCE OF ADDRESS: a bank, building society statement, utility bill, credit card bill or any other form of ID, issued within the previous three months, providing evidence of residency as the correspondence address.
Council Tax:
Band D.





















