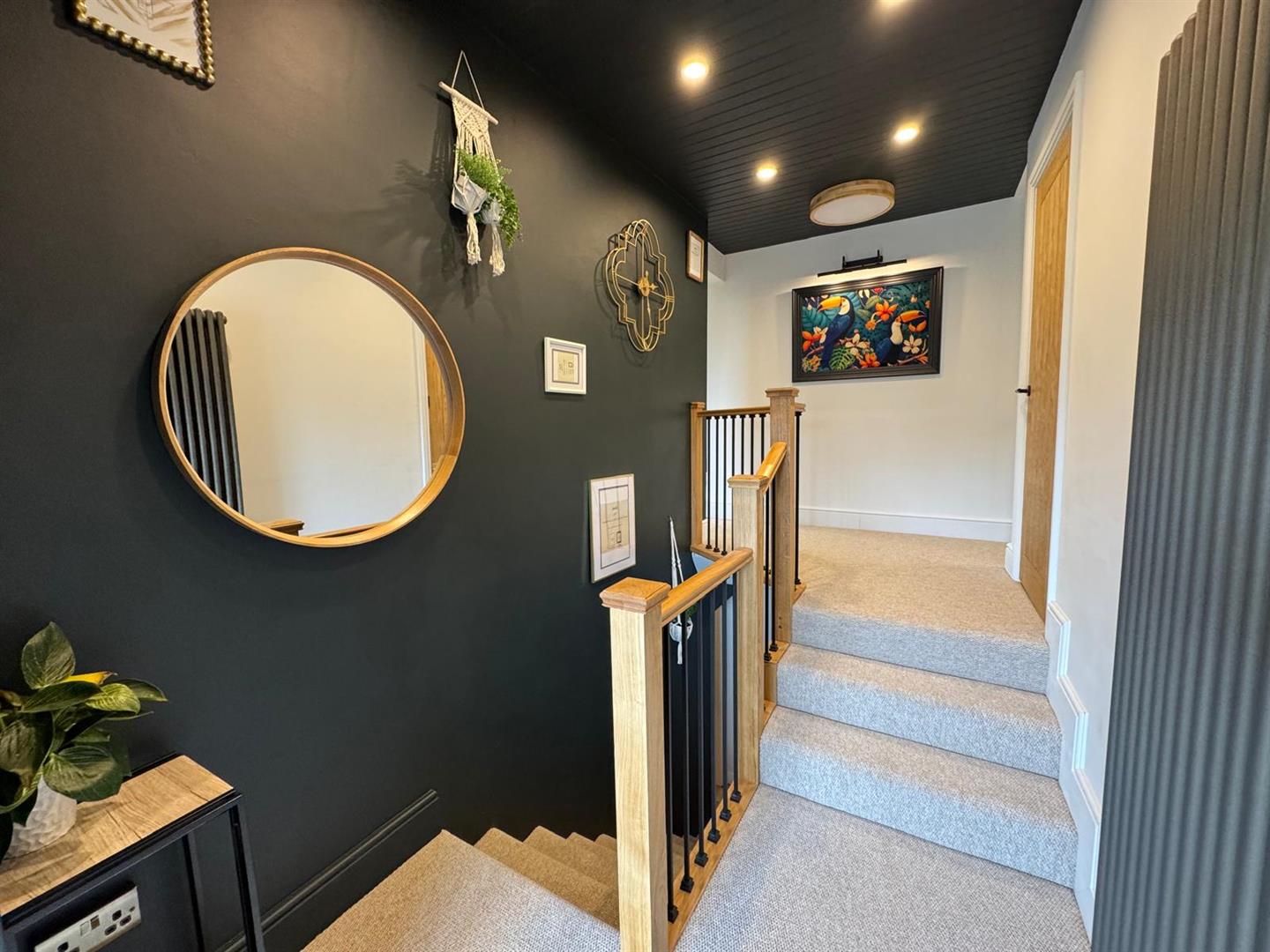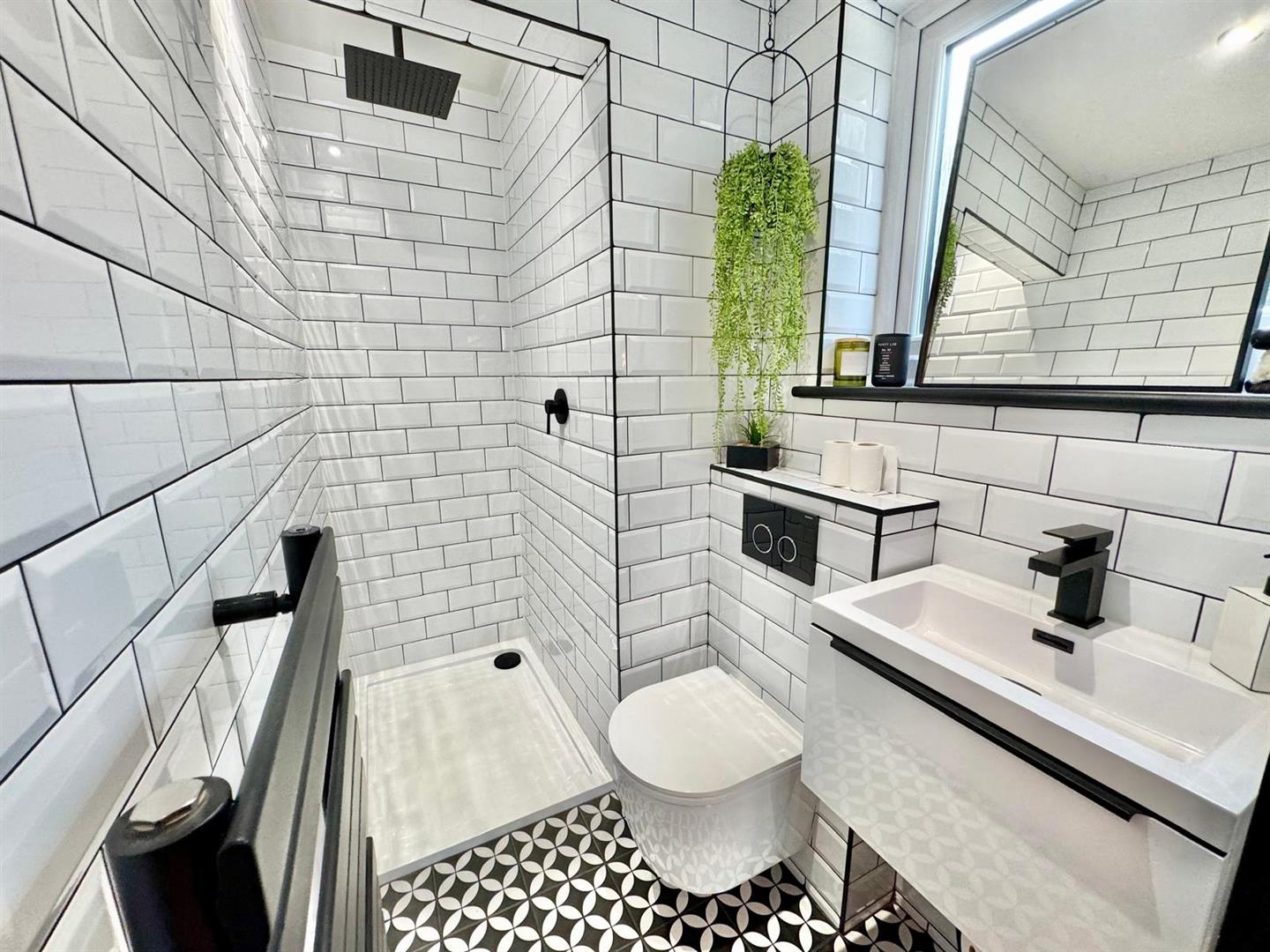Home > Properties > Copthorn Road, Upper Colwyn Bay
Property Description
A Contemporary Split-Level Residence with Exceptional Living Space and Stylish Interiors
Beautifully remodelled residence offering superb modern living, versatile accommodation, and far-reaching sea views. The property presents a wonderful opportunity for those seeking a stylish and spacious home in a sought-after residential area.
The main accommodation is arranged across the upper level and includes a superb open-plan kitchen, dining and living area—a standout feature of the home—flooded with natural light through large glazed doors which open onto a raised terrace overlooking the rear garden. The contemporary kitchen is fitted to a high specification with a central island, integrated appliances, and ample storage, while the seating area creates a sociable, open-plan environment perfect for entertaining
A separate, spacious lounge to the front of the property offers a more formal reception area, complete with picture window enjoying pleasant open outlooks.
The property provides up to four double bedrooms. The principal suite features fitted wardrobes, a private dressing area, and a sleek en-suite shower room. Two further double bedrooms are situated on the main level along with a luxurious family bathroom. The fourth bedroom, currently configured as a fantastic entertainment room complete with bar and media setup, is located on the lower ground floor and benefits from its own en-suite shower room and independent access—offering flexibility for multi-generational living, guest accommodation, or continued use as a leisure space.
A practical utility room is also located on the lower ground floor, with internal access to the spacious integral garage.
Externally, the home enjoys well-maintained gardens to both front and rear, with a series of patio seating areas and landscaped pathways. A sloping driveway provides off-road parking and access to the garage, while the elevated position ensures a degree of privacy and pleasant sea views across the surrounding area.
Accommodation:
(approximate measurements only)
Split Level Reception Hall:
Full height, uPVC double glazed window to front elevation. Built-in cloaks cupboard and access to roof space. Stairs leading up to upper landing and down to lower ground floor. Radiator; access to roof space.
Lounge:
Large picture uPVC double glazed window overlooking front enjoying views; double panelled radiator; bespoke media wall with inset space and point for tv, inset contemporary fireplace. side plinth shelving to alcove recess, wall lights and part panelled effect walling.
5.3 x 4.74
17'5" x 15'7"
Open Plan Kitchen/Dining/Sitting Room:
Fitted range of modern base and wall units with quartz worktops; inset 1 1/2 bowl sink with Quoker tap; 2 integrated dishwashers; 2 integrated recycling and waste bin units; central island with integrated ceramic induction hob with integrated extraction unit; draws below; concealed cupboards below breakfast bar; contemporary lighting over the breakfast bar; integrated wine cooler; 2 split level ovens; coffee machine and combination microwave oven; aluminium double door overlooking rear; column radiators; floor to ceiling windows overlooking rear elevation and also sliding aluminium double glazed doors leading onto rear patio.
Sitting and dining area with bespoke cupboards and media wall with inset cupboards and display units with integrated lighting; tiled floor.
3.62 x 2.84
11'11" x 9'4"
Dining Room:
UPVC double glazed window overlooking rear; double panelled radiator; coved ceiling; sliding uPVC double glazed doors leading onto rear paved patio.
4.77 x 3.93
15'8" x 12'11"
Bedroom No 1:
Main bedroom with central freestanding three quarter height bespoke headboard with inset display and also providing concealed area at rear for dressing table. Aluminium double glazed windows overlooking rear of property; column radiator; t.v point; rear dressing area with bespoke integral shelving and glazed display recessed; mirror with integrated lighting; range of bespoke wardrobes along one wall with integrated concealed lighting.
Ensuite shower: wet room style shower; concealed cistern w.c; wall hung vanity unit; ladder style heated towel rail; wall tiling; mirror and light.
5.5 x 3.31
18'0" x 10'10"
Bedroom No 2
Column radiator; Upvc double glazed window overlooking front; timber paneling to dado level along one one; t.v point.
3.27 x 2.82
10'8" x 9'3"
Bedroom No 3 :
Upvc double glazed window overlooking front enjoying views; timber panel to dado level across one wall; column radiator.
2.88m x 3.26
9'5" x 10'8"
Bathroom:
Panel bath with tiled surround shower above with folding shower screen; vanity wash basin; concealed cistern w.c; wall mounted mirror with integrated lighting; ladder style heated towel rail; fully tiled floor and walls;
1.65 x 1.99
5'4" x 6'6"
Staircase leading down to:
Lower Ground Floor Area:
Integral Hallway:
built in contemporary store cupboards, oak flooring and doors, vertical column radiator.
Utility Room:
fitted base and wall cupboards with oak worktops and inset Belfast style porcelain sink, plumbing and space for washing machine and dryer. Tall store and broom cupboard.
2.16 x 1.83
7'1" x 6'0"
Recreational Room/ Bed 4:
A superb room for entertaining which currently includes bar area, wall TV point and bi-folding double glazed doors onto rear patio area. Entertainment lighting which offers various colour combinations, reactive to music beat. Oak flooring, column radiators.
4.88 4.72
16'0" 15'5"
En-Suite Modern Shower Room:
Three piece suite comprising shower enclosure concealed cistern WC, vanity wash basin all with black fittings, attractive white brick effect tiling.
2.19 x 1.2
7'2" x 3'11"
Integral Double Car Garage:
Power and light connected; gas fired central heating boiler; electric meters; up and over door; underfloor storage area.
6.75 x 4.77
22'2" x 15'8"
Outside:
Attractive patio area to immediate rear; high level fencing providing privacy; lower level patio access from bedroom 4 (currently used as a bar and recreational room). Gradient tarmacadam driveway leads to parking area providing ample parking for several vehicles. Grass gardens and small rockery; side access leading to rear patio and grassed gardens.
Services:
Mains water, gas, electricity and drainage are connected to the property.
Viewing:
By appointment through the agents, Iwan M Williams, 5 Bangor Road, Conwy, LL32 8NG, tel 01492 55 55 00. Email conwy@iwanmwilliams.co.uk
Directions:
Located just off Llanrwst Road, turn right immediately after Chapel into Copthorn Road and No 1 drive is immediately on the left hand side.
Proof of Identity:
In order to comply with anti-money laundering regulations, Iwan M Williams Estate Agents require all buyers to provide us with proof of identity and proof of current residential address. The following documents must be presented in all cases: IDENTITY DOCUMENTS: a photographic ID, such as current passport or UK driving licence. EVIDENCE OF ADDRESS: a bank, building society statement, utility bill, credit card bill or any other form of ID, issued within the previous three months, providing evidence of residency as the correspondence address.
Ideally located in the popular residential area of Upper Colwyn Bay. The property is within easy access of all local amenities, the A55 Expressway and the coastal towns of Llandudno and Conwy, this is a prime residential location well suited to families and professionals alike.








































