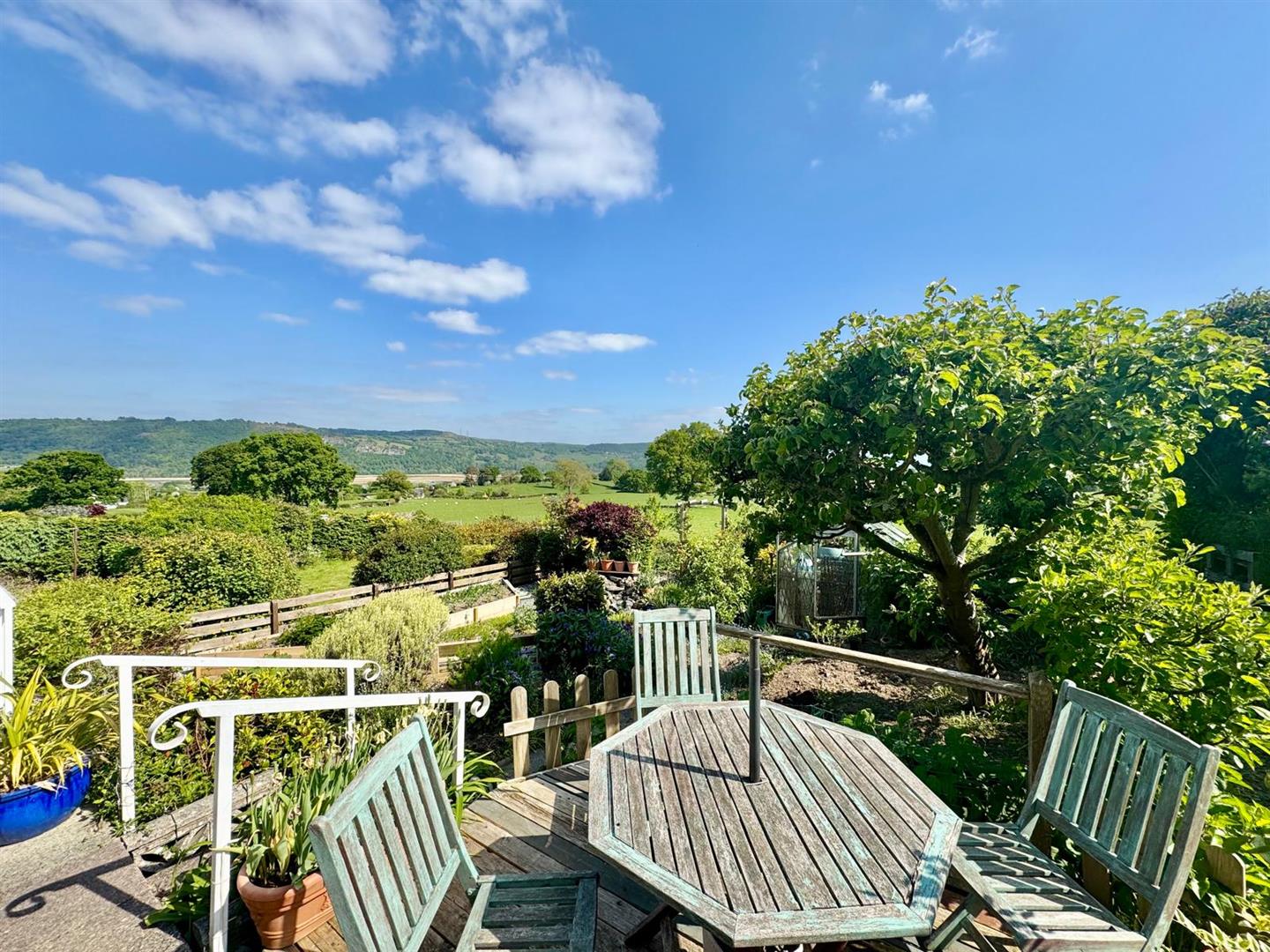Home > Properties > Llanbedr Y Cennin
Property Description
Owned and occupied by the same family for a number of decades, this immaculately presented 3 bedroom, 3 bathroom modern home has undergone extensive refurbishment. Located in a popular hamlet, enjoying open rear aspect panoramic countryside views within 15 minutes of the popular coastal town of Conwy,
Extended, re-modelled and re-furbished home that allows the future proofing opportunity for ground floor occupancy, whilst benefiting from the additional spacious light and airy first floor two bedroom and two bathroom accommodation, ideal for larger families or guest occupation. All principal rooms enjoying extensive South facing views of the Conwy Valley allow a fabulous convivial entertaining space.
The house enjoys clean aesthetic lines with underfloor electric heating throughout., The current owners enjoy a sustainable lifestyle, which is evident in the attractive gardens to front and fruit and vegetable planting at the rear. Furthermore, off road parking, workshop, summer house and rear raised sun terrace enjoying elevated views are also a welcome addition.
Viewing is essential to understand this unique beloved property.
Llanbedr y Cennin is a small popular village situated within the Conwy Valley approximately equal distance from the medieval castle town of Conwy and the traditional market town of Llanrwst. Within easy access of the A55 Expressway giving access to all main routes. The main Holyhead to London railway line at Llandudno Junction connects directly with Manchester airport.
The Accommodation Affords:
(Approximate measurements only)
Reception / Welcome Hall:
Composite double glazed front door and windows open into a welcome area that links to the kitchen, utility room and the main house.. UPVC double glazed windows, 2 sky light windows, inset spot lighting, oak and glazed door leading through to;
4.77m x 3.12m
15'7" x 10'2"
Reception Hall:
Laminated timber effect floor, underfloor heating, glass and oak staircase leading off to first floor level with partly vaulted ceiling, inset Velux style windows, coved ceiling.
Lounge & Dining Room
Extending along the rear elevation with two feature sliding patio doors overlooking the rear garden enjoying extensive views up the Valley. TV and telephone point, wall lights, feature cast iron log burning stove, slate hearth, coved ceiling. Dining area with built in cupboards and sliding double glazed doors.
10.0m x 4.27m
32'9" x 14'0"
Kitchen
Fitted base cupboards with complementary worktops, open fronted wall storage and shelving units, stainless steel electric AEG oven with stainless steel and glass extractor above. Single drainer sink, dishwasher, plumbing for automatic washing machine, space for fridge/freezer, uPVC double glazed window overlooking side, half vaulted ceiling with large Velux double glazed windows.
4.49m x 2.83m
14'8" x 9'3"
Breakfast Area:
Breakfast area with wall shelving, TV point, concealed lighting.
Rear Utility Room
(Forming part of the converted garage). Double drainer sink, plumbing for automatic washing machine, vent for dryer, space for freezer, tall cupboard, uPVC double glazed rear door and window.
Door leading to integral workshop.
2.69m x 3.1m
8'9" x 10'2"
Integral Workshop
Skylight window, electric roller shutter door, power and light connected.
2.75m x 3.0m
9'0" x 9'10"
Downstairs Bedroom 1
Laminated timber effect flooring, uPVC double glazed window overlooking front, coved ceiling, built-in wardrobe.
3.53m x 3.19m
11'6" x 10'5"
Shower Room
Three piece suite comprising large shower with glazed screen, concealed cistern w.c. and vanity unit, heated towel rail, extractor fan, mirror with inset lighting, wall and floor tiling.
2.3m x 1.92m
7'6" x 6'3"
First Floor Landing
With Velux double glazed window providing natural daylight.
Bedroom 1
Bedroom area with inset lighting, wall lights, laminated oak effect flooring, velux window overlooking front. Rear sitting area with large uPVC double glazed window overlooking rear enjoying extensive views.
6.51m x 3.32m
21'4" x 10'10"
En-suite Bathroom
Concealed cistern WC and vanity unit, bidet, bath with low level horizontal glazed window, enjoying views from bath over the garden towards the Conwy Valley. Shower above bath, inset lighting, wall and floor tiling.
2.96m x 2.0m
9'8" x 6'6"
Bedroom 2:
Large uPVC double glazed window overlooking rear enjoying extensive views, eaves storage cupboards to either side with sliding doors, Velux double glazed windows, inset lighting.
5.25m x 4.25m
17'2" x 13'11"
En-Suite Bathroom
Bath with shower above, pedestal wash handbasin, low level w.c. towel rail, extractor fan, Velux double glazed window, eaves storage cupboard.
2.92m x 1.97m
9'6" x 6'5"
Outside
The property stands in attractive landscaped gardens to both front and rear, artificial grass garden and raised seating area with flower and shrub borders. Driveway providing off road parking, lower level courtyard style seating area, timber built summer house. To the rear of the property there is a good sized garden with raised vegetable beds. Variety of shrubs and plants. Attractive raised seating area with immediate access from lounge and dining area.
Services
Mains water, electricity & drainage, underfloor heating provided connected to the property, wifi throughout via fibre to the door. thermal solar panels for the hot water cylinder.
Viewing:
By appointment through the agents, Iwan M Williams, 5 Bangor Road, Conwy, LL32 8NG, tel 01492 55 55 00. Email conwy@iwanmwilliams.co.uk
Council Tax Band:
Conwy County Borough Council tax band 'D'
Directions
Turn right into Llanbedr y Cennin coming from Tyn Y Groes and straight up to the Bull Public House, bear right past the church on the left and cottages and follow the road round and bear right going down the hill and Bryn Gwynant will be on the right hand side.
Proof Of Funds
In order to comply with anti-money laundering regulations, Iwan M Williams Estate Agents require all buyers to provide us with proof of identity and proof of current residential address. The following documents must be presented in all cases: IDENTITY DOCUMENTS: a photographic ID, such as current passport or UK driving licence. EVIDENCE OF ADDRESS: a bank, building society statement, utility bill, credit card bill or any other form of ID, issued within the previous three months, providing evidence of residency as the correspondence address.



























